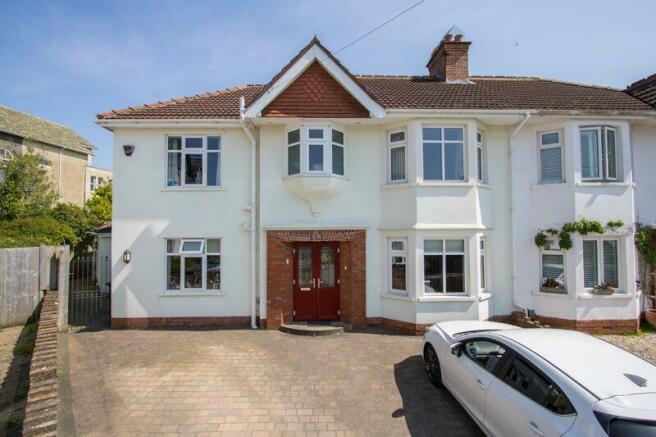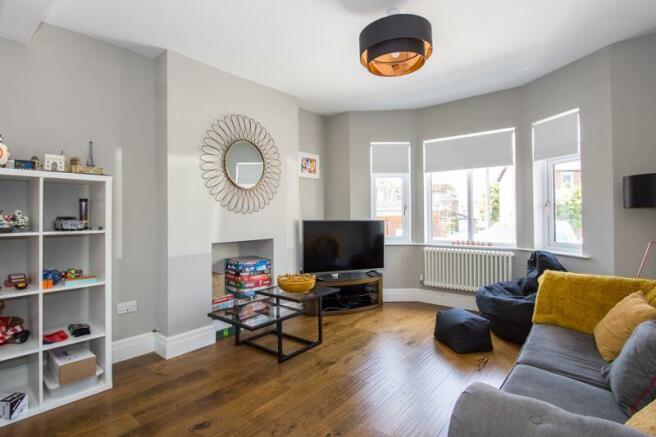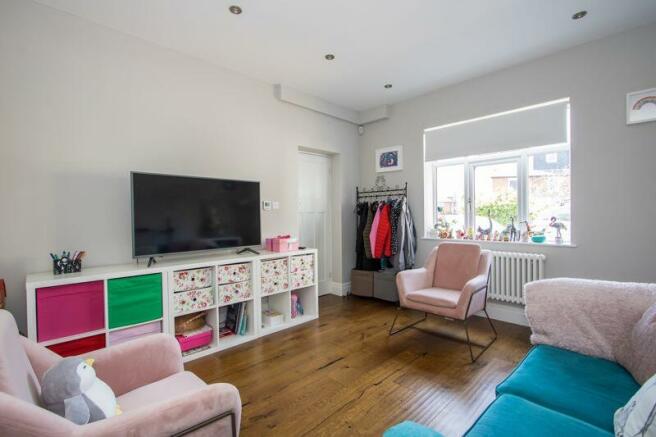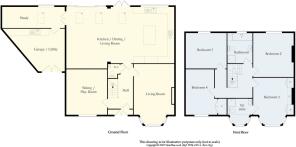Baron Close, Penarth

- PROPERTY TYPE
Semi-Detached
- BEDROOMS
4
- BATHROOMS
2
- SIZE
Ask agent
- TENUREDescribes how you own a property. There are different types of tenure - freehold, leasehold, and commonhold.Read more about tenure in our glossary page.
Freehold
Key features
- Extended semi-detached house
- Two reception rooms plus kitchen / diner
- Four bedrooms
- Two bathrooms
- Enclosed, low maintenance garden
- Off road parking and garage
- In excellent condition throughout, vastly improved by the current owners
- In a superb location close to schools, shops and not far from the town centre
Description
Accommodation
Ground Floor
Porch
uPVC double glazed panel front door. Original black and white floor tiles. Original timber glazed panel inner door with leaded windows to either side.
Entrance Hall
Tiled floor with underfloor heating. Attractive original staircase to the first floor. Central heating radiator. Doors to the living room, sitting room, kitchen and cloakroom. Under stair cupboard. Power points.
Living Room
11' 9'' into recess x 16' 7'' into bay (3.59m into recess x 5.06m into bay)
The main reception with feature uPVC double glazed bay window to the front - with fitted roller blinds. Engineered wood flooring with under floor heating. Power points and TV point. Central heating radiator.
Sitting Room / Play Room
11' 4'' x 13' 3'' (3.45m x 4.03m)
The second reception room, once again front facing and a versatile space that joins the kitchen through wide double doors - an ideal sitting room, play room or formal dining room. Central heating radiator. uPVC double glazed window to the front. Power points and TV point. Engineered wood flooring with under floor heating. Recessed lights.
Cloakroom
3' 7'' x 4' 2'' (1.08m x 1.28m)
WC and wash hand basin. Recessed lights. Tiled floor with underfloor heating.
Kitchen / Dining / Living
31' 0'' x 16' 9'' maximum (9.45m x 5.11m maximum)
Attractive engineered wood flooring continued throughout from the reception rooms. An excellent family space across the rear of the house with access into the garden. Fitted kitchen comprising wall units and base units with shaker style doors and wood effect laminate work surfaces - and a central island with marble work surface. Rangemaster range cooker with double electric oven, grill, warming drawer and six burner gas hob. Integrated extractor hood (also rangemaster), Bosch dishwasher and AEG combi-microwave. Recess for American style fridge freezer. One and a half bowl stainless steel sink with drainer. uPVC double glazed window, doors and sliding doors into the garden. Two Velux windows. Recessed lights. Doors into the sitting room and study. Power points. Under floor heating.
Home Office
18' 3'' x 6' 3'' (5.55m x 1.91m)
Engineered wood floor with under floor heating, continued from the kitchen / diner. Central heating radiator. uPVC double glazed window to the rear and a large Velux window. Fitted low level cupboards with shelving above. Power points. Door to the garage / utility room.
Utility Room / Garage
18' 3'' maximum x 12' 6'' (5.55m maximum x 3.8m)
Aluminium double doors to the front and a uPVC double glazed panel door to the side. Fitted kitchen base units with laminate work surface. Plumbing for washing machine and dryer. Single bowl stainless steel sink with drainer. Wall mounted gas combination boiler. Fitted shelving. Power points. Electric light.
First Floor
Landing
An attractive gallery landing with central staircase and balustrade. Fitted carpet. Doors to all bedrooms and the bathroom. Two hatches, both with loft ladders to two separate loft spaces, both of which with light and one of which has heating and is currently used for clothes storage. Light well. Power points.
Bedroom 1
12' 3'' into recess cupboard x 12' 10'' into bay (3.73m into recess cupboard x 3.91m into bay)
Double bedroom to the front of the house with en-suite and uPVC double glazed bay window overlooking the close. Fitted carpet. Fitted bedroom storage furniture with space for double bed. Central heating radiator. Power points. Door to the en-suite.
En-Suite
7' 3'' x 4' 11'' plus bay (2.2m x 1.5m plus)
Wood effect tiled floor. Suite comprising a shower cubicle with mixer shower, WC and wash hand basin with storage below. uPVC double glazed window to the front. Central heating radiator. Recessed lights. Extractor fan. Shaver point.
Bedroom 2
12' 4'' x 12' 9'' (3.76m x 3.89m)
Double bedroom to the rear of the property with uPVC double glazed window overlooking the garden. Fitted carpet. Central heating radiator. Power points.
Bedroom 3
11' 4'' x 10' 4'' (3.46m x 3.16m)
Double bedroom, once again with uPVC double glazed window overlooking the garden. Fitted carpet. Central heating radiator. Power points.
Bedroom 4
11' 3'' into cupboard x 12' 5'' (3.43m into cupboard x 3.79m)
The fourth and final double bedroom, this time with uPVC double glazed window to the front. Fitted carpet. Central heating radiator. Fitted wardrobe. Power points.
Bathroom
7' 1'' x 8' 10'' (2.17m x 2.68m)
Wood effect tiled floor and part tiled walls. Suite comprising a tiled panelled bath with hand shower fitment, shower cubicle with mixer shower, WC and wash hand basin. Recessed lights. Extractor fan. Shaver point. Heated towel rail.
Outside
Front
Off road parking for two cars side-by-side, laid to block paving.
Rear Garden
A fully enclosed rear garden with a south easterly aspect. Low maintenance, with areas of paved paved and artificial grass. Outside tap, lights and power points. Gated side access to the front with additional tap, lights and power points.
Additional Information
Tenure
We have been informed by the vendor that the property is held on a freehold basis.
Council Tax Band
The Council Tax band for this property is F, which equates to a charge of £2,893.28 for the year 2024/25.
Approximate Gross Internal Area
2023 sq ft / 188 sq m.
Brochures
Property BrochureFull Details- COUNCIL TAXA payment made to your local authority in order to pay for local services like schools, libraries, and refuse collection. The amount you pay depends on the value of the property.Read more about council Tax in our glossary page.
- Band: F
- PARKINGDetails of how and where vehicles can be parked, and any associated costs.Read more about parking in our glossary page.
- Yes
- GARDENA property has access to an outdoor space, which could be private or shared.
- Yes
- ACCESSIBILITYHow a property has been adapted to meet the needs of vulnerable or disabled individuals.Read more about accessibility in our glossary page.
- Ask agent
Baron Close, Penarth
Add your favourite places to see how long it takes you to get there.
__mins driving to your place
Your mortgage
Notes
Staying secure when looking for property
Ensure you're up to date with our latest advice on how to avoid fraud or scams when looking for property online.
Visit our security centre to find out moreDisclaimer - Property reference 11989249. The information displayed about this property comprises a property advertisement. Rightmove.co.uk makes no warranty as to the accuracy or completeness of the advertisement or any linked or associated information, and Rightmove has no control over the content. This property advertisement does not constitute property particulars. The information is provided and maintained by David Baker, Penarth. Please contact the selling agent or developer directly to obtain any information which may be available under the terms of The Energy Performance of Buildings (Certificates and Inspections) (England and Wales) Regulations 2007 or the Home Report if in relation to a residential property in Scotland.
*This is the average speed from the provider with the fastest broadband package available at this postcode. The average speed displayed is based on the download speeds of at least 50% of customers at peak time (8pm to 10pm). Fibre/cable services at the postcode are subject to availability and may differ between properties within a postcode. Speeds can be affected by a range of technical and environmental factors. The speed at the property may be lower than that listed above. You can check the estimated speed and confirm availability to a property prior to purchasing on the broadband provider's website. Providers may increase charges. The information is provided and maintained by Decision Technologies Limited. **This is indicative only and based on a 2-person household with multiple devices and simultaneous usage. Broadband performance is affected by multiple factors including number of occupants and devices, simultaneous usage, router range etc. For more information speak to your broadband provider.
Map data ©OpenStreetMap contributors.







