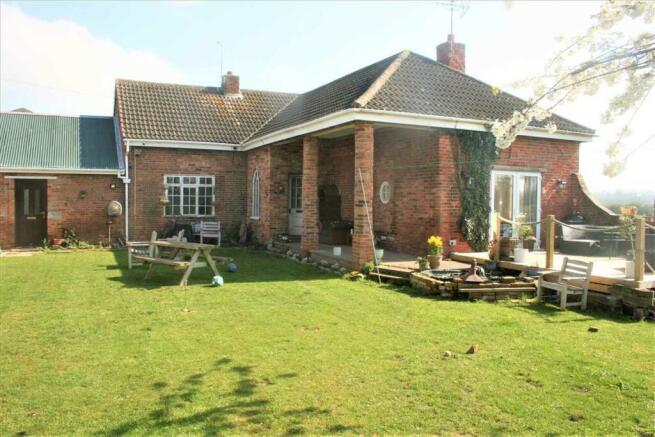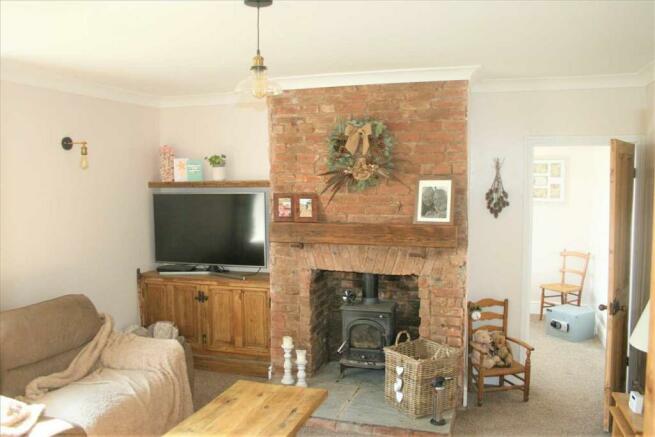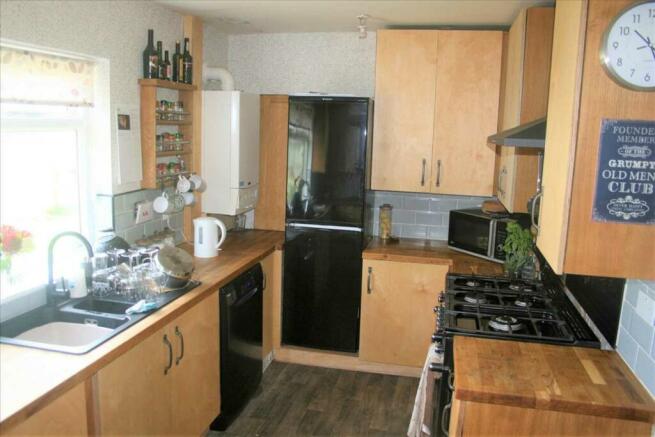Off Bigsby Road

- PROPERTY TYPE
Flat
- BEDROOMS
3
- BATHROOMS
2
- SIZE
Ask agent
- TENUREDescribes how you own a property. There are different types of tenure - freehold, leasehold, and commonhold.Read more about tenure in our glossary page.
Freehold
Key features
- Farm Sale
- Barn Conversation
- Outbuildings
- Grounds and grassland & arable fields extending to approx. 17.96Ha (44.38 Acres).
- Suitable for Equestrian & Rural Interests
- Edge of Town Location
Description
Further range of large portal framed barns with grounds and grassland & arable fields extending to approx. 17.96Ha (44.38 Acres). Rare edge of town location Ideal for those with equestrian, rural interests , business interests or potential future long term residential development(STPP).
The accommodation with LPG gas fired central heating system comprises reception hall, two reception rooms, kitchen, three bedrooms, family bathroom, further former annex bedroom and shower, outbuildings, Walled Garden, private driveway, parking for several vehicles.
The property occupies an edge of town position, but is within convenient travelling distance of the areas major towns and cities:
Leeds 51.8 miles, Doncaster 22.6miles, Sheffield 35.9 miles, Newark 14.4miles, Nottingham 31.2 miles, A1 Ranby 4.6 miles (All mileages are approximate)
Viewing by Appointment Only!
LOCATION
Retford is an attractive Georgian market town with good range of local amenities well located for the A1 which gives excellent communication links to the areas main towns and cities. The town has a mainline railway station with direct links to London Kings cross and the area is well served by both Public and private schooling, leisure and sporting facilities. The property occupies an edge of town position in a favoured residential area approx.1.6 miles from the town centre.
DIRECTIONS
The property is easily found when leaving the town along the A620 in the direction of Welham. Continue up Moorgate Hill, passing the Brick and Tile public house on the left and take the next left hand turn onto Tiln Lane. Turn right onto Bigsby Road and continue to the end of the road and turn right onto the lane which leads to the property identified by our sale board
ACCOMODATION
Brick pillared porch
Georgian style bow fronted part glazed Front door
Reception Hall
With lobby cupboard
Sitting Room 4.64m (15' 3") x 4.04m (13' 3")
Rustic brick fireplace flanked by built in cupboard, radiator. Upvc French doors opening onto walled side garden with decking.
Access to
Bedroom 3/Study 4.09m (13' 5") x 2.29m (7' 6")
Radiator, UPVC French doors open onto walled garden
Lounge 4.18m (13' 9") x 3.55m (11' 8")
Feature corner brick fireplace, beamed ceiling, radiator.
Kitchen 4.16m (13' 8") x 2.32m (7' 7")
Single drainer sink unit set into woodblock worktops, cupboards below and tall wall units, Alpha CD24C LPG boiler.
Rear Hall
Utility 2.74m (9' 0") x 1.28m (4' 2")
Plumbing for washing machine. Rear door.
Cloakroom with WC
Access to former Annex bedroom and shower room(unused)
Bedroom 3.20m (10' 6") x 2.17m (7' 1")
Built in cupboards, radiator.
Bedroom 3.99m (13' 1") x 2.98m (9' 9") max
Upvc Double glazed window, radiator, coving.
Bathroom 2.54m (8' 4") x 2.41m (7' 11")
Modern white suite Panelled bath, vanity wash basin, low flush, separate shower cubicle. Radiator
THE GARDENS AND GROUNDS
The property is served by a private driveway.
The property has a walled side garden with grassed courtyard to the front. Additional agricultural fields adjoin and are accessed directly from the property.
The property has a further useful range of linked single storey brick agricultural outbuilding under plastic sheeted roof comprising;
Brick built Workshop 15.55m (51' 0") x 4.86m (15' 11")
Double doors
Brick Built Garage/Tack Room
With access to rear garden.
Pair of linked large concrete framed barns with part block-built wall and part cement fibre sheet cladding and roof. 27m x 20.5m overall.
Field Schedule
SK7182 6941 2.82Ha 6.97Ac House buildings & paddock
SK7182 7938 2.84Ha 7.02Ac
SK7282 0055 4.98Ha 12.3Ac
SK7282 0035 4.51Ha 11.14Ac
SK7282 8932 1.14Ha 2.81Ac
SK7282 1217 1.67Ha 4.14Ac
Total 17.96Ha 44.38Acres
Tenure
The property is understood to be freehold. The bungalow and paddocks are subject to Assured Shorthold tenancy agreement upon which the tenant is holding over. The agricultural land is subject to two farm business tenancies expiring 29th September 2023
Services
Mains, water, electricity, Private sewage are understood to be installed. LPG fired central heating system not checked or tested. Services have not been checked or tested and purchasers should make their own enquiries.
Method of Sale
Private Treaty
Plans, Areas & Schedules
These have been provided as accurately as possible from OS Data Sheets. These are published for your convenience and whilst they are believed to be accurate this is not guaranteed, nor will they from part of any contract for the sale plan.
Easements and Rights of Way
The land is sold subject to and with benefit of all rights of way whether private or public, drainage, water, electricity and any other rights, easements, wayleaves etc whether referred to or not in these particulars.
Council Tax Band
Band C
Special Notice
The property and land will be subject to a claw back provision in respect of future residential development of 33.5% for a period of 30 years.
The Property is subject to a Promotional agreement with Muller Developments which expires in March 2024.
Tenants fittings -Some tenants fittings are not included in the sale and will be removed. Further information regarding these are available from the agent,
- COUNCIL TAXA payment made to your local authority in order to pay for local services like schools, libraries, and refuse collection. The amount you pay depends on the value of the property.Read more about council Tax in our glossary page.
- Ask agent
- PARKINGDetails of how and where vehicles can be parked, and any associated costs.Read more about parking in our glossary page.
- Yes
- GARDENA property has access to an outdoor space, which could be private or shared.
- Yes
- ACCESSIBILITYHow a property has been adapted to meet the needs of vulnerable or disabled individuals.Read more about accessibility in our glossary page.
- Ask agent
Off Bigsby Road
Add your favourite places to see how long it takes you to get there.
__mins driving to your place
About Lime Living Ltd, Chesterfield
Unit 11, The Glass Yard Sheffield Road Whittington Moor Chesterfield S41 8LF


Your mortgage
Notes
Staying secure when looking for property
Ensure you're up to date with our latest advice on how to avoid fraud or scams when looking for property online.
Visit our security centre to find out moreDisclaimer - Property reference LIM1001411. The information displayed about this property comprises a property advertisement. Rightmove.co.uk makes no warranty as to the accuracy or completeness of the advertisement or any linked or associated information, and Rightmove has no control over the content. This property advertisement does not constitute property particulars. The information is provided and maintained by Lime Living Ltd, Chesterfield. Please contact the selling agent or developer directly to obtain any information which may be available under the terms of The Energy Performance of Buildings (Certificates and Inspections) (England and Wales) Regulations 2007 or the Home Report if in relation to a residential property in Scotland.
*This is the average speed from the provider with the fastest broadband package available at this postcode. The average speed displayed is based on the download speeds of at least 50% of customers at peak time (8pm to 10pm). Fibre/cable services at the postcode are subject to availability and may differ between properties within a postcode. Speeds can be affected by a range of technical and environmental factors. The speed at the property may be lower than that listed above. You can check the estimated speed and confirm availability to a property prior to purchasing on the broadband provider's website. Providers may increase charges. The information is provided and maintained by Decision Technologies Limited. **This is indicative only and based on a 2-person household with multiple devices and simultaneous usage. Broadband performance is affected by multiple factors including number of occupants and devices, simultaneous usage, router range etc. For more information speak to your broadband provider.
Map data ©OpenStreetMap contributors.



