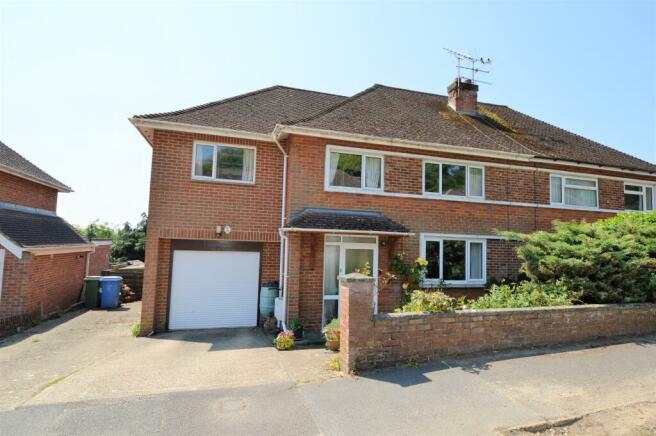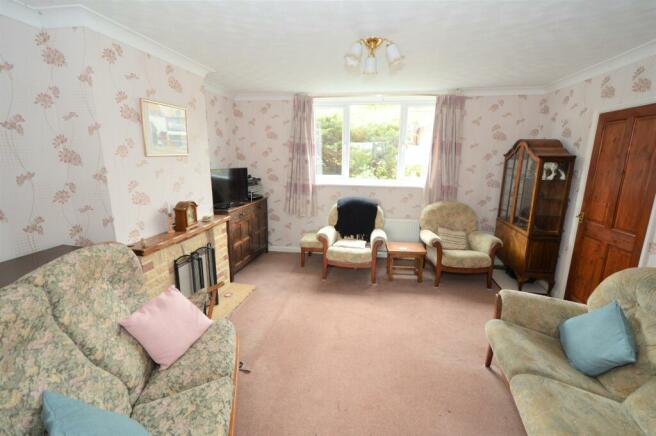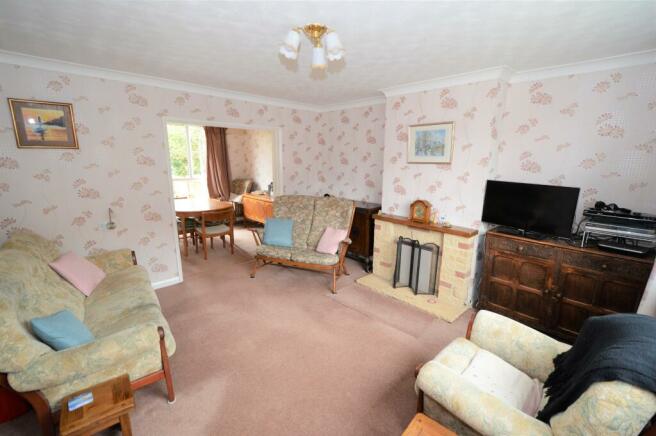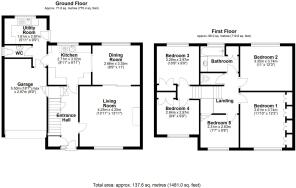Fernhill Close, Hawley, Nr Blackwater, Camberley

- PROPERTY TYPE
Semi-Detached
- BEDROOMS
5
- BATHROOMS
1
- SIZE
Ask agent
- TENUREDescribes how you own a property. There are different types of tenure - freehold, leasehold, and commonhold.Read more about tenure in our glossary page.
Freehold
Description
LOCAL INFORMATION: Nearby road links offer access to the M3, A331, A3 and M4. Easy access to Farnborough Mainline station, which offers direct service to London Waterloo, and also Blackwater station which has services to both Guildford and Reading. Just a short distance away is Hawley Lake and Hawley Farm Country Park. The location is ideal for families with numerous schools in the area for all ages.
A covered entrance with outside courtesy light, double glazed front door to the: ENTRANCE HALL: Cupboard, radiator, under stairs cupboard with fuse box, electric meter and immersion heater switch, tiled flooring, larder cupboard, master telephone/broadband socket.
LIVING ROOM: 13'11 x 13'11 (4.25m x 4.25m). Wide front aspect double glazed window, radiator, attractive fire place with open fire, archway with sliding glazed doors to the:
DINING ROOM: 11 x 8'9 (3.35m x 2.66m). Coved and artex ceiling, rear aspect side double glazed window, radiator, door to the:
KITCHEN: 9'11 x 8'11 (3.02m x 2.71m). Base and wall cupboards, worktops with tiled splash backs, wall mounted gas fired Worcester Bosch boiler for heating, stainless steel sink unit, double glazed window, space for a cooker, ceramic tiled flooring, door to:
UTILITY ROOM: 9'9 x 5'11 (2.97m x 1.81m). Base and wall cupboards, space for an upright fridge/freezer and washing machine, Dimplex electric heater, vinyl flooring, stainless steel sink, double glazed window and double glazed door to rear garden, floor drain hidden under vinyl, door the garage.
CLOAKROOM: Low level WC, wash hand basin, double glazed window, extractor.
Stairs from the entrance hall to the LANDING: Loft hatch (partially boarded loft), storage cupboard.
BEDROOM ONE: 12'3 x 11'10 (3.74m x 3.61m). Front aspect double glazed window, radiator, built-in wardrobe cupboards along one wall with hanging and shelf storage space.
BEDROOM TWO: 12'3 x 11 (3.74m x 3.35m). Wide double glazed windows, radiator, telephone socket. With lovely highly elevated views of Caesars Camp near Farnham in the distance and to the left the Maultway, The Hogs Back and Farnborough Abbey.
BEDROOM THREE: 10'9 x 9'9 (3.29m x 2.97m). Another double bedroom with double glazed window with lovely high and distant views, radiator, built-in cupboard.
BEDROOM FOUR: 9'9 x 9'4 (2.97m x 2.84m). Double glazed window with front aspect, radiator, built-in wardrobe cupboard.
BEDROOM FIVE/STUDY: 8'8 x 7'7 (2.63m x 2.31m). Front aspect double glazed window, radiator.
BATHROOM: Panel enclosed bath with shower screen and a hand shower, fully tiled to bath area, double glazed window with obscure glass, wash basin with vanity unit under, towel radiator, electric shaver point, airing cupboard with insulated cylinder tank, linen shelves, programmer and solar panel controls.
SEPARATE WC: Low level WC, extractor fan.
OUTSIDE:
REAR GARDEN: Lawn with flower and shrub borders, outside water tap, side access, metal storage shed.
FRONT GARDEN: Lawn with raised shrub borders, driveway with parking for three cars.
GARAGE: 18'1 x 9'9 (5.50m x 2.97m). Electric roller doors, light and power, double glazed window, wall mounted solar panel inverter.
COUNCIL TAX BAND: E (PAYABLE £2,730.29 2023/24)
Please contact us before viewing: If there is something of special importance to you, we can provide you with further information or make enquiries. This could be especially important if you are coming some distance to view.
Although these details are believed to be correct, they are not guaranteed. Purchasers should satisfy themselves as to their accuracy.
Any electrical and gas appliances are not tested.
Sizes given are maximum approximate dimensions.
Council TaxA payment made to your local authority in order to pay for local services like schools, libraries, and refuse collection. The amount you pay depends on the value of the property.Read more about council tax in our glossary page.
Band: E
Fernhill Close, Hawley, Nr Blackwater, Camberley
NEAREST STATIONS
Distances are straight line measurements from the centre of the postcode- Blackwater Station1.1 miles
- Frimley Station1.2 miles
- Farnborough Station1.5 miles
About the agent
Welcome to Howlands sales and lettings
We are pleased to be Bagshot's longest established estate agents and a genuine family owned and run, independent estate agency with modern offices located in the heart of the High Street. We provide a professional and personal service combined with a friendly and helpful approach.
Our service includes handling residential sales, lettings, commercial property, land and new homes covering the Bagshot, Lightwater, Windlesham, Camberley an
Industry affiliations



Notes
Staying secure when looking for property
Ensure you're up to date with our latest advice on how to avoid fraud or scams when looking for property online.
Visit our security centre to find out moreDisclaimer - Property reference HOBAG_666303. The information displayed about this property comprises a property advertisement. Rightmove.co.uk makes no warranty as to the accuracy or completeness of the advertisement or any linked or associated information, and Rightmove has no control over the content. This property advertisement does not constitute property particulars. The information is provided and maintained by Howlands Sales and Lettings, Bagshot. Please contact the selling agent or developer directly to obtain any information which may be available under the terms of The Energy Performance of Buildings (Certificates and Inspections) (England and Wales) Regulations 2007 or the Home Report if in relation to a residential property in Scotland.
*This is the average speed from the provider with the fastest broadband package available at this postcode. The average speed displayed is based on the download speeds of at least 50% of customers at peak time (8pm to 10pm). Fibre/cable services at the postcode are subject to availability and may differ between properties within a postcode. Speeds can be affected by a range of technical and environmental factors. The speed at the property may be lower than that listed above. You can check the estimated speed and confirm availability to a property prior to purchasing on the broadband provider's website. Providers may increase charges. The information is provided and maintained by Decision Technologies Limited.
**This is indicative only and based on a 2-person household with multiple devices and simultaneous usage. Broadband performance is affected by multiple factors including number of occupants and devices, simultaneous usage, router range etc. For more information speak to your broadband provider.
Map data ©OpenStreetMap contributors.




