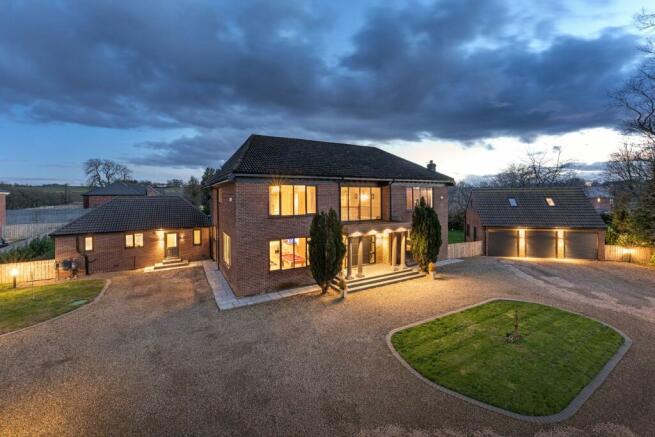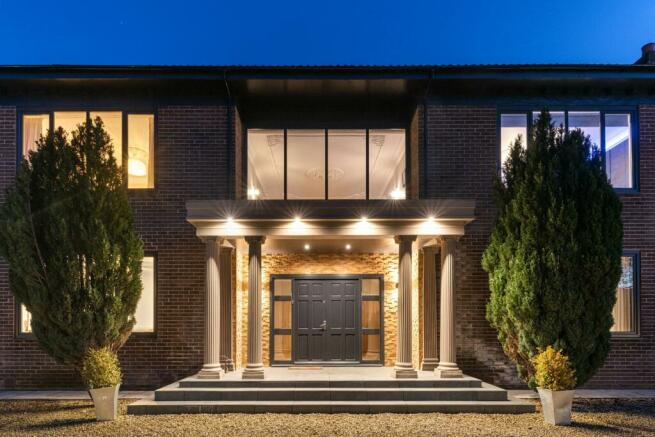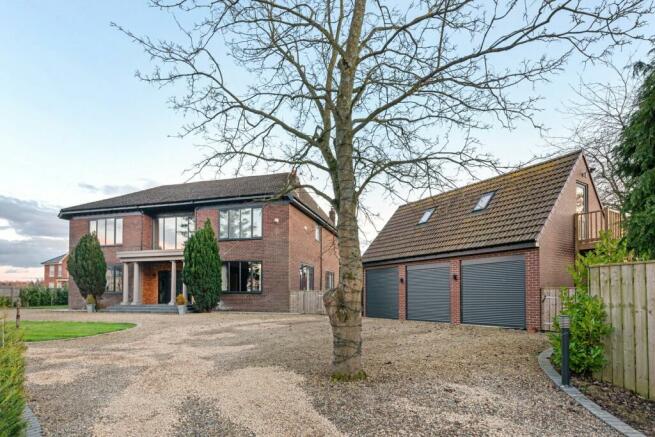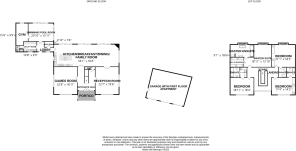The Avenue, Medburn, NE20

- PROPERTY TYPE
Detached
- BEDROOMS
5
- BATHROOMS
5
- SIZE
Ask agent
- TENUREDescribes how you own a property. There are different types of tenure - freehold, leasehold, and commonhold.Read more about tenure in our glossary page.
Freehold
Key features
- Extensively Refurbished
- Part Exchange Considered
- Five Bedrooms
- Five Ensuite Bathrooms
- Two Reception Rooms
- 54" Open-Plan Living Space
- Pool Area
- Gym
- Laundry Room
- Triple Garage with One Bedroom Annex Above
Description
The property has been extensively refurbished and extended by the current owners to create a modern family home.
The spacious home is entered into a welcoming hallway with feature gulwing staircase, leading to the flexible living accommodation, including games room, and living room with feature fireplace. The focal point to the property is the open-plan space to the rear, consisting of sitting area, dining area and kitchen, comprising a range of units, central island and a range of intgerated appliances. Bi-fold doors give access to the rear gardens. A laundry room, cloaks/wc, pool area and gym with sauna, complete the ground floor arrangement.
To the first floor, the master suite comprises of a large en-suite bathroom with feature copper bath and bespoke dressing room. A further three double bedrooms, each with ensuite are accessed from the spacious galleried landing with large, floor to ceiling picture window.
A triple garage is located to the right of the property with annex above, which benefits from living/kitchen area, bedroom and bathroom.
The property is accessed through electric security gates over gravelled driveway and with central turning point, leading to the detached triple garage and covered portico to the entrance of the property.
The extensive rear gardens are mainly laid to lawn with strategically positioned patios so that the sun can be enjoyed throughout the day. Fencing and hedges create the boundaries.
The Avenue has recently been resurfaced.
Entrance Hall
5.28m x 4m
Inner Hallway
3.7m x 2.97m
Games Room/Bar
6.9m x 5.77m
Lounge
6.88m x 5.94m
Cloaks/WC
1.78m x 1.1m
Kitchen/Family Room
16.48m x 5.6m
Boot Room
1.47m x 2.34m
Utility Room
3.25m x 2.97m
Cloaks/WC
2.5m x 1.5m
Pool/Spa Room
6.35m x 4.85m
Gym
4.72m x 2.97m
Upper Hall
6.2m x 7.5m
Master Bedroom
5.77m x 4.22m
Ensuite Bathroom
2.77m x 5.64m
Walk In Dressing Room
3.38m x 2.7m
Bedroom
5.18m x 4.4m
Ensuite Bathroom
2.3m x 2m
Bedroom
5.77m x 5.6m
Ensuite Bathroom
2.34m x 1.98m
Dressing Room
1.8m x 1.63m
Bedroom
6.43m x 5.61m
Ensuite Bathroom
2.34m x 2.64m
Annex Lounge
4.95m x 4.98m
Annex Bedroom
2.26m x 3.15m
Shower Room
3.12m x 1.45m
Triple Garage
Material Information
EPC Rating: E Council Tax Band: H Local Authority - Northumberland County Council Flood Risk - River and Seas - No Risk Surface Water - Very Low Mobile (based on calls indoors) Voice Data EE Limited Limited Three Limited Limited O2 Limited None Vodafone Limited None Broadband (estimated dowload speeds) Standard *no data* Superfast 58 mbps Ultrafast *no data* Broadband (estimated upload speeds) Standard *no data Superfast 11 mbps Ultrafast *no data*
Disclaimer
OMBUDSMAN Dobson’s Residential Sales and Lettings are members of OEA (Ombudsman Estate Agents) and subscribe to the OEA Code of Practice. Disclaimer: The particulars are set out as a general outline only for the guidance of intended purchasers or lessees and do not constitute, nor constitute part of, an offer or contract: All descriptions, dimensions, reference to condition and necessary permissions for use and occupation, and other details are given without responsibility and any intending purchasers should not rely on them as statements of fact but must satisfy themselves by inspection or otherwise as to the correctness of each of them. Whilst we endeavour to make our sales particulars accurate and reliable, if there is anything of particular importance please contact the office and we will be pleased to check the information. Do so particularly if contemplating travelling some distance to view the property.
Referrals
In accordance with the Estate Agents’ (Provision of Information) regulations 1991 and the Consumer Protection from Unfair Trading Regulations 2008, we are obliged to inform you that this Company may offer the following services to sellers and purchasers from which we may earn a related referral fee from on completion, in particular the referral of Conveyancing where typically we can receive an average fee of £100.00 incl of VAT, we receive a difference of £30.00 incl of VAT for the arrangement and administration of each EPC, with the referral of Surveying services we can typically receive an average fee of £90.00 incl VAT, with the referral of Mortgages and related products our average share of a commission from a broker is typically an average fee of £120.00 incl VAT, however this amount can be proportionally clawed back by the lender should the mortgage and/or related product(s) be cancelled early.
- COUNCIL TAXA payment made to your local authority in order to pay for local services like schools, libraries, and refuse collection. The amount you pay depends on the value of the property.Read more about council Tax in our glossary page.
- Band: H
- PARKINGDetails of how and where vehicles can be parked, and any associated costs.Read more about parking in our glossary page.
- Yes
- GARDENA property has access to an outdoor space, which could be private or shared.
- Yes
- ACCESSIBILITYHow a property has been adapted to meet the needs of vulnerable or disabled individuals.Read more about accessibility in our glossary page.
- Ask agent
The Avenue, Medburn, NE20
Add your favourite places to see how long it takes you to get there.
__mins driving to your place
Your mortgage
Notes
Staying secure when looking for property
Ensure you're up to date with our latest advice on how to avoid fraud or scams when looking for property online.
Visit our security centre to find out moreDisclaimer - Property reference DEA230030. The information displayed about this property comprises a property advertisement. Rightmove.co.uk makes no warranty as to the accuracy or completeness of the advertisement or any linked or associated information, and Rightmove has no control over the content. This property advertisement does not constitute property particulars. The information is provided and maintained by Dobsons Estate Agents, Darras Hall. Please contact the selling agent or developer directly to obtain any information which may be available under the terms of The Energy Performance of Buildings (Certificates and Inspections) (England and Wales) Regulations 2007 or the Home Report if in relation to a residential property in Scotland.
*This is the average speed from the provider with the fastest broadband package available at this postcode. The average speed displayed is based on the download speeds of at least 50% of customers at peak time (8pm to 10pm). Fibre/cable services at the postcode are subject to availability and may differ between properties within a postcode. Speeds can be affected by a range of technical and environmental factors. The speed at the property may be lower than that listed above. You can check the estimated speed and confirm availability to a property prior to purchasing on the broadband provider's website. Providers may increase charges. The information is provided and maintained by Decision Technologies Limited. **This is indicative only and based on a 2-person household with multiple devices and simultaneous usage. Broadband performance is affected by multiple factors including number of occupants and devices, simultaneous usage, router range etc. For more information speak to your broadband provider.
Map data ©OpenStreetMap contributors.




