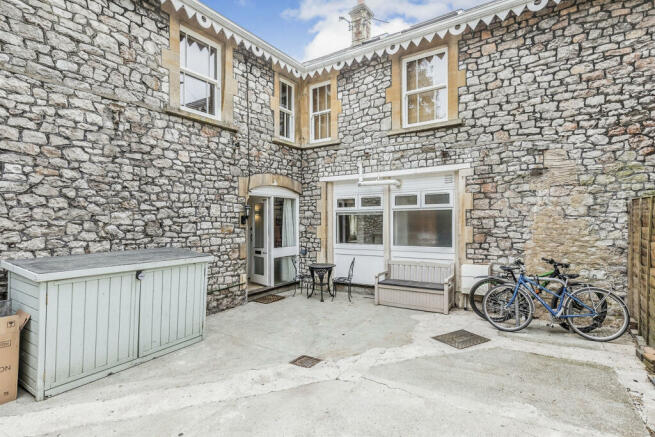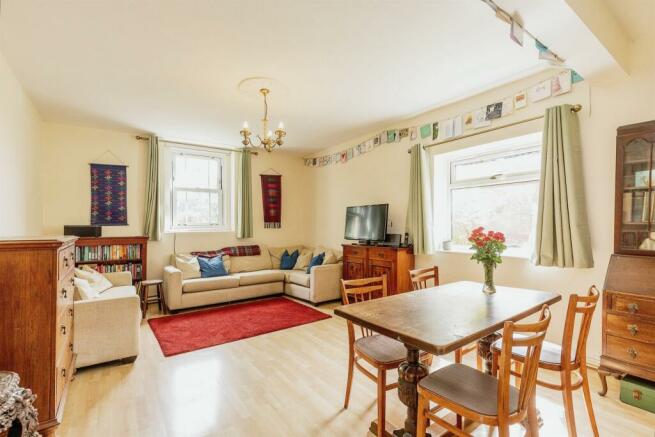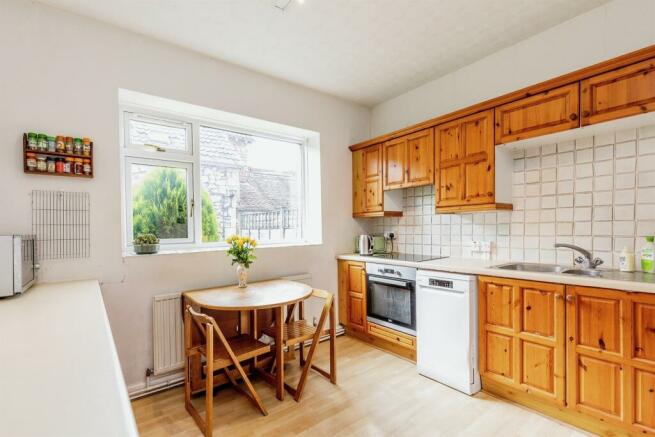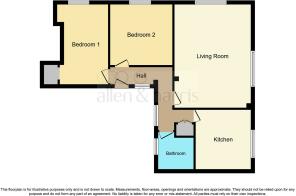Church Road, Leigh Woods, Bristol

- PROPERTY TYPE
Ground Flat
- BEDROOMS
2
- BATHROOMS
1
- SIZE
Ask agent
Key features
- NO CHAIN
- Converted Mews House
- Desirable Leigh Woods Location
- Private Driveway with Allocated Parking And Charging Point
- Newly Installed Bathroom / Double Glazed Sash Windows
- Spacious Private Courtyard Garden
- Access to Clifton Village and 1000's of Acres of Woodland & Greenspace At AShton Court
- Electric Car Charge Point
Description
SUMMARY
This desirable property benefits from a wonderful location, private parking and spacious courtyard. The property feels uniquely homely, stylish and user friendly given the space and light it affords throughout. The development of this former mews property has been undertaken perfectly.
DESCRIPTION
The Mews is located on Church Road in Leigh Woods within close proximity to Clifton's Suspension Bridge. The building sits amongst some of the finest properties that Bristol and Leigh Woods have to offer and 'The Mews' is hugely impressive in it's own right. The stunning stone built property has been sympathetically divided into 4 desirable dwellings all sat within private grounds behind twin pillared gates.
The property being offered briefly comprises two double bedrooms, spacious living room plus separate kitchen, newly installed family bathroom, storage and circa 20ft by 20ft private courtyard garden plus additional generous flower beds. The property feels ultimately stylish and offers all the tangible benefits of owning a complete house in this hugely desirable location. All areas are light and bright accompanied by a very user-friendly layout which includes the spacious linking hallways bathed in light. The 'icing on the cake' is the direct access courtyard that offers a flexible usage and grants a somewhat Mediterranean feeling.
The location grants country-esque privacy and space whilst Clifton Village with its choice of cafes, boutiques and restaurants is all but a short distance away. Similarly, countless independent schools and facilities are within easy reach as too are prominent sports facilities, parkland and wooded areas such as the Ashton Court Estate and Leigh Woods.
We are happy to answer questions and arrange viewings as appropriate.
Gates To Driveway Entrance
Twin entrance through wooden gates and pillars lead onto the graveled driveway. The point of entry beyond the historic stone wall is instantly attractive only enhanced by the herbaceous borders and backdrop of established trees typical to Leigh Woods.
Private Entrance
The private entrance is granted to the side of the property through the 'hidden' private courtyard space to the rear. A wooden door alongside glazed sections lead directly into the spacious hallway.
Hallway 12' 9" max x 11' 9" max ( 3.89m max x 3.58m max )
The expansive hallway space is instantly inviting and accentuates the space felt throughout. The hallways lead to all areas and benefit from multiple windows looking out onto the private courtyard space. The hallway further benefits from fitted country style coat and shoe storage in keeping with the feel of the property.
Living Room 19' 4" max x 13' 3" max ( 5.89m max x 4.04m max )
The main living space benefits from dual aspect credentials with pleasant outlook to the front and side. The forward view looks out over the private gardens with trees and other historic buildings in the mid distance. The room feels wonderfully private and homely whilst offering plenty of usable space. Finished with wooden laminate flooring, rose and ceiling pendant. The recess to side has been fitted with shelving and the space benefits from a serving hatch linking through to the kitchen. Possible opportunity for alterations here.
Link Hall 3' 6" max x 2' 11" MAX ( 1.07m max x 0.89m MAX )
The linking hall leads into the kitchen and grants access to the very well proportioned airing cupboard which also contains the Ariston combination boiler.
Kitchen / Diner 10' 6" max x 11' 4" max ( 3.20m max x 3.45m max )
The well proportioned kitchen easily accommodates a dining table and benefits from a pretty outlook across the side aspect. The space is complete with wall and base units and a convenient 'serving hatch' between here and the living room. Finished with wooden laminate flooring, integrated oven and electric hob, extractor and space for a washing machine and dishwasher.
Bedroom 1 11' 6" max x 11' 9" max ( 3.51m max x 3.58m max )
The primary bedroom is finished to a good standard and finished with wood laminate flooring, rose and pendant. The double glazed sash window provides lovely light and looks out over the gardens to the front aspect with trees and homes in the mid distance. Plenty of space for a kingsize bed, storage furniture and other decorative items.
Bedroom 2 15' max x 10' 1" max ( 4.57m max x 3.07m max )
Bedroom Two again offers spacious proportions looking out to the front aspect. This room is currently used as a spare and day room plus office. The current owners have removed the door to the large storage area to the side granting further light and dual aspect credentials given the further window.
Bathroom 7' 2" max x 6' 11" max ( 2.18m max x 2.11m max )
The recently fitted bathroom capitalises on the light to the courtyard aspect. The space is both highly functional and stylish. Complete with bath and shower over, glass screen, integral vanity with WC and basin, extractor, mirrored cabinet, spotlights and rain shower plus high level storage. The high gloss furniture against the oversized brilliant white tiles completes the look.
External
Driveway
The external space has been sensibly split, and allows parking space for all owners of The Mews. Furthermore, the property includes flower beds in the front and side borders, providing additional garden space to enjoy. The allocated parking to this property is on the land that leads along the side of the property prior to the courtyard.
Private Courtyard
The impressive courtyard space is directly attached to the property and measure circa 20ft by 20ft. This offers the perfect space to entertain and privately enjoy the outside world but also opportunity. The current owner neatly houses a bike store here, plus bench and further seating with huge space to spare.
We currently hold lease details as displayed above, should you require further information please contact the branch. Please note additional fees could be incurred for items such as leasehold packs.
1. MONEY LAUNDERING REGULATIONS: Intending purchasers will be asked to produce identification documentation at a later stage and we would ask for your co-operation in order that there will be no delay in agreeing the sale.
2. General: While we endeavour to make our sales particulars fair, accurate and reliable, they are only a general guide to the property and, accordingly, if there is any point which is of particular importance to you, please contact the office and we will be pleased to check the position for you, especially if you are contemplating travelling some distance to view the property.
3. The measurements indicated are supplied for guidance only and as such must be considered incorrect.
4. Services: Please note we have not tested the services or any of the equipment or appliances in this property, accordingly we strongly advise prospective buyers to commission their own survey or service reports before finalising their offer to purchase.
5. THESE PARTICULARS ARE ISSUED IN GOOD FAITH BUT DO NOT CONSTITUTE REPRESENTATIONS OF FACT OR FORM PART OF ANY OFFER OR CONTRACT. THE MATTERS REFERRED TO IN THESE PARTICULARS SHOULD BE INDEPENDENTLY VERIFIED BY PROSPECTIVE BUYERS OR TENANTS. NEITHER SEQUENCE (UK) LIMITED NOR ANY OF ITS EMPLOYEES OR AGENTS HAS ANY AUTHORITY TO MAKE OR GIVE ANY REPRESENTATION OR WARRANTY WHATEVER IN RELATION TO THIS PROPERTY.
Brochures
Full DetailsTenure: Leasehold You buy the right to live in a property for a fixed number of years, but the freeholder owns the land the property's built on.Read more about tenure type in our glossary page.
GROUND RENTA regular payment made by the leaseholder to the freeholder, or management company.Read more about ground rent in our glossary page.
£0 per year
ANNUAL SERVICE CHARGEA regular payment for things like building insurance, lighting, cleaning and maintenance for shared areas of an estate. They're often paid once a year, or annually.Read more about annual service charge in our glossary page.
£840
LENGTH OF LEASEHow long you've bought the leasehold, or right to live in a property for.Read more about length of lease in our glossary page.
973 years left
Council TaxA payment made to your local authority in order to pay for local services like schools, libraries, and refuse collection. The amount you pay depends on the value of the property.Read more about council tax in our glossary page.
Band: D
Church Road, Leigh Woods, Bristol
NEAREST STATIONS
Distances are straight line measurements from the centre of the postcode- Clifton Down Station1.4 miles
- Parson Street Station1.8 miles
- Sea Mills Station1.9 miles
About the agent
Choose your local Clifton Allen & Harris office...
We’re a long-established estate agency brand; in fact Allen & Harris have been trading since 1966, so you can trust we are experts in our field. If you need a little more convincing here’s a few more reasons to choose Allen & Harris as your estate agent…
>> Your local Allen & Harris team in Clifton
Our team know the area and the marketplace. Most of our staff members live in the surrounding areas so we are your local expert
Industry affiliations



Notes
Staying secure when looking for property
Ensure you're up to date with our latest advice on how to avoid fraud or scams when looking for property online.
Visit our security centre to find out moreDisclaimer - Property reference CLI107885. The information displayed about this property comprises a property advertisement. Rightmove.co.uk makes no warranty as to the accuracy or completeness of the advertisement or any linked or associated information, and Rightmove has no control over the content. This property advertisement does not constitute property particulars. The information is provided and maintained by Allen & Harris, Clifton. Please contact the selling agent or developer directly to obtain any information which may be available under the terms of The Energy Performance of Buildings (Certificates and Inspections) (England and Wales) Regulations 2007 or the Home Report if in relation to a residential property in Scotland.
*This is the average speed from the provider with the fastest broadband package available at this postcode. The average speed displayed is based on the download speeds of at least 50% of customers at peak time (8pm to 10pm). Fibre/cable services at the postcode are subject to availability and may differ between properties within a postcode. Speeds can be affected by a range of technical and environmental factors. The speed at the property may be lower than that listed above. You can check the estimated speed and confirm availability to a property prior to purchasing on the broadband provider's website. Providers may increase charges. The information is provided and maintained by Decision Technologies Limited.
**This is indicative only and based on a 2-person household with multiple devices and simultaneous usage. Broadband performance is affected by multiple factors including number of occupants and devices, simultaneous usage, router range etc. For more information speak to your broadband provider.
Map data ©OpenStreetMap contributors.




