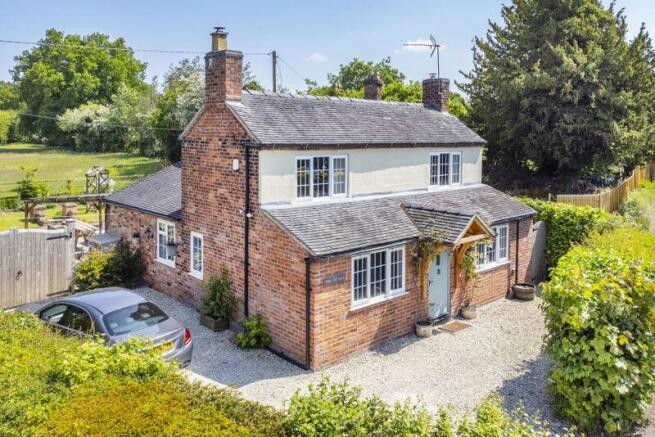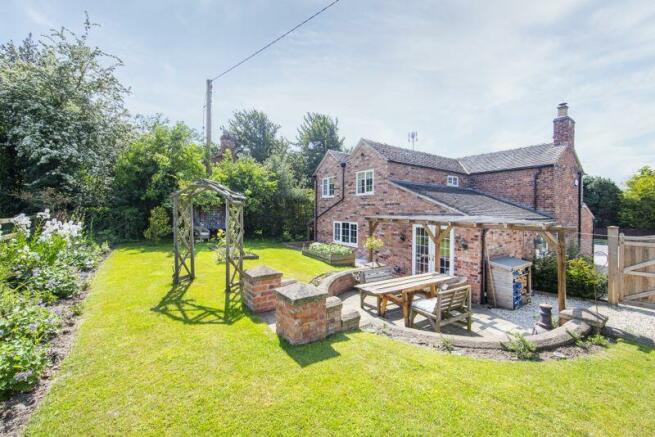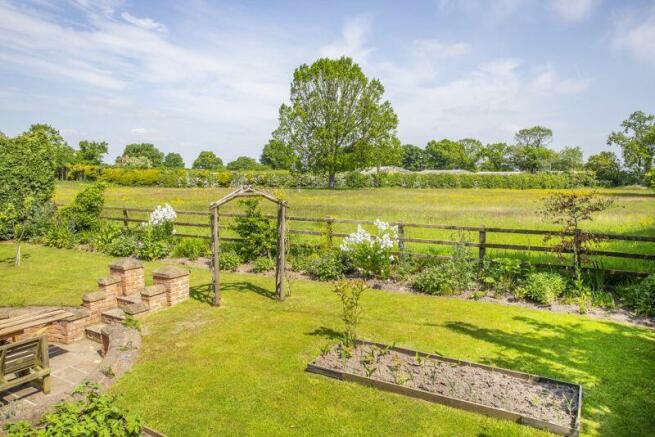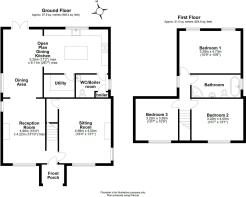
"The Cottage", London Road, Howbeck, Stapeley, Nantwich

- PROPERTY TYPE
Detached
- BEDROOMS
3
- BATHROOMS
1
- SIZE
Ask agent
- TENUREDescribes how you own a property. There are different types of tenure - freehold, leasehold, and commonhold.Read more about tenure in our glossary page.
Freehold
Key features
- A charming double fronted detached period cottage
- Within wonderful surroundings in delightful countryside
- Providing exquisite accommodation and features
- With landscaped gardens and open fields to the rear
- Lovely open plan principal reception room with sitting and dining areas
- Comprehensively appointed kitchen of superb style, laundry room and cloakroom
- Separate sitting room with Cheshire brick fireplace and log burning stove
- Three first floor double bedrooms and luxurious bathroom with planning permission for further bedroom, en-suite and landing area
- Driveway and gated parking position within established grounds
- Appointed and presented throughout to the highest of standards
Description
Agents Remarks
"The Cottage" has been comprehensively enhanced in very recent years to provide delightful features and lovely flowing accommodation. The cottage benefits from double glazing throughout, log burning stoves, comprehensively appointed kitchen and a luxurious bathroom. The property stands in a lovely semi-rural location nearby to Nantwich.
Property Details
A wide gravel driveway stands to the front and side of the property within high holly hedging and leads to wooden gates set within pillars allowing access to rear gardens. An Oak framed tiled pitched canopy porch and stone step leads to a high quality panelled door with leaded and glazed inserts giving access to:
Entrance Hall and Cloaks
With a staircase ascending to first floor, open access to sitting room and further reception room and a door leads to:
Sitting Room
16' 4'' x 13' 1'' (4.98m x 4.00m)
With double glazed windows to front and side elevations, attractive exposed Cheshire brick chimney breast with raised slate tiled hearth incorporating a recessed fireplace with timber mantel over and Clearview log burning stove inset, radiator, wall light points and a period panelled door leads to a deep understairs cupboard incorporating shelving and solid Oak flooring.
From the Entrance Hall open access leads to:
Reception Room
16' 4'' x 13' 10'' max (4.98m x 4.22m max)
With a double glazed windows to front and side elevations, five wall light points, high quality exposed solid Oak flooring, Cheshire brick fireplace with recessed chimney incorporating Clearview log burning stove and open access leads to:
Open Plan Living Family Dining Kitchen
17' 3''max x 26' 7'' max (5.25m max x 8.11m max)
Living/Dining Area
With attractive slate tiled flooring throughout with underfloor heating, high exposed beamed ceiling, double glazed window to side elevation, double glazed double doors to patio and gardens affording delightful aspects over adjoining fields to rear.
Kitchen Area
With a stunning range of high quality cottage-style units, attractive butchers block working surfaces, deep underslung Belfast sink with mixer tap, integrated dishwasher, range cooker with filter canopy over, central dining island with butchers block top and incorporating cupboards beneath, double glazed window to rear elevation, recessed lighting and a braced period door leads to:
Cloakroom
With WC, double glazed window to side elevation, unique wash stand upon "Singer" base with enamel bowl sink and wall mounted taps above and a door to cupboard incorporating oil fired central heating boiler and with shelving.
From the Kitchen a braced period door leads to:
Laundry Room
With a superb range of base and wall mounted units, butchers block working surface, integrated washing machine, tiled flooring, integrated dryer and manifold for underfloor heating.
First Floor Landing
With uPVC double glazed window to side elevation and a door leads to:
Bedroom One
10' 9'' x 15' 6'' (3.28m x 4.73m)
With radiator and two double glazed windows to rear elevation enjoying attractive views.
Bathroom
With a curved corner fitted shower cubicle incorporating curved screen doors and tiled enclosure, pedestal wash basin, WC, tiled flooring, a freestanding claw and ball roll-top bath upon tiled platform with chrome antique shower taps, wall mounted towel radiator, uPVC double glazed window to side elevation, tiled wall and recessed lighting.
Bedroom Two
10' 7'' x 13' 1'' (3.22m x 4.00m)
With a double glazed window to front elevation, cast iron fireplace with tiled hearth, access to loft and radiator.
Bedroom Three
10' 7'' x 10' 9'' (3.22m x 3.28m)
With a double glazed window to front elevation, over-stairs cupboard and radiator.
Gardens
The property benefits from delightful rear garden and lovely aspects with an extensive gravel area behind high pillared gates. A stone path raised stone semi-circular patio area stands within stone low capped brick walling with an Oak framed glazed canopy over. The raised lawned area borders open fields to the rear with stocked flower beds and borders, screened to both side by holly hedging and high neat conifer hedging.
Planning Permission
There is planning permission in place for a further landing and first floor bedroom with en-suite.
Tenure
Freehold.
Services
Oil fired central heating (new boiler) mains water and electricity, wet underfloor heating (not tested by Cheshire Lamont Limited).
Viewings
Strictly by appointment only via Cheshire Lamont Limited.
Directions
Proceed out of Nantwich along London Road B5074 and continue over the railway crossing to follow the traffic lights. Turn right onto Elwood Way/A51 and turn left onto London Road/A51. Proceed past Stapeley Gardens, continue for approx one mile and just past First Dig Lane on the right hand side you will find the property thereafter on the left hand side.
Brochures
Property BrochureFull DetailsCouncil TaxA payment made to your local authority in order to pay for local services like schools, libraries, and refuse collection. The amount you pay depends on the value of the property.Read more about council tax in our glossary page.
Ask agent
"The Cottage", London Road, Howbeck, Stapeley, Nantwich
NEAREST STATIONS
Distances are straight line measurements from the centre of the postcode- Nantwich Station2.1 miles
- Crewe Station3.7 miles
- Wrenbury Station5.1 miles
About the agent
Cheshire Lamont is an independent estate agency based in the historical market town of Nantwich, originally established in 1967 trading as J. Andrew Lamont.
Industry affiliations




Notes
Staying secure when looking for property
Ensure you're up to date with our latest advice on how to avoid fraud or scams when looking for property online.
Visit our security centre to find out moreDisclaimer - Property reference 11936797. The information displayed about this property comprises a property advertisement. Rightmove.co.uk makes no warranty as to the accuracy or completeness of the advertisement or any linked or associated information, and Rightmove has no control over the content. This property advertisement does not constitute property particulars. The information is provided and maintained by Cheshire Lamont, Nantwich. Please contact the selling agent or developer directly to obtain any information which may be available under the terms of The Energy Performance of Buildings (Certificates and Inspections) (England and Wales) Regulations 2007 or the Home Report if in relation to a residential property in Scotland.
*This is the average speed from the provider with the fastest broadband package available at this postcode. The average speed displayed is based on the download speeds of at least 50% of customers at peak time (8pm to 10pm). Fibre/cable services at the postcode are subject to availability and may differ between properties within a postcode. Speeds can be affected by a range of technical and environmental factors. The speed at the property may be lower than that listed above. You can check the estimated speed and confirm availability to a property prior to purchasing on the broadband provider's website. Providers may increase charges. The information is provided and maintained by Decision Technologies Limited.
**This is indicative only and based on a 2-person household with multiple devices and simultaneous usage. Broadband performance is affected by multiple factors including number of occupants and devices, simultaneous usage, router range etc. For more information speak to your broadband provider.
Map data ©OpenStreetMap contributors.





