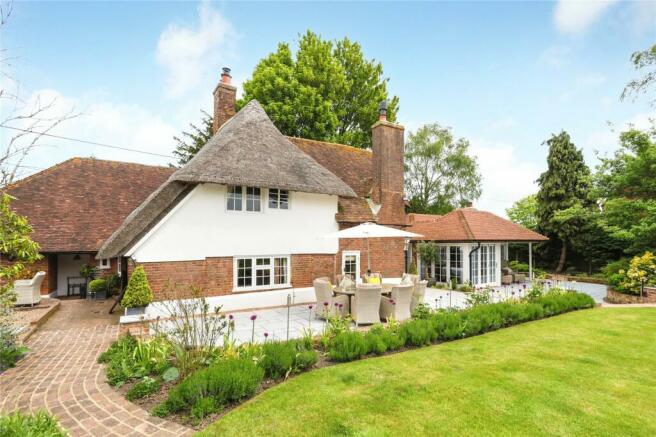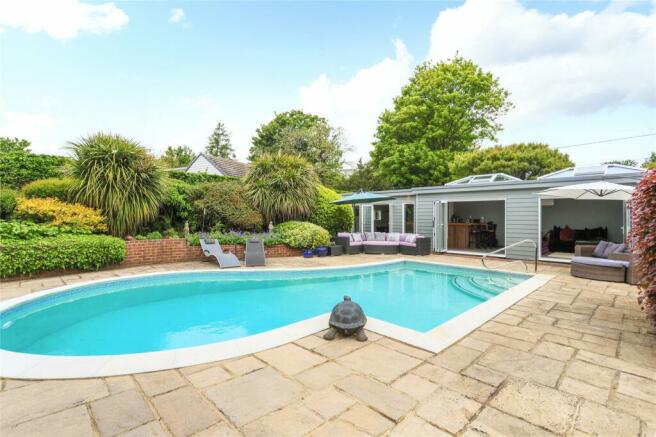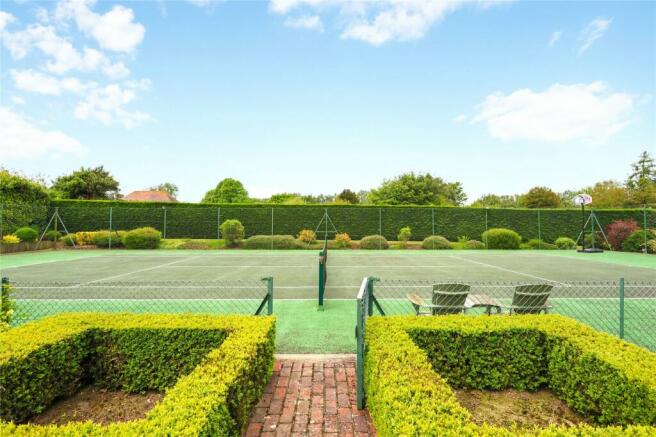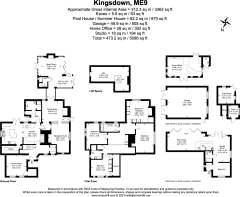
Kingsdown, Faversham, Kent, ME9

- PROPERTY TYPE
Detached
- BEDROOMS
4
- BATHROOMS
4
- SIZE
5,096 sq ft
473 sq m
- TENUREDescribes how you own a property. There are different types of tenure - freehold, leasehold, and commonhold.Read more about tenure in our glossary page.
Freehold
Key features
- Principal Bedroom With En Suite Shower Room
- Three Further Bedrooms (One Currently Used As A Dressing Room)
- Family Bathroom
- Four Reception Rooms
- Kitchen/Breakfast Room
- Two Shower Rooms To The Ground Floor
- Extensive Southerly Aspect Garden With Home Office And Various Outbuildings
- Pool House And Swimming Pool
- Tennis Court
- Double Garage And Driveway Parking For Multiple Cars
Description
The accommodation has seen a number of extensions during its lifetime, with the most recent in 2020, and is full of original charm and character features, with sizable rooms arranged over two floors with some unique surprises along the way.
The ground floor comprises of a welcoming entrance hall with a wealth of exposed timber’s, including two fitted shoe and coats cupboards, one with seating area. The space under the stairs has been converted to provide a unique wine store, with glass doors and light. The principal reception room is an impressive space with exposed timber beams, a large brick Inglenook fireplace with copper hood and cast-iron grate. An open doorway leads through to the double aspect dining room, also featuring a brick fireplace with bressumer beam and a cast iron wood burning stove with a small access door to the garden.
A modern glass walkway leads from the dining room through to the new extension which is currently used as a music/entertainment room. The room enjoys an abundance of natural light and excellent views over the garden and courtyard, with added benefits of mood lighting, air conditioning/heating, integrated remote gas fire with underfloor heating. There is a modern shower room in the extension, therefore offering potential for this area to be a self-contained space if required.
The comprehensively fitted kitchen/breakfast room offers a range of bespoke units with complimentary work surfaces, a central island unit, fitted appliances and tiled flooring. There is an oil-fired AGA in addition to the integrated cooking appliances, with a very useful large walk-in pantry. From the kitchen, French doors open out to the pretty courtyard. From the courtyard there is another entrance into utility room, leading back to the kitchen and cloakroom with addition of a separate dog spa.
The panelled cinema room has been fitted to the highest of technical specification with insulation allowing for contained surround sound.
The first floor offers a flexible arrangement and is currently arranged as follows; one of the principal bedrooms provides an extensive range of fitted wardrobes, access to the spacious eave’s storage area. Suite shower room adjacent. There are two further large bedrooms, a large dressing room with inglenook fireplace, which could also be used as a double bedroom. A family bathroom situated off a large landing area with another feature inglenook fire leading to access to the second floor. To the second floor, the loft/attic space is insulated and boarded, and is considered to offer the potential of being converted into additional accommodation subject to the normal planning consent.
Detached Home Office
The substantial and well-appointed detached timber framed office is situated to the rear of the garden and benefits from a vaulted ceiling. The office provides generous space for at least four desks, fitted cupboards and shelves, a small kitchenette area, air conditioning and enjoys views over the garden. There is also a cloakroom attached to the office.
Craft Room/Studio
There is a detached summerhouse style outbuilding with a tiled roof, casement windows, and French doors opening out to the pretty brick paved terrace. Also leading onto the rear of the courtyard area is a timber framed breeze house with lighting and heating for all year entertaining.
Swimming Pool and Pool House/Entertainment Rooms
The pool area provides a private and sunny space with a heated swimming pool surrounded by an extensive paved terrace flanked by a low brick wall and wonderful variety of established plants and mature shrubs. A mature hedge surrounds the hot tub area.
The pool house is a fabulous surprise and offers a modern and light space with bi folding doors opening out to the swimming pool. The interior of the pool house is arranged with space for a pool table, a fitted bar with a wooden surround and an adjacent lounge area. The two glass atriums allow for an abundance of natural light and the building is triple aspect. Benefits from air conditioning/heating, a full kitchen hidden to rear of bar, large shower room, additional space/room to the front for bedroom or further gaming area (possible annex).
Detached Double Garage
There is a detached brick-built garage with wooden electric remote double doors, with side access to pool area, power and light connected. There is ample off road parking available on the gravelled driveway. There is potential to convert the loft space to further accommodation or office space subject to the relevant planning consent.
Garden and Grounds
The south facing garden and grounds total approximately 1.25 acres and are an impressive highlight of this country home with years of care and investment going in to provide beautiful outside space with large areas of lawn enclosed by high hedging and mature trees.
The garden has decorative lighting to offer enjoyment of the gardens night and day. There are various terraces and space for outside entertaining, notably there is expansive paved terrace accessed from the dining room and sweeps around the house. The brick paved courtyard is very attractive with a brick mounted water feature with stocked borders and access to the detached studio/craft room and Breeze House.
The full floodlit tennis court is situated to the rear of property and enclosed by mature hedging.
Entrance to the property is via a remote five bar wooden gate to gravel drive. A brick folly with various water and light features are located with a bridge over the pond to the front entrance of the pool house.
Situated in an outstanding rural location with excellent road and rail connections close by, the mainline station at Sittingbourne provides fast and frequent trains to London (Victoria) in around an hour while the M2 (Junction 6) offers connections to the further motorway network. Ashford International Station is also within close proximity, while the Channel Tunnel at Folkestone and the historic Port of Dover provide regular crossings to the continent.
There is an excellent range of popular independent and state schooling options in the surrounding area, with several nearby schools in both the primary and secondary levels, including Grammar schools, being rated ‘Outstanding’ by OFSTED. The city of Canterbury also contains several top-performing independent schools.
Tenure : Freehold
Council Tax Band : G
Brochures
Particulars- COUNCIL TAXA payment made to your local authority in order to pay for local services like schools, libraries, and refuse collection. The amount you pay depends on the value of the property.Read more about council Tax in our glossary page.
- Band: G
- PARKINGDetails of how and where vehicles can be parked, and any associated costs.Read more about parking in our glossary page.
- Yes
- GARDENA property has access to an outdoor space, which could be private or shared.
- Yes
- ACCESSIBILITYHow a property has been adapted to meet the needs of vulnerable or disabled individuals.Read more about accessibility in our glossary page.
- Ask agent
Energy performance certificate - ask agent
Kingsdown, Faversham, Kent, ME9
Add your favourite places to see how long it takes you to get there.
__mins driving to your place
Established in Mayfair in 1872, John D Wood & Co. has more than 145 years' experience specialising in selling and letting properties in London, the country and internationally, as well as staff relocation services and interior consultancy, and are committed to offering a bespoke service, a strategic approach to marketing, and local expertise that has been trusted for generations.
Your mortgage
Notes
Staying secure when looking for property
Ensure you're up to date with our latest advice on how to avoid fraud or scams when looking for property online.
Visit our security centre to find out moreDisclaimer - Property reference CHB230212. The information displayed about this property comprises a property advertisement. Rightmove.co.uk makes no warranty as to the accuracy or completeness of the advertisement or any linked or associated information, and Rightmove has no control over the content. This property advertisement does not constitute property particulars. The information is provided and maintained by John D Wood & Co. Sales, Country House Department. Please contact the selling agent or developer directly to obtain any information which may be available under the terms of The Energy Performance of Buildings (Certificates and Inspections) (England and Wales) Regulations 2007 or the Home Report if in relation to a residential property in Scotland.
*This is the average speed from the provider with the fastest broadband package available at this postcode. The average speed displayed is based on the download speeds of at least 50% of customers at peak time (8pm to 10pm). Fibre/cable services at the postcode are subject to availability and may differ between properties within a postcode. Speeds can be affected by a range of technical and environmental factors. The speed at the property may be lower than that listed above. You can check the estimated speed and confirm availability to a property prior to purchasing on the broadband provider's website. Providers may increase charges. The information is provided and maintained by Decision Technologies Limited. **This is indicative only and based on a 2-person household with multiple devices and simultaneous usage. Broadband performance is affected by multiple factors including number of occupants and devices, simultaneous usage, router range etc. For more information speak to your broadband provider.
Map data ©OpenStreetMap contributors.





