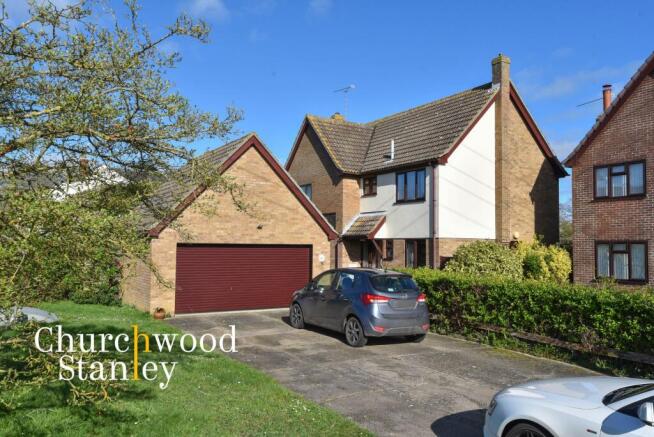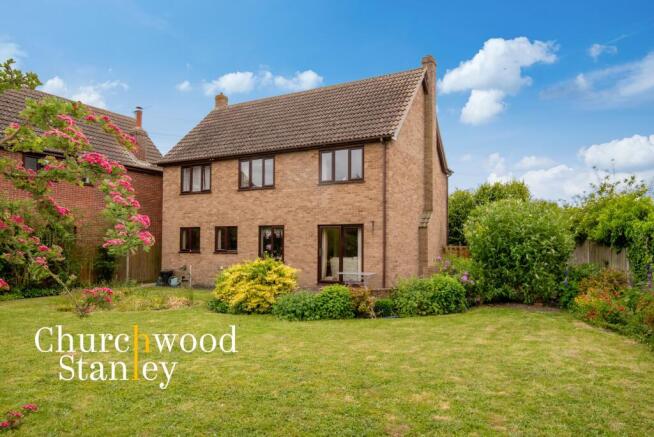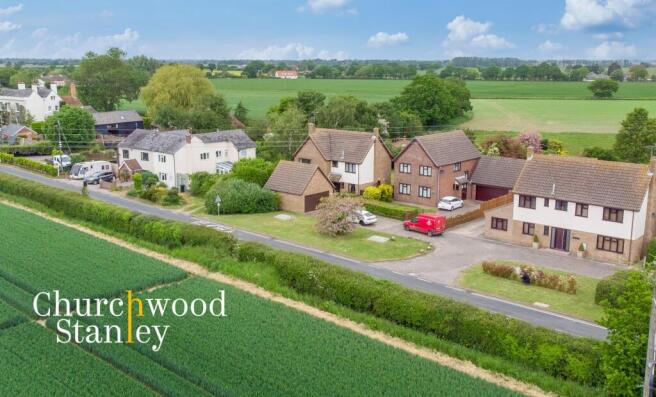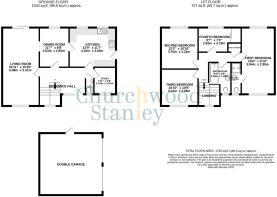Shop Road, Little Bromley, CO11

- PROPERTY TYPE
Detached
- BEDROOMS
4
- BATHROOMS
3
- SIZE
1,749 sq ft
162 sq m
- TENUREDescribes how you own a property. There are different types of tenure - freehold, leasehold, and commonhold.Read more about tenure in our glossary page.
Freehold
Key features
- A well connected yet semi-rural location
- Four bedrooms, each with countryside views
- Ensuite to the first bedroom, family bathroom and ground floor cloakroom
- Three reception rooms and generously proportioned kitchen / breakfast room
- Double garage (with electric roller door) and parking (off-street) for four cars
- Fully double glazed and Oil central heating
- Ground floor study / fifth bedroom
Description
Step into a world of charm and elegance in this detached house, superbly positioned in the semi-rural yet well-connected village of Little Bromley. Offering four to five bedrooms (the first three being generous doubles and the fifth being the option of using the study downstairs), each boasting views of the serene countryside, this is a home designed to deliver comfort, practicality, and convenience.
The principal bedroom is a haven of tranquillity, spanning the full depth of the property with spectacular farmland views front and back. Equipped with an ensuite shower room and an array of fitted wardrobes, this spacious retreat is a real asset to the home. The additional three bedrooms offer flexible space for family or study, each with beautiful views of the surrounding countryside.
The heart of the home is the generously proportioned kitchen/breakfast room, boasting light oak fronted units and an array of modern appliances. From the Electrolux four-ring electric hob to the integrated NEFF dishwasher and tall fridge with freezer, every culinary need is catered for. With two windows overlooking the rear garden, this bright space is perfect for family gatherings around the breakfast table, adjacent to the more formal dining room.
The three reception rooms on the ground floor offer versatility, whether you're hosting a gathering or enjoying a quiet evening by the fireplace. The dual aspect living room, with its central red brick fireplace and wood-burning stove, provides a cosy atmosphere, while the dining room and study offer additional spaces for family activities or work.
Practicality is woven into the design of this home with the ground floor cloakroom and a spacious hallway with large under stairs cupboard providing access to all ground floor rooms.
The exterior of this property is just as impressive, boasting a double garage with off-street parking for four cars. The generous plot results in the property being set well back from the road and features a front garden with shrub borders and a private rear garden with an oval-shaped patio area, expansive lawn, and mature trees, offering a peaceful retreat to enjoy the outdoors. The property is accessed from a private road that runs parallel to Shop Road serving just four properties.
Situated in a location that combines tranquillity with convenience, this family-friendly property on Shop Road is the epitome of semi-rural living. Just six miles to the North East of Colchester and two miles to the South of Manningtree, you're never far from the amenities you need. From the panoramic estuary vistas of Britain's smallest town, Manningtree, to the diverse range of entertainment and leisure facilities in Colchester, you'll find every aspect of your busy lifestyle is catered for.
EPC Rating: D
Hallway
2.41m x 4.46m
A spacious entrance hall and warm introduction to this family sized home, the entrance hall is approached via an opaque glazed UPVC door with adjacent window and is naturally filled with light further via another window on the half landing. Carpeted stairs with large under stairs cupboard lead up the first floor and internal doors lead to all ground floor rooms and to the cloakroom.
Living room
6.98m x 3.31m
A dual aspect living room with window to the front elevation and sliding patio doors to the rear spanning the entire depth of the house. There is a central feature red brick fireplace with tiled hearth and mantle with an inset wood burning stove. An open arch leads through into the dining room.
Dining Room
3.53m x 2.56m
The dining room lies between the living room and the kitchen at the rear of the property. It is carpeted and has a window to the rear elevation.
Kitchen
3.52m x 4.18m
This excellent family space has two windows looking out to the rear garden and a personal door to the side leading to the side access (outside).
The kitchen is finished with light oak fronted face units that include cupboards and drawers beneath a square edged work surface, tiled splashback and matching wall mounted cabinets. Cooking is catered for via an Electrolux four ring electric hob that lies beneath a concealed extractor fan complimenting a double Electrolux oven and grill found at eye level. Plumbing is provided for a washing machine and a NEFF integral dishwasher is also present. A tall fridge with freezer below is integrated into a full height cabinet adjacent to the oven and there is plenty of space in the kitchen for a breakfast table.
Study
2.41m x 1.97m
A carpeted study at the front of the property. The window to the front elevation has a pleasant outlook toward farmland on the opposite side of the road from the house.
Cloakroom
1.37m x 0.77m
The essential ground floor cloakroom has fully tiled walls and an opaque glazed window to the front elevation, WC and hand wash basin.
Landing
The carpeted landing provides access to all first floor bedrooms and to the bathroom. Here you will find a shelved airing cupboard housing the hot water tank. Access is available to the loft via fitted hatch in the ceiling.
First bedroom
6.07m x 2.99m
A superbly proportioned principal bedroom that spans the entire depth of the property with windows to the front aspect enjoying a far-reaching farmland view and a window to the rear aspect overlooking the rear garden towards fields beyond. This bedroom is carpeted and has a full range of fitted wardrobes with over the bed storage cabinets. A door leads to the ensuite shower room.
En Suite Shower room
2.75m x 0.77m
The half-tiled en suite shower room has a window to the front elevation, a fitted shower cubicle with mermaid boarding and folded shower screen, hand wash basin, WC and extractor fan.
Second bedroom
3.7m x 3.37m
The second bedroom is a superbly proportioned double bedroom with large window to the rear elevation overlooking the rear garden and countryside beyond. This bedroom is carpeted.
Third bedroom
3.17m x 3.34m
Almost equal in proportions to the second double bedroom this light field retreat has far reaching countryside views via the window to the front elevation and is also carpeted.
Fourth bedroom
2.19m x 2.82m
The fourth bedroom offers flexible family or study space on the first floor and has another superb view of surrounding countryside via the large window to the rear elevation. This fourth carpeted bedroom also has a full height double fronted sliding wardrobe cupboard.
Bathroom
2.77m x 1.64m
The family bathroom consists of a panelled bath with stainless steel mixed tap (shower attachment with tiled splashback over), pedestal hand wash basin, WC and opaque glazed window to the front elevation.
Garden
Set well back from the road the front garden encompasses the paved driveway which offers off street parking for up to four cars and it wraps around the detached double garage towards the roadside. Paved walkways lead to the front door and also to secure side gate (to the back garden). There are various shrub borders present here at the front.
Rear Garden
The private rear garden commences with an oval shaped patio area retained by low level red brick wall which opens out onto a large expanse of lawn with various flower borders, established hedgerows and mature trees.
Parking - Garage
5.52m x 5.63m with light and power connected, personal door to the side and two up and over doors to the front.
- COUNCIL TAXA payment made to your local authority in order to pay for local services like schools, libraries, and refuse collection. The amount you pay depends on the value of the property.Read more about council Tax in our glossary page.
- Ask agent
- PARKINGDetails of how and where vehicles can be parked, and any associated costs.Read more about parking in our glossary page.
- Garage
- GARDENA property has access to an outdoor space, which could be private or shared.
- Private garden,Rear garden
- ACCESSIBILITYHow a property has been adapted to meet the needs of vulnerable or disabled individuals.Read more about accessibility in our glossary page.
- Ask agent
Energy performance certificate - ask agent
Shop Road, Little Bromley, CO11
Add an important place to see how long it'd take to get there from our property listings.
__mins driving to your place
Get an instant, personalised result:
- Show sellers you’re serious
- Secure viewings faster with agents
- No impact on your credit score


Your mortgage
Notes
Staying secure when looking for property
Ensure you're up to date with our latest advice on how to avoid fraud or scams when looking for property online.
Visit our security centre to find out moreDisclaimer - Property reference dd5ae1ec-6b3f-428f-b334-e6dad5acc15f. The information displayed about this property comprises a property advertisement. Rightmove.co.uk makes no warranty as to the accuracy or completeness of the advertisement or any linked or associated information, and Rightmove has no control over the content. This property advertisement does not constitute property particulars. The information is provided and maintained by Churchwood Stanley, Manningtree. Please contact the selling agent or developer directly to obtain any information which may be available under the terms of The Energy Performance of Buildings (Certificates and Inspections) (England and Wales) Regulations 2007 or the Home Report if in relation to a residential property in Scotland.
*This is the average speed from the provider with the fastest broadband package available at this postcode. The average speed displayed is based on the download speeds of at least 50% of customers at peak time (8pm to 10pm). Fibre/cable services at the postcode are subject to availability and may differ between properties within a postcode. Speeds can be affected by a range of technical and environmental factors. The speed at the property may be lower than that listed above. You can check the estimated speed and confirm availability to a property prior to purchasing on the broadband provider's website. Providers may increase charges. The information is provided and maintained by Decision Technologies Limited. **This is indicative only and based on a 2-person household with multiple devices and simultaneous usage. Broadband performance is affected by multiple factors including number of occupants and devices, simultaneous usage, router range etc. For more information speak to your broadband provider.
Map data ©OpenStreetMap contributors.




