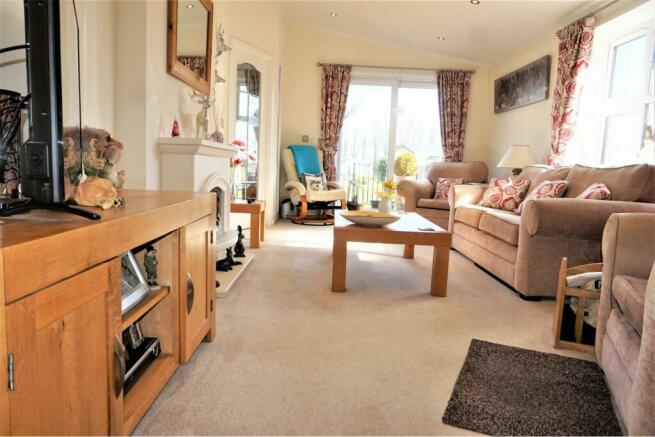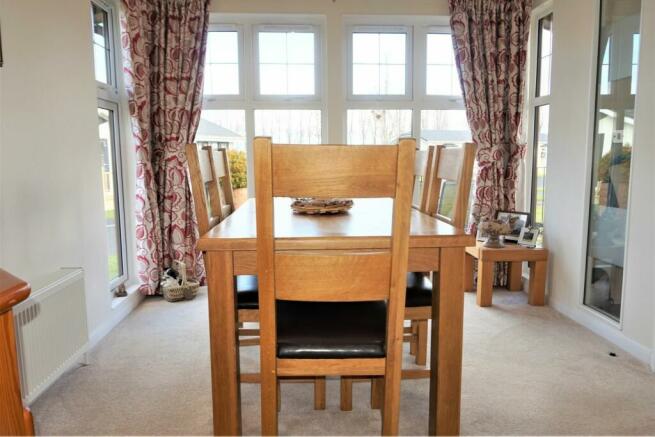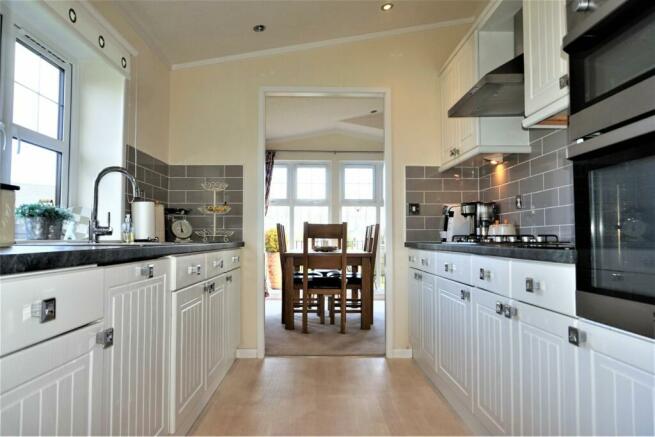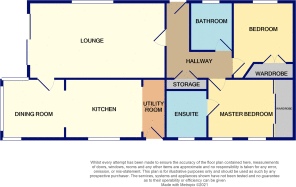Hutton Rudby, Yarm, TS15

- PROPERTY TYPE
Lodge
- BEDROOMS
2
- BATHROOMS
2
- SIZE
Ask agent
Key features
- Two Double Bedroom Park Lodge
- Immaculate Internally And Externally
- Stylish Well Equipped Kitchen & Utility
- Modern Contemporary Bathroom And Ensuite
- Available To Purchase Fully Furnished
- Gardens, Raised Patio Seating & Ample Parking
- Available To Purchase With No Chain
- Double Glazed And Gas Central Heating
Description
Includes Licence Transfer Fee of 10%
Immaculate Two Double Bedroom Lodge
Over 90 years Lease (Licence)
Full 12 Month Occupancy
Stylish Well Equipped Kitchen & Utility
Modern Contemporary Bathroom And Ensuite
Available To Purchase Furnished
Ample Parking
Cash Buyers Only
Double Glazed And Gas Central Heating
Description
A true lifestyle purchase! A much loved and stunning property that has been vastly improved. This stylish contemporary lodge is only Eight years old, offers up to twelve months occupancy per year subject to the owner having a permanent address off this site and benefits from being well insulated, fully double glazed and is available to be purchased furnished.
The property comprises a welcoming hall, two double bedrooms, master boasting en-suite and both with fitted wardrobe storage, modern family bathroom, spacious lounge, dining room, well equipped kitchen and utility area.
Externally the property boasts ample off road parking, pleasant raised patio seating area and garden storage shed.
Cleveland Hills View Holiday Park offers you the chance to escape the hustle and bustle of everyday life, the chance to enjoy the peace and serenity of unspoilt, scenic surroundings, whilst indulging yourself in a select lifestyle.
Whilst you may be living amongst an unspoilt rural landscape, the uniqueness of Cleveland Hills is that you can choose a holiday home to complement the magnificent landscapes of the exterior.
Hutton Rudby is surrounded by the beautiful North York Moors and has a traditional English village feel with a luscious village green, friendly-local pubs and a local village shop and filling station for holiday-home owners to find all of their essentials. Four-miles from the park is the elegant market town of Stokesley which is enriched in heritage and has impressive Victorian and Georgian buildings. The town has a good selection of quaint cafes and independent restaurants as well as a range of high-street and quirky local stores
Hallway
L Shaped with radiator: large storage cupboard partially shelved: Access to loft.
Master Bedroom
1625mm x 1135mm (13ft 6in x 9ft 6in)
Double sized: Built in wardrobes with shelving and radiator: TV and telephone points:
En-suite
895mm x 375mm (7ft 6in x 6ft 6in)
Fully tiled with low level entry shower : Extractor fan: WC: Wash hand basin: Storage Units: Wall sized mirror and radiator.
Bedroom Two
1200mm x 1135mm (10ft x 9ft 6in)
Double sized with built in wardrobes and shelving. Radiator.
Bathroom
895mm x 775mm (7ft 6in x 6ft 6in)
Bath with shower over and glass screen: WC: Wash Hand Basin: Extractor fan: Radiator. Fully tiled.
Lounge
2555mm x 1440mm (21ft 4in x 12ft)
With glazed doors to hallway and dining room: Sliding patio doors: 2 radiators: Fireplace with electric fire with fan heater: TV and telephone points: A very light and airy room with a high ceiling.
Dining Room
1135mm x 1115mm (9ft 10in x 9ft 4in)
Provides access to the kitchen: Floor to ceiling windows and a high ceiling makes this a very light and airy room which can seat 6 diners comfortably: Radiator.
Kitchen
(incl utility area) 1855 x 960 (15ft 6in x 8ft)
Accessed from the dining room and leading to the utility room area and rear door: Gas hob with extractor fan: Double oven: Stainless steel double sink: Integrated dishwasher. Open views.
Utility Area
Stainless steel sink: Integrated washing machine: Radiator: Integrated gas combi boiler and American style fridge freezer.
Outside
A large corner plot laid to grass: Storage shed to rear of property: Rotary clothes drier: Driveway for ample off road parking
Property ownership information
Ground rent review period: Every 1 year
Service charge review period: Every 1 year
Lease end date: n/a
Disclaimer for virtual viewings
Some or all information pertaining to this property may have been provided solely by the vendor, and although we always make every effort to verify the information provided to us, we strongly advise you to make further enquiries before continuing.
If you book a viewing or make an offer on a property that has had its valuation conducted virtually, you are doing so under the knowledge that this information may have been provided solely by the vendor, and that we may not have been able to access the premises to confirm the information or test any equipment. We therefore strongly advise you to make further enquiries before completing your purchase of the property to ensure you are happy with all the information provided.
Brochures
Brochure- COUNCIL TAXA payment made to your local authority in order to pay for local services like schools, libraries, and refuse collection. The amount you pay depends on the value of the property.Read more about council Tax in our glossary page.
- Band: A
- PARKINGDetails of how and where vehicles can be parked, and any associated costs.Read more about parking in our glossary page.
- Driveway
- GARDENA property has access to an outdoor space, which could be private or shared.
- Private garden
- ACCESSIBILITYHow a property has been adapted to meet the needs of vulnerable or disabled individuals.Read more about accessibility in our glossary page.
- Ask agent
Hutton Rudby, Yarm, TS15
Add your favourite places to see how long it takes you to get there.
__mins driving to your place
Your mortgage
Notes
Staying secure when looking for property
Ensure you're up to date with our latest advice on how to avoid fraud or scams when looking for property online.
Visit our security centre to find out moreDisclaimer - Property reference 1147177-1. The information displayed about this property comprises a property advertisement. Rightmove.co.uk makes no warranty as to the accuracy or completeness of the advertisement or any linked or associated information, and Rightmove has no control over the content. This property advertisement does not constitute property particulars. The information is provided and maintained by Purplebricks, covering Teesside. Please contact the selling agent or developer directly to obtain any information which may be available under the terms of The Energy Performance of Buildings (Certificates and Inspections) (England and Wales) Regulations 2007 or the Home Report if in relation to a residential property in Scotland.
*This is the average speed from the provider with the fastest broadband package available at this postcode. The average speed displayed is based on the download speeds of at least 50% of customers at peak time (8pm to 10pm). Fibre/cable services at the postcode are subject to availability and may differ between properties within a postcode. Speeds can be affected by a range of technical and environmental factors. The speed at the property may be lower than that listed above. You can check the estimated speed and confirm availability to a property prior to purchasing on the broadband provider's website. Providers may increase charges. The information is provided and maintained by Decision Technologies Limited. **This is indicative only and based on a 2-person household with multiple devices and simultaneous usage. Broadband performance is affected by multiple factors including number of occupants and devices, simultaneous usage, router range etc. For more information speak to your broadband provider.
Map data ©OpenStreetMap contributors.




