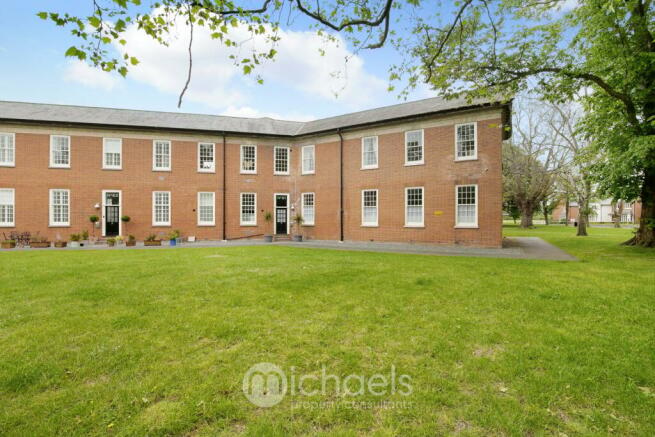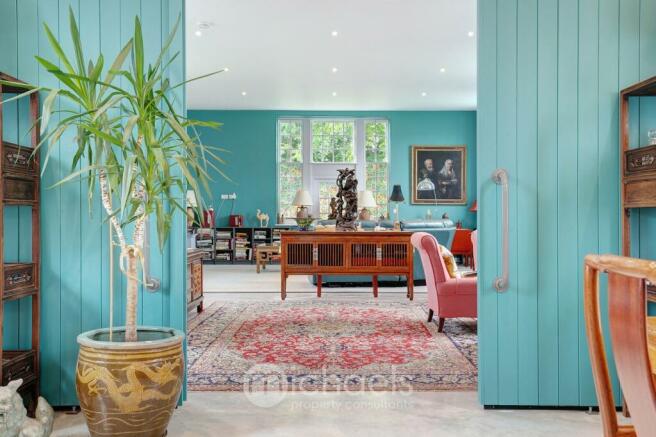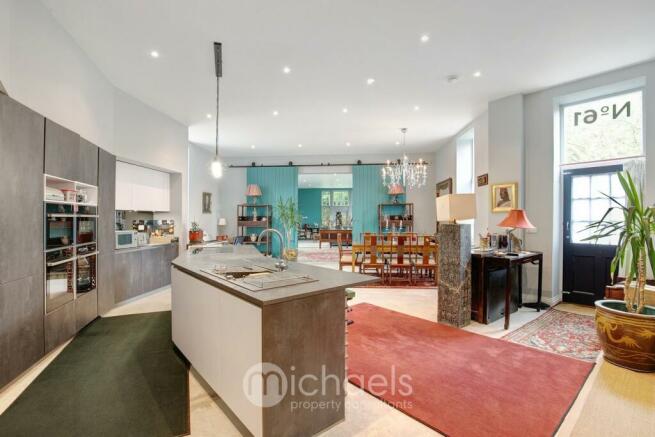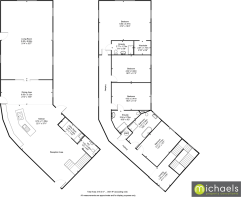
Echelon Walk, Colchester, CO4

- PROPERTY TYPE
Town House
- BEDROOMS
4
- BATHROOMS
3
- SIZE
Ask agent
- TENUREDescribes how you own a property. There are different types of tenure - freehold, leasehold, and commonhold.Read more about tenure in our glossary page.
Freehold
Key features
- An Exquisite Edwardian Conversion
- Rare Benefit Of Two En-Suite Bathrooms & A Seperate Family Bathroom Suite
- Impressive Reception Space
- Polished Concrete Floors,& Luxurious Carpets
- Four Double Bedroom Arranged Over Two Floors
- Italian Bathrooms & German Kitchen With High Range Integrated Appliances
- Offered With No Onward Chain - Early Viewing Advised
- Approaching nearly 4000 SQFT Accommodation
- Low Maintenance Rear Garden
- Allocated Parking For Two Cars
Description
A Simply beautiful and unique opportunity to acquire the largest and grandest property within this unique conversion with accommodation extending to almost 4,000 square feet over two floors. A superb unit offering an abundance of space and contemporary living. Featuring an astonishing 50ft open plan kitchen/dining/family area with a further 32ft x 22ft living room, four exceptional bedrooms, an en-suite and a luxury bathroom.
The Echelon Building - An extraordinary Edwardian grand red brick hospital building has been re-imagined as 17 unique homes, each one different from the other, combining beautiful original details and crisp modern design, in rooms with ceiling heights for living on a grand scale. Original Edwardian and sleek modern doors with the contemporary use of zinc welcome you, your family and friends into your new home. Space is in abundance with ceiling heights that stretch up to 3.6 metres high, so an impressive welcome is always guaranteed.
Early Edwardian sash windows measuring a stunning 2.5m high have been painstakingly refurbished by our craftsmen, whilst the iconic zigzag design of the echelon building allows every room to be flooded with sunlight. Where German engineering meets beautiful design, kitchens are sleek and seamless, with handle-less ultra-lacquered finishes, feature islands and contemporary seating, plus plenty of extra space in the formal dining area. Luxury Hacker Systemat art units come topped with slimline worktops and Neff appliances. Polished concrete, luxurious carpeting and engineered oak floors blend seamlessly with period features, creating floors in-keeping with contemporary living.
From the gardens at the back to the echelon wood at the front, there's beauty in green space here. Landscaped with mature trees and planting and complete with a pathway that circles the whole Severall?s site, the echelon wood is a haven of green and calm, complete with original summer shelters to enjoy peace and fresh air.
With a 2,000 year history and a Norman castle, Colchester has much to discover on the doorstep and beyond. From independent shops,bars and restaurants to family favourites, culture at the Mercury Theatre and contemporary art gallery, Firstsite. Or venture further to the picturesque village of Dedham, once favoured by Constable, to the coast and famous oysters of Mersea Island. The Echelon Building is located within a 10 minute walk to Colchester North Station, where fast trains will transport you to London Liverpool Street within just 50 minutes. The General Hospital, David Lloyds Health Club and the A12 are all also within striking distance.
Location is key, offering an excellent choice of excellent primary and secondary education and is within walking distance of The Gilberd School and a short bus journey into Colchester's Town Centre, served by an excellent bus route and home to an array of some of the countries finest private education. With high-end leisure club David Lloyd moments away, offering exceptional spa facilities and with Colchester's Northern Gateway opening in the coming months, it will soon have an array of leisure facilities, restaurants and amenities to enjoy. Offered with no onward chain and presented to market in first class order, early viewings are encouraged.
Ground Floor
Entrance Hall
Entrance door to rear aspect, under stairs cupboard, stairs to first floor with feature glass balustrades, oversized floor to ceiling window to side aspect, polished concrete floor, further doors to:
Cloakroom
Sash window, wash hand basin, W.C, tiled floor, extractor fan, inset spotlight
Open Plan Kitchen/Dining/Family Room
51' 6" x 24' 0" (15.70m x 7.32m) Open plan kitchen-diner, featuring a range of specification base and eye level fitted units with work surfaces over, drawn units under, inset NEFF electric fan assisted double oven and grill, inset hob with extractor fan over and mirrored splash back, under counter lights., inset spotlights, centre island with breakfast bar under, inset sink, drainer and chrome mixer tap over, integrated fridge/freezer, polished concrete floor with underfloor heating, sash window to rear aspect, door to rear aspect (providing access to rear garden), feature glazed retractable door to:
Utility Room
10' 11" x 4' 2" (3.33m x 1.27m) Undercounter storage, polished concrete flooring, inset spot lighting, sash window to front aspect.
Living Room
32' 6" x 22' 1" (9.91m x 6.73m) Rear door to side aspect, polished concrete floor with underfloor heating, duel aspect sash windows to front, side and rear aspects, inset spotlights, large storage cupboard, television and telephone points
First Floor
Landing
Sash windows to front and side aspect, glass balustrade stairs case to ground floor, storage cupboard x2, further doors to:
Principal Bedroom
22' 6" x 16' 4" (6.86m x 4.98m) Duel aspect Sash window to front, side and rear, inset spot lights, radiator, door leading to:
Dressing Room
6' 9" x 5' 8" (2.06m x 1.73m) Inset spotlights, area suitable for free standing wardrobes or rail
En Suite 1
8' 2" x 5' 8" (2.49m x 1.73m) W.C, vanity wash hand basin, double width walk in shower cubicle with tiled wall finishes and contrasting taps, tiled floor, inset spotlights, extractor fan.
Bedroom Two
15' 0" x 11' 2" (4.57m x 3.40m) Sash window to front aspect, radiator, door leading to:
En Suite 2
8' 2" x 5' 8" (2.49m x 1.73m) Tiled floor, W.C, wall mounted wash hand basin, walk in double width shower cubicle with tiled wall finishes and contrasting taps.
Bedroom Three
15' 6" x 11' 1" (4.72m x 3.38m) Sash window to front aspect, radiator, inset spotlights.
Bedroom Four
15' 5" x 11' 2" (4.70m x 3.40m) Sash window to front aspect, radiator, inset spotlights.
Bathroom
15' 1" x 8' 6" (4.60m x 2.59m) Sash window to front aspect, vanity wash hand basin, W.C, tiled floor, panel bath with shower attachment over and screen, wall mounted towel rail, contrasting taps, W.C
Outside, Garden & Parking
This exquisite homes benefits from a private rear garden, designed with low maintenance in mind and features a centralised area laid with artificial grass and enclosed by a meticulously laid pathway, leading to a large patio area, ideal for an outdoor seating area. The boundaries are formed by an attractive brick wall and cedar wood fencing, with a secure gate providing access to the rear and parking facilities. Allocated parking for two vehicles to the rear can be found.
Other benefits include an outdoor tap. Residents also benefit from the Echelon Woods to the front, housing original seating areas and offering a wealth of green space.
Agents Notes
We understand there is a small estate charge payable per annum, which contributes to the upkeep of the communal green areas, amenities and services. This is a common set up for recently constructed developments and we strongly advise that all interest parties, confirm the charge payable with a consultant at the early stage of their enquiry & again at the early stage of their conveyance, with their respective legal representative.
Brochures
Brochure 1- COUNCIL TAXA payment made to your local authority in order to pay for local services like schools, libraries, and refuse collection. The amount you pay depends on the value of the property.Read more about council Tax in our glossary page.
- Ask agent
- PARKINGDetails of how and where vehicles can be parked, and any associated costs.Read more about parking in our glossary page.
- Yes
- GARDENA property has access to an outdoor space, which could be private or shared.
- Yes
- ACCESSIBILITYHow a property has been adapted to meet the needs of vulnerable or disabled individuals.Read more about accessibility in our glossary page.
- Ask agent
Echelon Walk, Colchester, CO4
NEAREST STATIONS
Distances are straight line measurements from the centre of the postcode- Colchester Station1.2 miles
- Colchester Town Station2.2 miles
- Hythe Station2.6 miles
About the agent
At Michaels Property Consultants we pride ourselves in being different. We don't practice as stereotypical estate agents: talking at people and hard selling.
We listen to our clients. Every customer is different, they have their own needs and timescales and we are dedicated to putting these first. With over 30 years combined experience in property, we have developed extensive knowledge of the local area and we are able to give our
Notes
Staying secure when looking for property
Ensure you're up to date with our latest advice on how to avoid fraud or scams when looking for property online.
Visit our security centre to find out moreDisclaimer - Property reference 26382551. The information displayed about this property comprises a property advertisement. Rightmove.co.uk makes no warranty as to the accuracy or completeness of the advertisement or any linked or associated information, and Rightmove has no control over the content. This property advertisement does not constitute property particulars. The information is provided and maintained by Michaels Property Consultants Ltd, Colchester. Please contact the selling agent or developer directly to obtain any information which may be available under the terms of The Energy Performance of Buildings (Certificates and Inspections) (England and Wales) Regulations 2007 or the Home Report if in relation to a residential property in Scotland.
*This is the average speed from the provider with the fastest broadband package available at this postcode. The average speed displayed is based on the download speeds of at least 50% of customers at peak time (8pm to 10pm). Fibre/cable services at the postcode are subject to availability and may differ between properties within a postcode. Speeds can be affected by a range of technical and environmental factors. The speed at the property may be lower than that listed above. You can check the estimated speed and confirm availability to a property prior to purchasing on the broadband provider's website. Providers may increase charges. The information is provided and maintained by Decision Technologies Limited. **This is indicative only and based on a 2-person household with multiple devices and simultaneous usage. Broadband performance is affected by multiple factors including number of occupants and devices, simultaneous usage, router range etc. For more information speak to your broadband provider.
Map data ©OpenStreetMap contributors.





