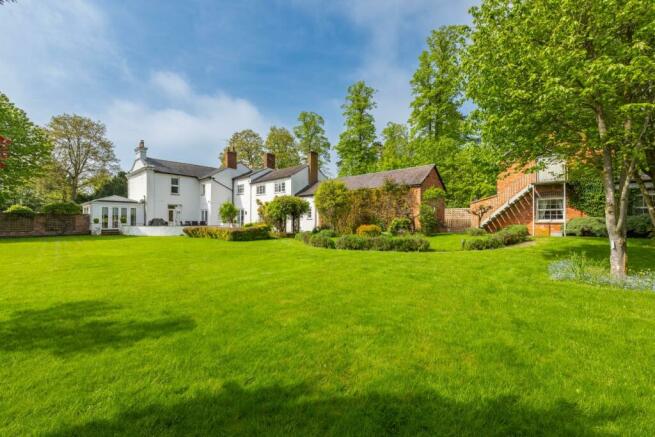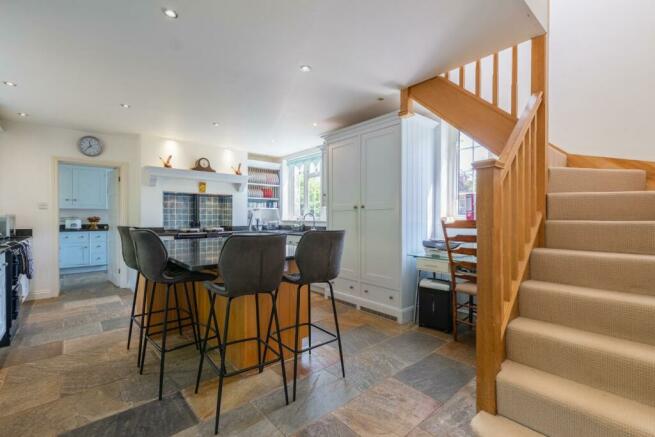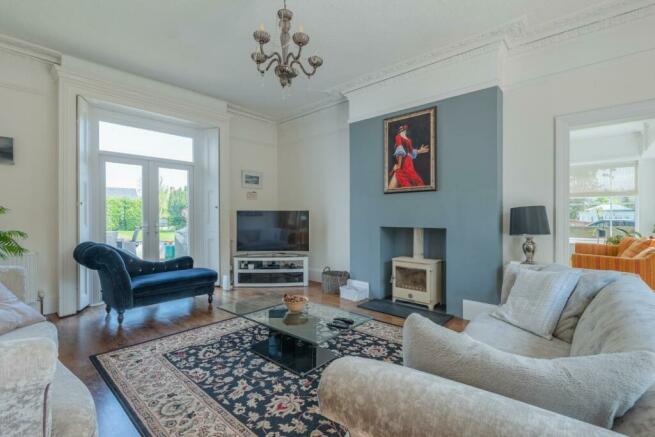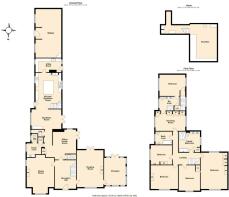Hartley Gardens, Southam

- PROPERTY TYPE
Detached
- BEDROOMS
6
- BATHROOMS
3
- SIZE
Ask agent
- TENUREDescribes how you own a property. There are different types of tenure - freehold, leasehold, and commonhold.Read more about tenure in our glossary page.
Freehold
Key features
- Detached Georgian Residence
- Retained Character Feature
- Four Reception Rooms
- Six Double Bedrooms
- Three Bathroom Suites
- Basement Wine Cellar
- Electric Gated Entrance
- Extensive Gardens / Terrace
- Stable Outbuilding
- Home Office / Annexe
Description
We understand that mains water, gas, electricity and drainage are connected to the property. We have not carried out any form of testing of appliances, central heating or other services and prospective purchasers must satisfy themselves as to their condition and efficiency.
On The Lower Ground -
Cellarage - 6.21m x 4.23m (20'4" x 13'10") - There is a spacious cellar with the original scullery from historic times. It offers dry storage, however, currently the perfect wine cellar.
On The Ground Floor -
Reception Hallway - 3.99m x 3.64m (13'1" x 11'11") - This welcoming reception hallway gives the immediate sense of grandeur with high ceilings, decorative cornices, Blue Lias flooring and doors leading off to an array of rooms.
Drawing Room - 6.27m x 4.55m (20'6" x 14'11") - A lovely light room with dual aspect to both the front and rear, feature fireplace with carved surround and marble hearth and maple wood strip flooring. The heights continue and a glass panelled door leads through to the orangery.
Orangery - 5.30m x 3.70m (17'4" x 12'1") - This beautifully bright orangery has French windows out to the terrace and offers Travertine-tiled flooring with underfloor heating.
Dining Room - 5.51m x 4.67m (18'0" x 15'3") - A fabulous formal dining room with full height windows to the front aspect with original timber shutters, stained glass to the side, ash parquet flooring and a focal open stone fireplace.
Wc / Cloakroom - 4.14m x 2.37m (13'6" x 7'9") - A large water closet having herringbone flooring and modern white suite.
Lobby / Family Room - 5.75m x 4.45m (18'10" x 14'7") - Linking the reception hallway with the breakfast room and kitchen, this versatile space is currently used as both relaxing and home office offering French doors out to the terrace and archway leading to the breakfast room.
Breakfast Room - 5.30m x 3.34m (17'4" x 10'11") - Having quartz tiled flooring, fitted Smallbone dresser and further French doors out to the terrace.
Kitchen - 6.44m x 4.49m (21'1" x 14'8") - This fully fitted Smallbone kitchen has an array of cabinetry and furniture on offer with granite worktops and central island. There are two different sized deep blue Aga's and a stable door to the side aspect. A door leads through to the utility room.
Utility Room - 3.73m x 2.78m (12'2" x 9'1") - With further Smallbone fittings with Belfast sinks and plumbing for all the white goods.
On The First Floor -
Landing - 4.87m x 1.79m (15'11" x 5'10") - A spacious landing leading from the reception hallway. Doors lead off to all rooms on this level with the first being the principal bedroom.
Principal Bedroom - 6.25m x 4.56m (20'6" x 14'11") - A stunning sized bedroom with bespoke fitted wardrobes, continued heights, cast iron fireplace and offering a lovely dual aspect to both the front and rear gardens.
Bedroom Four - 3.96m x 3.58m (13'0" x 11'9") - Once again with views over the front gardens this double bedroom offers a fitted storage cupboard and great proportions.
Bedroom Two - 4.91m x 3.99m (16'1" x 13'1") - A further large double bedroom with views to the front.
Bedroom Six - 3.65m x 2.57m (11'11" x 8'5") - A double bedroom with cast iron fireplace and window to the side.
Main Bathroom - 2.99m x 3.43m (9'9" x 11'3") - An immaculate bathroom suite with roll top bath, his / hers sinks and large walk-in shower.
Second Bathroom - 3.11m x 2.08m (10'2" x 6'9") - With a modern white suite including bath with shower over.
Bedroom Five / Dressing Room - 5.15m x 3.16m (16'10" x 10'4") - Currently used as a dressing room with full width fitted wardrobes and having a door into the Jack and Jill shower room shared with bedroom three.
Ensuite Shower Room - 3.54m x 2.37m (11'7" x 7'9") - Immaculately presented shower room with tiled flooring, large shower and his / hers wash hand basins. Doors lead off to both bedroom three and bedroom five.
Bedroom Three - 4.54m x 3.65m (14'10" x 11'11") - A large double bedroom sharing the Jack and Jill shower room with bedroom five and having it's own private staircase leading off the kitchen.
Outside - This unique property is set back from the road behind a canopy of mature trees and hedgerow with a large pebbled driveway offering space for a large number of vehicles, all accessed via the sliding electric gates. Keeping up with technology there is also an EPV point. The private rear garden, predominantly walled, offers an expanse of lawns, a small topiary garden and a large raised terrace perfect for entertaining. To one side of the property, there is an annexe / games room with kitchen and wc. There is also a useful studio/office above. Further outbuildings include the brick built former original stables linked to the property, currently used as further storage, however could be incorporated into the main house.
Brochures
Hartley Gardens, SouthamBrochure- COUNCIL TAXA payment made to your local authority in order to pay for local services like schools, libraries, and refuse collection. The amount you pay depends on the value of the property.Read more about council Tax in our glossary page.
- Band: G
- PARKINGDetails of how and where vehicles can be parked, and any associated costs.Read more about parking in our glossary page.
- Yes
- GARDENA property has access to an outdoor space, which could be private or shared.
- Yes
- ACCESSIBILITYHow a property has been adapted to meet the needs of vulnerable or disabled individuals.Read more about accessibility in our glossary page.
- Ask agent
Hartley Gardens, Southam
NEAREST STATIONS
Distances are straight line measurements from the centre of the postcode- Leamington Spa Station6.2 miles
About the agent
Since 1991, Wiglesworth has been at the forefront of the residential property market throughout Leamington Spa, Warwickshire and Coventry. With a core specialism in sales, we offer an unrivalled and highly focussed service that is underpinned by staff with a depth of knowledge and experience that makes us the first choice to sell your property, whether it be town or village, starter home or mansion.
Led by Managing Director Christopher Thomas, we believe passionately in providing a mode
Industry affiliations


Notes
Staying secure when looking for property
Ensure you're up to date with our latest advice on how to avoid fraud or scams when looking for property online.
Visit our security centre to find out moreDisclaimer - Property reference 32376387. The information displayed about this property comprises a property advertisement. Rightmove.co.uk makes no warranty as to the accuracy or completeness of the advertisement or any linked or associated information, and Rightmove has no control over the content. This property advertisement does not constitute property particulars. The information is provided and maintained by Wiglesworth, Leamington Spa. Please contact the selling agent or developer directly to obtain any information which may be available under the terms of The Energy Performance of Buildings (Certificates and Inspections) (England and Wales) Regulations 2007 or the Home Report if in relation to a residential property in Scotland.
*This is the average speed from the provider with the fastest broadband package available at this postcode. The average speed displayed is based on the download speeds of at least 50% of customers at peak time (8pm to 10pm). Fibre/cable services at the postcode are subject to availability and may differ between properties within a postcode. Speeds can be affected by a range of technical and environmental factors. The speed at the property may be lower than that listed above. You can check the estimated speed and confirm availability to a property prior to purchasing on the broadband provider's website. Providers may increase charges. The information is provided and maintained by Decision Technologies Limited. **This is indicative only and based on a 2-person household with multiple devices and simultaneous usage. Broadband performance is affected by multiple factors including number of occupants and devices, simultaneous usage, router range etc. For more information speak to your broadband provider.
Map data ©OpenStreetMap contributors.




