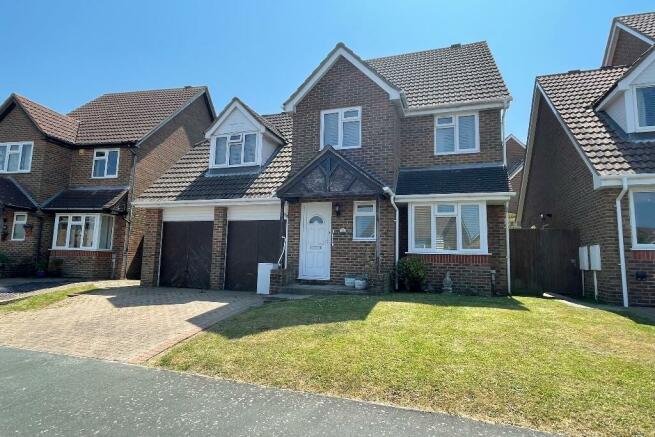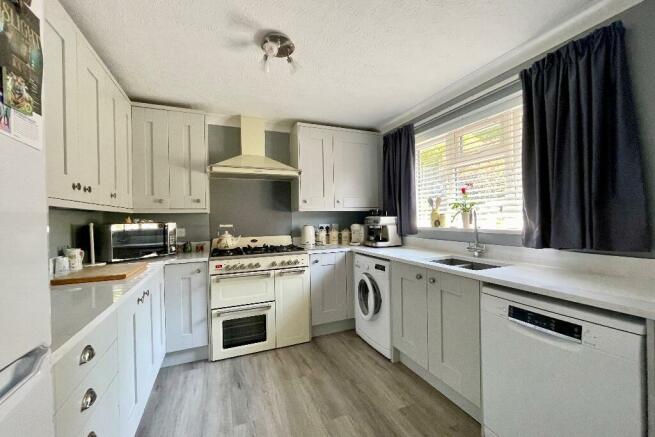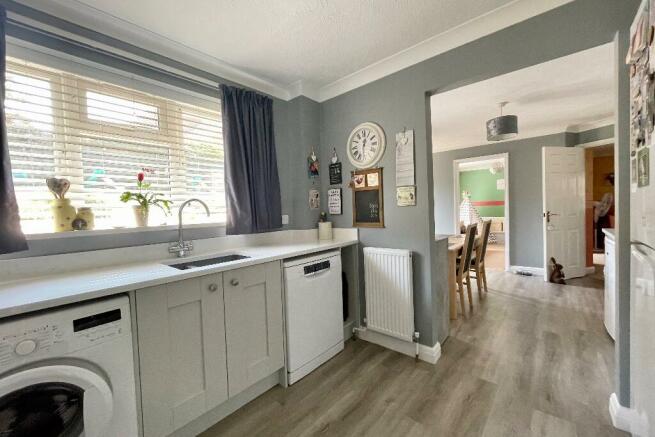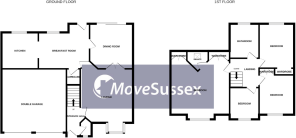
Mendip Avenue, Eastbourne, East Sussex, BN23

- PROPERTY TYPE
Detached
- BEDROOMS
4
- BATHROOMS
2
- SIZE
Ask agent
- TENUREDescribes how you own a property. There are different types of tenure - freehold, leasehold, and commonhold.Read more about tenure in our glossary page.
Freehold
Key features
- FOUR BEDROOM DETACHED HOUSE
- SPACIOUS LOUNGE
- DINING ROOM AND BREAKFAST ROOM
- MODERN KITCHEN
- DOWNSTAIRS WC
- FAMILY BATHROOM
- ENSUITE SHOWER ROOM
- DRIVEWAY AND DOUBLE GARAGE
- DOUBLE GLAZED AND GAS CENTRAL HEATING
- AN INTERNAL VIEWING IS HIGHLY RECOMMENDED
Description
Upon entering, you are greeted by a spacious lounge, designed to be a cozy retreat for relaxation and entertainment. The large windows flood the room with natural light, creating a warm and inviting ambiance.
The dining room provides an elegant space for hosting memorable gatherings and dinner parties, with plenty of room for a large dining table and chairs. Its proximity to the kitchen makes serving and entertaining a breeze.
The well-appointed kitchen is a culinary haven, featuring sleek countertops, and ample storage space. It is thoughtfully designed to accommodate the needs of even the most discerning home chef.
Adjacent to the kitchen is a delightful breakfast room, perfect for casual meals and enjoying a morning cup of coffee while overlooking the beautifully landscaped garden.
The property boasts four generously sized bedrooms, each offering a serene and private retreat. The master bedroom is particularly impressive, complete with its own ensuite shower room, providing a luxurious sanctuary for relaxation.
A family bathroom is available to cater to the needs of the entire household.
Completing the appeal of this remarkable residence is a double garage, providing ample space for parking vehicles and extra storage.
Situated in a quiet residential area, this property offers a peaceful lifestyle while still being within easy reach of local amenities, schools, and transportation links.
Overall, this four-bedroom detached house presents an exceptional opportunity for those seeking a harmonious blend of contemporary living, ample space, and peaceful surroundings.
ACCOMMODATION
ENTRANCE HALL
Stairs to first floor, radiator.
WC
Low level wc, wash hand basin with tiled splash back, radiator.
LOUNGE
4.86m(15'94) x 4.06m(13'32)
Bay window, radiator, double doors opening to dining room.
DINING ROOM
3.78m(12'40) x 2.98m(9'77)
Overlooking rear garden, radiator, sliding door to garden, door to:
BREAKFAST ROOM
3.59m(11'77) x 3.01m(9'87)
Overlooking rear garden, understairs cupboard, are of work surface with cupboards and appliance space under, wood effect floor, door to garden, radiator, opening to:
KITCHEN
2.94m(9'64) x 2.91m(9'54)
Overlooking rear garden, inset sink with mixer tap, range of work surface with drawers and cupboards under and matching wall units above, space for range cooker, extractor hood above, space for fridge freezer, space for washing machine, space for dishwasher, wood effect floor, radiator.
FIRST FLOOR LANDING
Loft hatch.
BEDROOM ONE
4.95m(16'24) x 4.63m(15'19)
Two built in double wardrobes, radiator, door to:
ENSUITE SHOWER ROOM
Shower cubicle with glass door, wash hand basin wit hailed splash back, low level wc, shaver point, vellum window, exterior fan, radiator.
BEDROOM TWO
3.96m(12'99) x 2.96m(9'71)
Built in wardrobe, radiator.
BEDROOM THREE
3.27m(10'72) x 2.65m(8'69
Built in wardrobe, radiator.
BEDROOM FOUR
2.47m(8'10) x 2.35m(7'70)
Radiator.
BATHROOM
Panelled bath with mixer tap, shower attachment and rail, pedestal wash hand basin, low level wc, shaver point, extractor fan, partly tiled walls, door to airing cupboard, radiator.
FRONT GARDEN
Area of lawn, large driveway leading to:
DOUBLE GARAGE
5.18m(16'99) x 5m(16'40)
Accessed via two independent up and over doors, power, light, wall mounted boiler, door to side.
REAR GARDEN
South facing, lawn, patio, lighting, tap, side gate, variety of plants, shrubs and trees.
EPC - D
COUNCIL TAX - The property is in Band E. The amount payable for 2023-2024 is £2,820.59. This information is taken from voa.gov.uk
Brochures
Brochure 1- COUNCIL TAXA payment made to your local authority in order to pay for local services like schools, libraries, and refuse collection. The amount you pay depends on the value of the property.Read more about council Tax in our glossary page.
- Ask agent
- PARKINGDetails of how and where vehicles can be parked, and any associated costs.Read more about parking in our glossary page.
- Garage,Secure,Covered,Driveway,Off street,Allocated,Private
- GARDENA property has access to an outdoor space, which could be private or shared.
- Front garden,Patio,Private garden,Enclosed garden,Rear garden,Terrace,Back garden
- ACCESSIBILITYHow a property has been adapted to meet the needs of vulnerable or disabled individuals.Read more about accessibility in our glossary page.
- Ask agent
Mendip Avenue, Eastbourne, East Sussex, BN23
Add an important place to see how long it'd take to get there from our property listings.
__mins driving to your place
Your mortgage
Notes
Staying secure when looking for property
Ensure you're up to date with our latest advice on how to avoid fraud or scams when looking for property online.
Visit our security centre to find out moreDisclaimer - Property reference MENDIP-AVE-MOVESX. The information displayed about this property comprises a property advertisement. Rightmove.co.uk makes no warranty as to the accuracy or completeness of the advertisement or any linked or associated information, and Rightmove has no control over the content. This property advertisement does not constitute property particulars. The information is provided and maintained by Move Sussex, Eastbourne. Please contact the selling agent or developer directly to obtain any information which may be available under the terms of The Energy Performance of Buildings (Certificates and Inspections) (England and Wales) Regulations 2007 or the Home Report if in relation to a residential property in Scotland.
*This is the average speed from the provider with the fastest broadband package available at this postcode. The average speed displayed is based on the download speeds of at least 50% of customers at peak time (8pm to 10pm). Fibre/cable services at the postcode are subject to availability and may differ between properties within a postcode. Speeds can be affected by a range of technical and environmental factors. The speed at the property may be lower than that listed above. You can check the estimated speed and confirm availability to a property prior to purchasing on the broadband provider's website. Providers may increase charges. The information is provided and maintained by Decision Technologies Limited. **This is indicative only and based on a 2-person household with multiple devices and simultaneous usage. Broadband performance is affected by multiple factors including number of occupants and devices, simultaneous usage, router range etc. For more information speak to your broadband provider.
Map data ©OpenStreetMap contributors.





