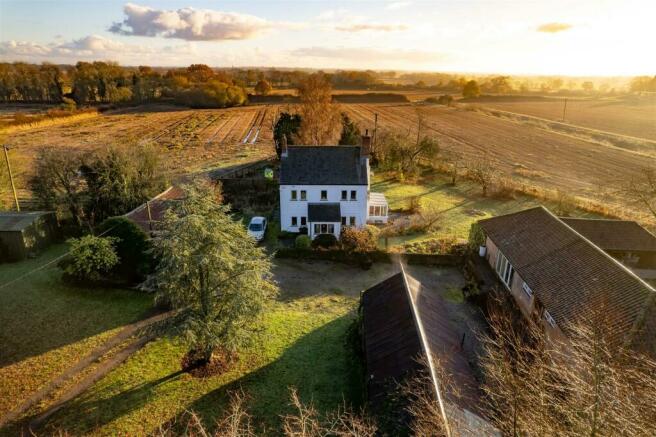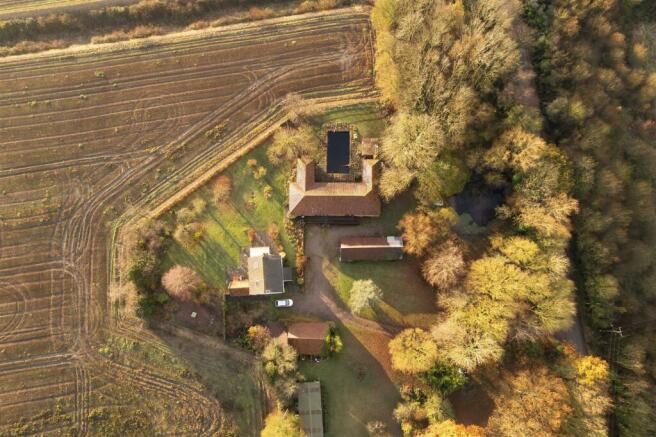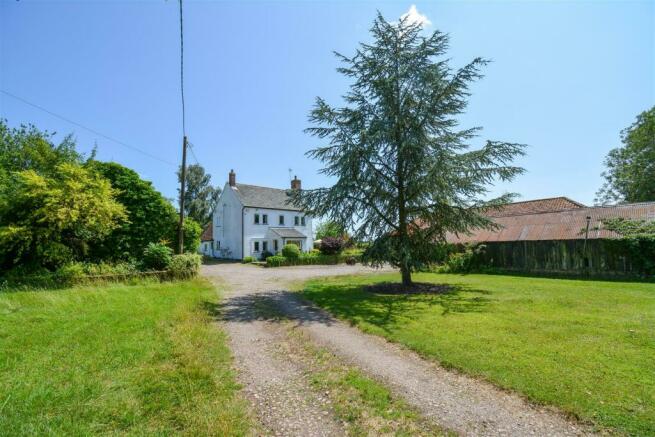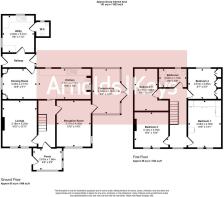
The Street , Themelthorpe

- PROPERTY TYPE
Detached
- BEDROOMS
4
- BATHROOMS
1
- SIZE
Ask agent
- TENUREDescribes how you own a property. There are different types of tenure - freehold, leasehold, and commonhold.Read more about tenure in our glossary page.
Freehold
Key features
- Detached Farmhouse
- Four Bedrooms
- Approx. 2 acres of Land
- 3 Bay Car Port
- Numerous Outbuildings and Barns
- Stunning Countryside Location
- Potential to Convert Outbuildings (STPP)
- Wood Burning Stove
- Two Reception Rooms
- Utility Room and Ground Floor W/C
Description
Description - Ideally located within the rural, pretty village of Themelthorpe and enjoying generous grounds measuring 2 acres is where you'll find this remote four bedroom farmhouse. As you approach the property through the five bar gated entrance you enter onto a private driveway passing the large natural pond which is a delightful aspect especially in the Spring/Summer months.
Within the grounds of the property you will also find multiple barns/outbuildings, a three bay cart shed and an out door swimming pool which requires attention but would make a fantastic feature. The properties position is what really makes it special as you benefit from beautiful countryside views from all angles and a spectacular view of the church to the rear.
Upon entering the property there is a bright entrance porch with attractive tiled flooring which leads into the main entrance hall. There are a further two reception rooms, one with a wood burning stove, a conservatory with a beautiful view to the garden and fields beyond. The Farmhouse style kitchen/diner adds to the character of this home and leads to the useful utility room and ground floor W/C.
To the first floor there are four bedrooms all benefitting from stunning views, and a family bathroom.
Location - Themelthorpe is a rural village located 3 miles North West of the popular, historic Market Town of Reepham. It is the perfect villlage for those looking for a quieter pace of life with plenty of countryside walks including the 'Themelthorpe Curve' which forms part of the Marriott's Way route.
The closest town is Reepham which is a small Market Town featuring local shops, coffee shops, pubs and a doctors surgery. There is also a nursery, primary and high school within the town.
Entrance Porch - Wooden framed door to front entrance. Two double glazed windows to front and side. Tiled flooring.
Hallway - Karndene flooring. Radiator.
Home Office/Snug Room - Two double glazed windows to front. Open fireplace with tiled hearth, laminate flooring.
Living Room - Three double glazed windows; two to the front and one to side aspect. Wood burning stove. Radiator. Door to;
Conservatory - UPVC frame with double glazed windows and French doors to the rear. Electric night storage heater.
Kitchen/Breakfast Room - Three double glazed windows; two to rear and one to side aspect. Fitted with a range of wall and base units housing double sink with drainer. 'Rangemaster' LPG gas oven with extractor fan over. Space for dishwasher and fridge. Radiator. Door to;
Rear Lobby - UPVC double glazed door to either side.
Utility Room - Two double glazed windows; one to side and one to rear. Tiled flooring. Radiator. Oil central heating boiler. Space for washing machine, tumble dryer and freezer. Fitted with base units with solid wood worktop over housing a ceramic, double butlers sink. Door to;
Wc - Two piece suite comprising of W/C and hand wash basin. Double glazed window to rear. Extractor fan. Radiator.
Stairs to:-
Landing - Double glazed window to front. Radiator.
Bedroom - Double glazed window to front. Radiator.
Bathroom - Double glazed window to rear. Four piece suite comprising of bath with mixer taps, showerhead attachment and wall mounted mains connected shower , W/C, hand wash basin and bidet. Extractor fan. Radiator. Fitted corner storage cupboard.
Bedroom - Double glazed window to rear. Built in wardrobe. Radiator.
Bedroom - Two double glazed windows to front. Radiator. Fitted wardrobes with dressing table.
Bedroom - Two double glazed windows to front. Radiator. Feature fireplace.
Outside - The property boasts beautiful and extensive grounds featuring a large parking area, large natural pond to the front, a range of mature trees, hedgerows and a range of fruit trees including blackberry, pear, plum and apple. There are also numerous outbuildings and barns to include:
3 Bay Cart Shed - 8.99m x 6.86m (29'6" x 22'6") - Tiled roof, power and water supply.
Storage Area - 6.50m x 5.03m (21'4" x 16'6") - Housing oil tank and enjoying power supply for a caravan.
Workshop - 15.32m x 5.21m (50'3" x 17'1") - Breeze block and timber construction with tin roof and side hung gates with a concrete hard standing base.
Barn - Reroofed in 2013 and divided into sections consisting of: 25'2 x 24'6 office space with plastered ceiling and electrics with double doors to an outside swimming pool. A further 22'5 x 24'5 space with doors to both the pool area and the parking area, an open woodstore measuring 20'4 x 12'8 and a contemporary metal workshop with roller garage doors at either end - ideal for sprayers or mechanics and measure 16'4 x 38'9. The garage also has a three phase power supply.
Former Cattle Shed - 7.52m x 3.78m (24'8" x 12'5") - With pitched ceiling, cobbled flooring, work benches, electrics and separate fuse board.
Former Bull Pen - 6.10m x 3.66m (20'12" x 12') -
Brochures
The Street , ThemelthorpeBrochureCouncil TaxA payment made to your local authority in order to pay for local services like schools, libraries, and refuse collection. The amount you pay depends on the value of the property.Read more about council tax in our glossary page.
Band: D
The Street , Themelthorpe
NEAREST STATIONS
Distances are straight line measurements from the centre of the postcode- Sheringham Station13.2 miles
About the agent
Trusted Property Experts
Property (in all its forms) is our passion and our customers and clients are at the heart of everything we do. We are people, people and we bring an open and honest approach to the selling and letting of commercial, agricultural and residential property.
Our values are at the core of our business and we stand by them in all areas of our business.
Commitment to the Customer
We continuously create positi
Industry affiliations


Notes
Staying secure when looking for property
Ensure you're up to date with our latest advice on how to avoid fraud or scams when looking for property online.
Visit our security centre to find out moreDisclaimer - Property reference 32378526. The information displayed about this property comprises a property advertisement. Rightmove.co.uk makes no warranty as to the accuracy or completeness of the advertisement or any linked or associated information, and Rightmove has no control over the content. This property advertisement does not constitute property particulars. The information is provided and maintained by Arnolds Keys, Aylsham. Please contact the selling agent or developer directly to obtain any information which may be available under the terms of The Energy Performance of Buildings (Certificates and Inspections) (England and Wales) Regulations 2007 or the Home Report if in relation to a residential property in Scotland.
*This is the average speed from the provider with the fastest broadband package available at this postcode. The average speed displayed is based on the download speeds of at least 50% of customers at peak time (8pm to 10pm). Fibre/cable services at the postcode are subject to availability and may differ between properties within a postcode. Speeds can be affected by a range of technical and environmental factors. The speed at the property may be lower than that listed above. You can check the estimated speed and confirm availability to a property prior to purchasing on the broadband provider's website. Providers may increase charges. The information is provided and maintained by Decision Technologies Limited.
**This is indicative only and based on a 2-person household with multiple devices and simultaneous usage. Broadband performance is affected by multiple factors including number of occupants and devices, simultaneous usage, router range etc. For more information speak to your broadband provider.
Map data ©OpenStreetMap contributors.





