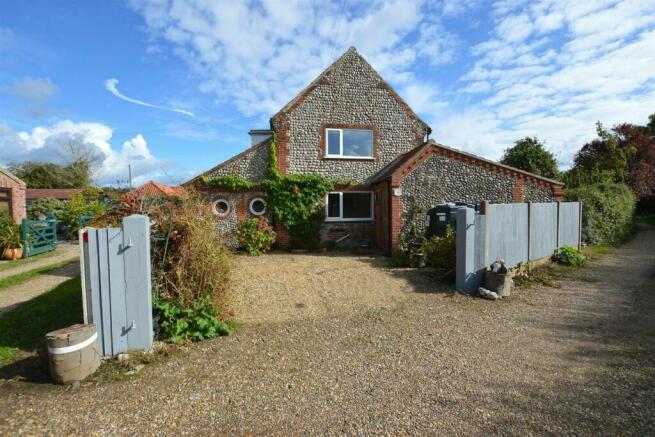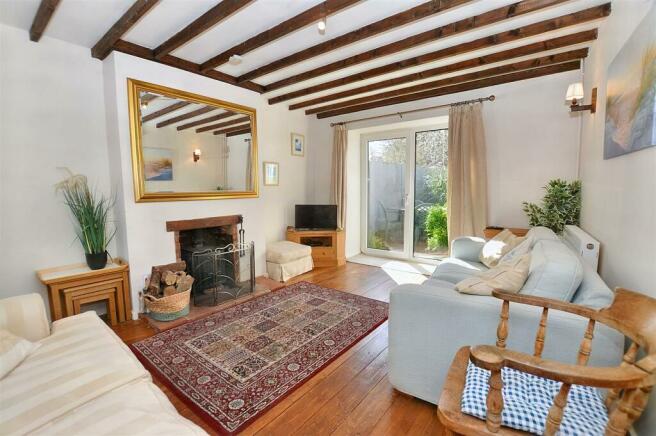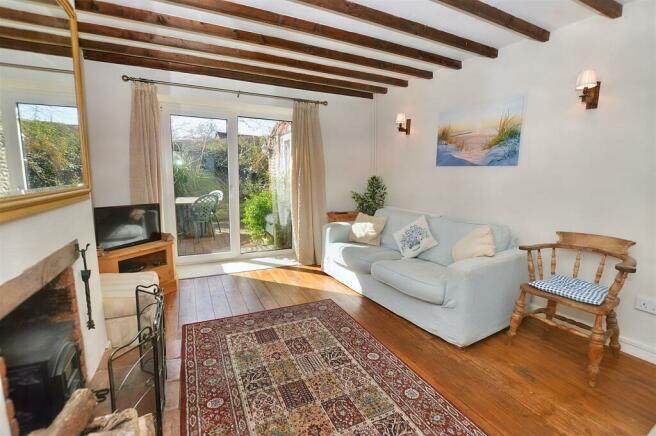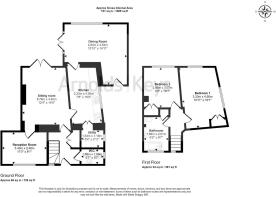
Back Lane, West Beckham

- PROPERTY TYPE
Semi-Detached
- BEDROOMS
3
- BATHROOMS
1
- SIZE
Ask agent
- TENUREDescribes how you own a property. There are different types of tenure - freehold, leasehold, and commonhold.Read more about tenure in our glossary page.
Freehold
Key features
- Character cottage
- Central heating
- Double Glazed
- Wood burning stove
- Ample parking
- Cottage style gardens
- Utility Room
- Kitchen/breakfast room
- Sitting room
- Three Bedrooms
Description
West Beckham itself is a popular rural village lying just two miles south of the Coastal Town of Sheringham and has its own village Public House.
Entrance Hall - Solid timber feature arch door, window to side aspect, pamment tiled floor, exposed beams, double built in storage cupboard, stairs to first floor.
Cloakroom - Porthole window with obscured glazing, low level WC, wash hand basin on a pedestal, pamment tiled floor, exposed beams, radiator.
Sitting Room - Double glazed French doors giving access to the rear garden, feature fireplace with wood burning stove on a pamment tiled hearth, solid timber flooring, exposed beams, wall lights, door to:
Bedroom - Double glazed window to the side aspect, solid timber flooring, radiator, exposed beams.
Kitchen/Breakfast Room - Double glazed window to the front aspect, selection of timber base units with laminated work tops, 1.5 bowl stainless steel sink and drainer with extending chrome mixer tap, integrated dishwasher, biult in single oven, inset ceramic hob with cooker hood over, plumbing for automatic washing machine, exposed beams, radiator.
space for kitchen table.
Utility/ Pantry - Porthole window to the front aspect, floor standing oil fired boiler, space and electric for additional white goods, shelving, exposed beams, laminated flooring.
Dining Room/Reception - Door to front driveway, pamment tiled floor, double glazed windows to the rear with garden views, double glazed French doors giving access to the garden, feature full height cast iron radiator
Landing - Glazed window to the side aspect, loft access. timber latch doors to all rooms.
Bedroom - Double aspect room with views to the front and over the rear garden, built in double wardrobe, Victorian style radiator, fitted carpets.
Bedroom - Double glazed window with views over the rear garden, built in double wardrobes, radiator.
Bathroom - Double glazed window to the side aspect with obscured glazing, white bathroom suite with mains shower over the bath, glass shower screen, close coupled WC, wash hand basin on a pedestal, part tiled walls, shelved linen cupboard, heated towel rail, wall mounted Dimplex heater.
Gardens - The front of the property offers gravel parking through double five bar gates, the front area offers established cottage style planting and retains the original water pump. There is additional parking for two cars in front of the property along with a timber shed. To the rear is a cottage style garden with block paved patio, a lawned area and timber shed. The garden is enclosed by a flint wall and timber fencing and there is also a timber gate giving access to the lane.
Agents Notes - The property has oil fired central heating, mains electricity, water and drainage. The property has a Council Tax rating of Band C
Brochures
Back Lane, West BeckhamBrochure- COUNCIL TAXA payment made to your local authority in order to pay for local services like schools, libraries, and refuse collection. The amount you pay depends on the value of the property.Read more about council Tax in our glossary page.
- Band: C
- PARKINGDetails of how and where vehicles can be parked, and any associated costs.Read more about parking in our glossary page.
- Yes
- GARDENA property has access to an outdoor space, which could be private or shared.
- Yes
- ACCESSIBILITYHow a property has been adapted to meet the needs of vulnerable or disabled individuals.Read more about accessibility in our glossary page.
- Ask agent
Back Lane, West Beckham
Add your favourite places to see how long it takes you to get there.
__mins driving to your place


Trusted Property Experts
Property (in all its forms) is our passion and our customers and clients are at the heart of everything we do. We are people, people and we bring an open and honest approach to the selling and letting of commercial, agricultural and residential property.
Our values are at the core of our business and we stand by them in all areas of our business.
Commitment to the Customer
We continuously create positive customer relationships; we are proactive, polite, patient and professional.
Integrity
Sound moral and ethical judgement is the foundation upon which our customer service is built.
Teamwork
We commit to working towards a common goal using open and honest communication and mutual support.
Innovation
We embrace improved working practices and learn from our mistakes but we are not afraid to take risks and think creatively to build a better business for tomorrow.
Expertise
We are experts in our fields. We continuously improve and train to remain at the forefront of our industry.
We are very open to a chat - so pop in to one of our branches and speak to a member of the team because we want to help you Love Where You Live and Be Where You Belong.
Your mortgage
Notes
Staying secure when looking for property
Ensure you're up to date with our latest advice on how to avoid fraud or scams when looking for property online.
Visit our security centre to find out moreDisclaimer - Property reference 32378613. The information displayed about this property comprises a property advertisement. Rightmove.co.uk makes no warranty as to the accuracy or completeness of the advertisement or any linked or associated information, and Rightmove has no control over the content. This property advertisement does not constitute property particulars. The information is provided and maintained by Arnolds Keys, Coastal. Please contact the selling agent or developer directly to obtain any information which may be available under the terms of The Energy Performance of Buildings (Certificates and Inspections) (England and Wales) Regulations 2007 or the Home Report if in relation to a residential property in Scotland.
*This is the average speed from the provider with the fastest broadband package available at this postcode. The average speed displayed is based on the download speeds of at least 50% of customers at peak time (8pm to 10pm). Fibre/cable services at the postcode are subject to availability and may differ between properties within a postcode. Speeds can be affected by a range of technical and environmental factors. The speed at the property may be lower than that listed above. You can check the estimated speed and confirm availability to a property prior to purchasing on the broadband provider's website. Providers may increase charges. The information is provided and maintained by Decision Technologies Limited. **This is indicative only and based on a 2-person household with multiple devices and simultaneous usage. Broadband performance is affected by multiple factors including number of occupants and devices, simultaneous usage, router range etc. For more information speak to your broadband provider.
Map data ©OpenStreetMap contributors.





