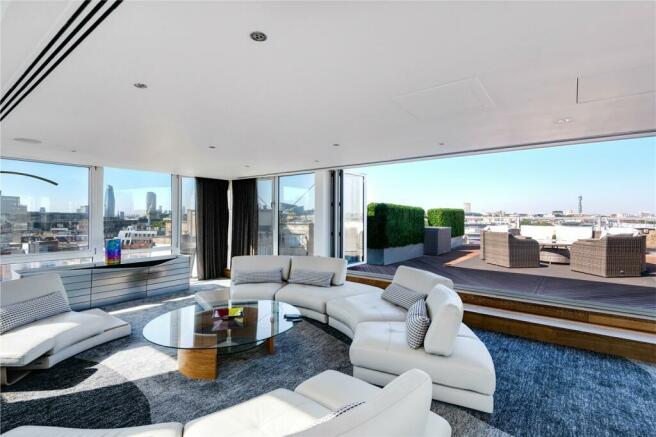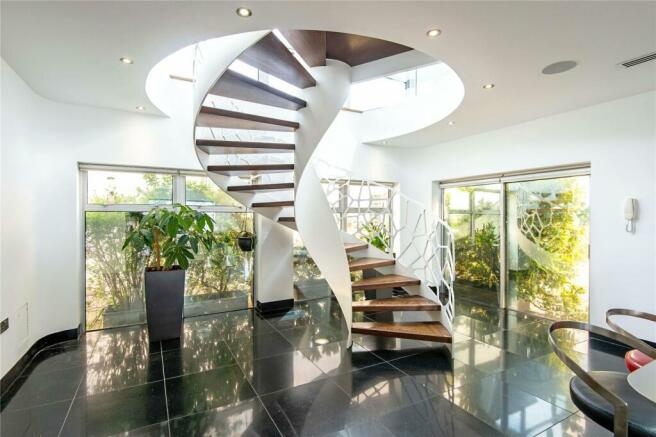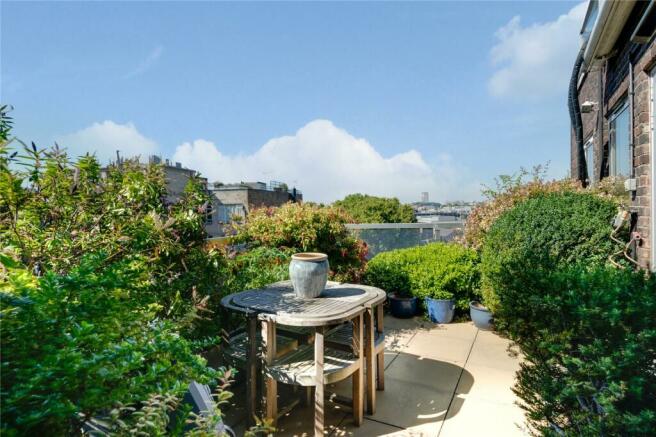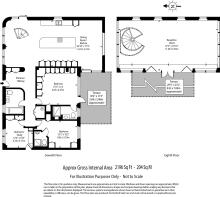Aldersgate Street, EC1A

- PROPERTY TYPE
Penthouse
- BEDROOMS
3
- BATHROOMS
3
- SIZE
2,196 sq ft
204 sq m
Key features
- 2196 Sq ft - 204 Sq m
- Penthouse
- Superb Terrace
- Parking and Porter
Description
Cathedral Lodge was designed by the RIBA architects Emberton, Franck and Tardrew for the clothing company Steinberg & Sons, originally called Steinberg house. In the 1990’s the building was acquired by Barratt homes, converting to luxury homes.
The penthouse apartment is an exceptional space designed and reconfigured by the current owners who have created a dynamic and individual home to suit City living.
The entrance is a spacious area with an abstract, bronze contemporary effect wall feature giving a warm an inviting ambience. From the hallway one heads into the kitchen/dining room.
A breath-taking space over 36ft – 11 meters in length and most certainly one of the finest kitchens. White units, Miele appliances, marble flooring and pale grey stone work surfaces with a space that can comfortably take a dining table seating twelve. There is access onto a roof terrace which has wonderful views towards the City and London’s West End.
On the far side of the kitchen are the sleeping quarters accessed from the entrance hall.
A fine principal bedroom with ample built-in wardrobes leads onto the terrace as well as having its own ensuite shower room. There is a second double bedroom with built in wardrobes and ensuite shower room, a further room which is currently used as a home office and a guest bathroom.
A sculptured and very striking, wide spiral staircase leads from the kitchen to the reception room.
An astounding space with windows facing North, East, South and West and a view that will take your breath away. A comfortable space for entertaining that leads onto a delightful roof terrace which must be one of the very best in Clerkenwell with views towards the financial district, Barbican and Central London.
The apartment benefits from underfloor heating, air cooling system, secure underground parking and porter.
The Elizabeth Line so much discussed over the last 20 years has finally opened with Farringdon Station home to one of the largest terminuses in London giving quick and easy access to four of London’s International Airports, whilst Canary Wharf in the East and Bond Street in London’s West End are both within 9 minute journey.
The London Museum’s relocation to the Southern end of the abandoned Smithfield Market is underway, receiving a £180m by the City and London Mayor and is planned to open in 2026 creating new gallery space as well as options for larger events and exhibitions.
All occupations now aspire to call Clerkenwell home from the financial and legal sectors wanting to be within a short walk of their offices as well as the ever-growing creative sector, design, fashion, academia and tech markets ever passionate about these wonderful spaces.
A truly special and unique Clerkenwell penthouse apartment.
- COUNCIL TAXA payment made to your local authority in order to pay for local services like schools, libraries, and refuse collection. The amount you pay depends on the value of the property.Read more about council Tax in our glossary page.
- Band: G
- PARKINGDetails of how and where vehicles can be parked, and any associated costs.Read more about parking in our glossary page.
- Yes
- GARDENA property has access to an outdoor space, which could be private or shared.
- Ask agent
- ACCESSIBILITYHow a property has been adapted to meet the needs of vulnerable or disabled individuals.Read more about accessibility in our glossary page.
- Ask agent
Aldersgate Street, EC1A
Add your favourite places to see how long it takes you to get there.
__mins driving to your place
Your mortgage
Notes
Staying secure when looking for property
Ensure you're up to date with our latest advice on how to avoid fraud or scams when looking for property online.
Visit our security centre to find out moreDisclaimer - Property reference CCS140086. The information displayed about this property comprises a property advertisement. Rightmove.co.uk makes no warranty as to the accuracy or completeness of the advertisement or any linked or associated information, and Rightmove has no control over the content. This property advertisement does not constitute property particulars. The information is provided and maintained by Hurford Salvi Carr, City. Please contact the selling agent or developer directly to obtain any information which may be available under the terms of The Energy Performance of Buildings (Certificates and Inspections) (England and Wales) Regulations 2007 or the Home Report if in relation to a residential property in Scotland.
*This is the average speed from the provider with the fastest broadband package available at this postcode. The average speed displayed is based on the download speeds of at least 50% of customers at peak time (8pm to 10pm). Fibre/cable services at the postcode are subject to availability and may differ between properties within a postcode. Speeds can be affected by a range of technical and environmental factors. The speed at the property may be lower than that listed above. You can check the estimated speed and confirm availability to a property prior to purchasing on the broadband provider's website. Providers may increase charges. The information is provided and maintained by Decision Technologies Limited. **This is indicative only and based on a 2-person household with multiple devices and simultaneous usage. Broadband performance is affected by multiple factors including number of occupants and devices, simultaneous usage, router range etc. For more information speak to your broadband provider.
Map data ©OpenStreetMap contributors.






