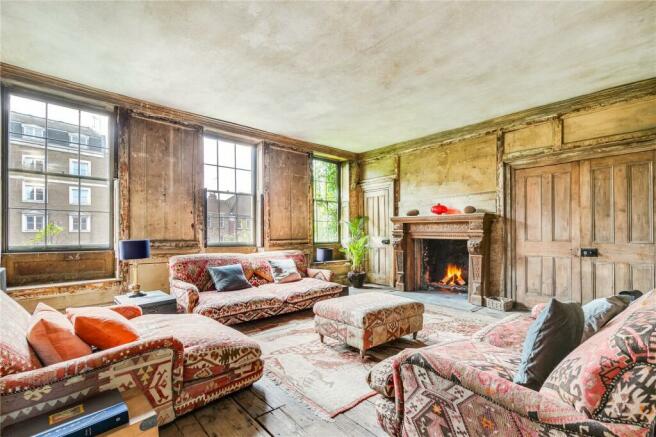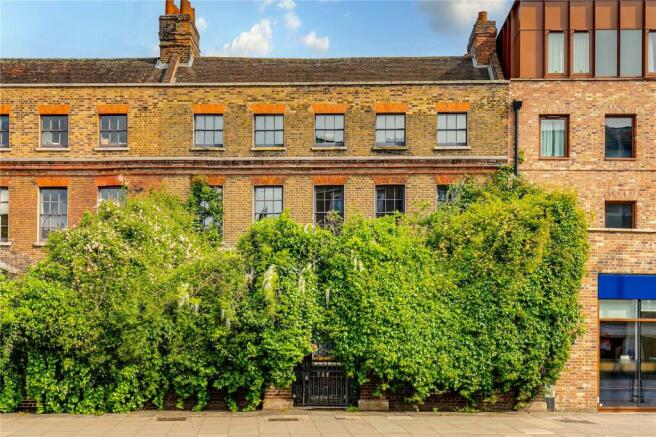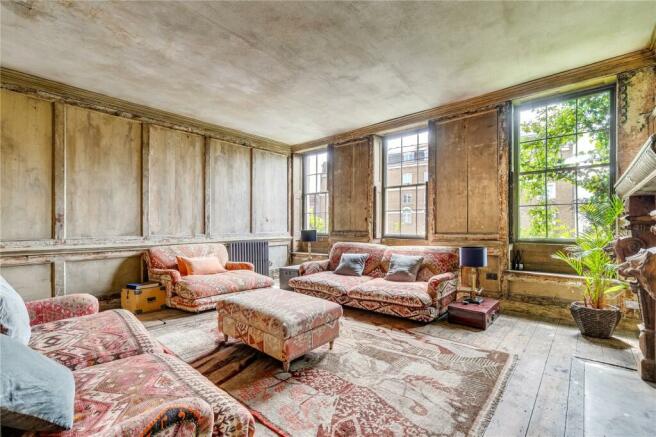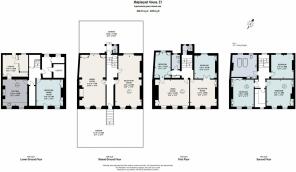Mile End Road, Stepney Green, London, E1
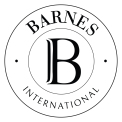
- PROPERTY TYPE
Terraced
- BEDROOMS
6
- BATHROOMS
3
- SIZE
4,405 sq ft
409 sq m
- TENUREDescribes how you own a property. There are different types of tenure - freehold, leasehold, and commonhold.Read more about tenure in our glossary page.
Freehold
Description
Four storeys wide, five bays wide and composed of strong London stock brick, Malplaquet House unfolds over four spacious and atmospheric storeys with curiosities seemingly found around every corner. Restored most recently in consultation with The Spitalfields Historic Buildings Trust, every effort was made to preserve the integrity of its early Georgian domestic architecture and while today’s basic amenities such as heat, electricity and double glazing are there to allow liveability, the aura and milieu of the 18th century London feels almost tangible. Other conveniences that have been integrated throughout include box sash windows and shutters, reclaimed cast-iron radiators, tulipwood-mounted dolly switches and six-panel doors. Throughout the home, the lime plaster walls are enriched with thin paints and chalks, hand applied in countless layers by specialist artisans, and aged pine floors lay underfoot.
Upon entrance, the main floor comprises two principal 30 ft deep reception rooms on either side of the entrance hall, both with double-aspect windows allowing the rooms to be flooded with light. The lower ground floor, with cool stone flags running underfoot, is home to the kitchen and an additional bedroom which could be utilized as a dining area, and other rooms which can be purposed for storage, pantry, exercise or recreation. The rear garden, which is wonderfully private and neatly contained, can be accessed by doors on both of these floors.
The first and second floors open up yet more refined living spaces in addition to bedrooms, and the options for usage are vast. The working, wood burning fireplaces, original panelling and remnants of centuries old wallpaper truly transport one back in time, with the buzz of the Mile End Road practically inaudible due to the recent installation of double glazing by the current owners. A home office, formerly an additional kitchen when the home was a shared dwelling, can be found on the top floor by the distinctive, oversized bathroom complete with two bathtubs creating a space to relax and replenish in the evening, a deux.
For more in-depth information about the truly unique details about Malplaquet House, a brochure is available at request.
Brochures
Particulars- COUNCIL TAXA payment made to your local authority in order to pay for local services like schools, libraries, and refuse collection. The amount you pay depends on the value of the property.Read more about council Tax in our glossary page.
- Band: H
- PARKINGDetails of how and where vehicles can be parked, and any associated costs.Read more about parking in our glossary page.
- Ask agent
- GARDENA property has access to an outdoor space, which could be private or shared.
- Yes
- ACCESSIBILITYHow a property has been adapted to meet the needs of vulnerable or disabled individuals.Read more about accessibility in our glossary page.
- Ask agent
Mile End Road, Stepney Green, London, E1
Add your favourite places to see how long it takes you to get there.
__mins driving to your place
Your mortgage
Notes
Staying secure when looking for property
Ensure you're up to date with our latest advice on how to avoid fraud or scams when looking for property online.
Visit our security centre to find out moreDisclaimer - Property reference BAI230057. The information displayed about this property comprises a property advertisement. Rightmove.co.uk makes no warranty as to the accuracy or completeness of the advertisement or any linked or associated information, and Rightmove has no control over the content. This property advertisement does not constitute property particulars. The information is provided and maintained by Barnes International Realty, London. Please contact the selling agent or developer directly to obtain any information which may be available under the terms of The Energy Performance of Buildings (Certificates and Inspections) (England and Wales) Regulations 2007 or the Home Report if in relation to a residential property in Scotland.
*This is the average speed from the provider with the fastest broadband package available at this postcode. The average speed displayed is based on the download speeds of at least 50% of customers at peak time (8pm to 10pm). Fibre/cable services at the postcode are subject to availability and may differ between properties within a postcode. Speeds can be affected by a range of technical and environmental factors. The speed at the property may be lower than that listed above. You can check the estimated speed and confirm availability to a property prior to purchasing on the broadband provider's website. Providers may increase charges. The information is provided and maintained by Decision Technologies Limited. **This is indicative only and based on a 2-person household with multiple devices and simultaneous usage. Broadband performance is affected by multiple factors including number of occupants and devices, simultaneous usage, router range etc. For more information speak to your broadband provider.
Map data ©OpenStreetMap contributors.
