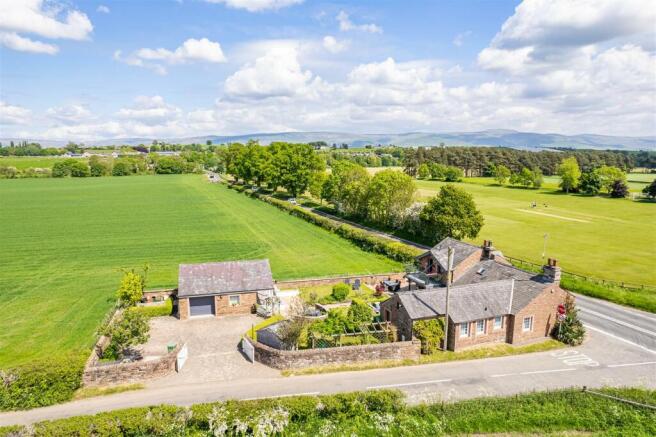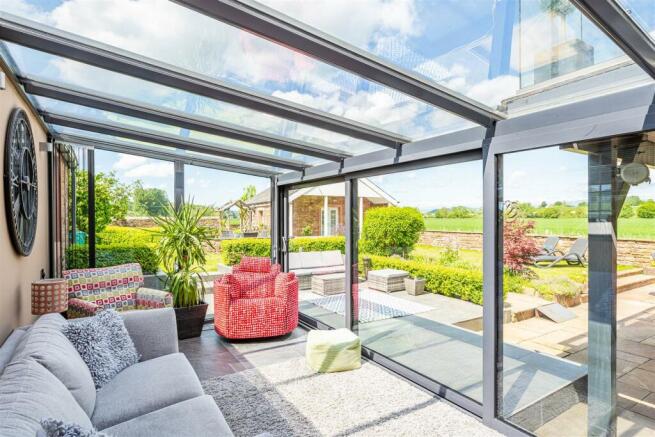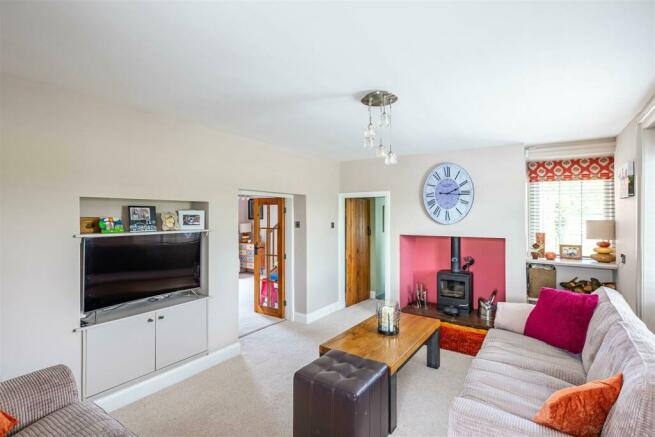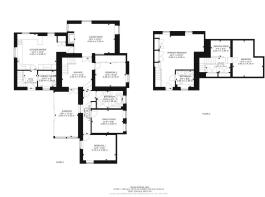
Edenhall, Penrith

- PROPERTY TYPE
Cottage
- BEDROOMS
4
- BATHROOMS
2
- SIZE
2,161 sq ft
201 sq m
- TENUREDescribes how you own a property. There are different types of tenure - freehold, leasehold, and commonhold.Read more about tenure in our glossary page.
Freehold
Key features
- An Immaculate 4/5 Bed Family Home
- Beautiful Primary Bedroom Suite with Balcony
- Open Views over Countryside to the Pennines
- High Quality Fixtures & Fittings Throughout
- Modern, Quality Kitchen & Bathrooms
- Landscaped Garden with Tasteful Design Elements
- Detached Garage & Ample Parking Space
- Handily Located for Penrith & Langwathby
- Close to Schools & Amenities
- Virtual Tour is Available
Description
Throughout the home, you will find stylish interiors and many unique additions that showcase the owner's impeccable design skills. The pleasing décor creates an inviting atmosphere, while the beautiful kitchen and modern bathroom suites are particularly eye-catching features, combining functionality with elegance. Conveniently located, Toll Bar Cottage provides easy access to Penrith and the amenities of Langwathby. Langwathby offers a village shop, a pub, a train station, a nursery, and a school, emphasizing the excellent location and the convenience it provides to residents.
Entrance Hallway - 1.52 x 2.06 (4'11" x 6'9") - Composite front door leading into the entrance hallway. Stairs off to the first floor and internal doors to the utility room and kitchen diner. Tiled flooring and radiator.
Utility Room - 2.08 x 1.84 (6'9" x 6'0") - A very useful space for any family home. With fitted wall units and worksurface with a sink drainer unit and mixer tap. Plumbing for a washing machine and tumble dryer. Fitted low level w/c. uPVC double glazed window unit. Tiled flooring. Radiator.
Kitchen Dining Room - 4.45 x 4.08 (14'7" x 13'4") - A modern fitted kitchen suite comprising a range of wall and base units with complementing quartz worksurfaces and sink drainer unit with mixer tap. The kitchen has a range of integrated Neff appliances including a double oven, fridge freezer, dishwasher, induction hob and extractor hood. Three uPVC double glazed windows allow lots of natural light into this fantastic room. Tiled flooring. Vertical radiator. Large Airing cupboard housing the boiler.
Living Room - 4.63 x 3.33 (15'2" x 10'11") - A lovely space with three sash style uPVC windows allowing lot of natural light. A multi-fuel stove set in an inglenook style fireplace upon a stone hearth. Radiator. Fitted carpet.
Hall - 3.42 x 3.70 (11'2" x 12'1") - Inner hall which has stairs off to the first floor and doors to ground floor accommodation. Fitted carpet. Radiator. Such a good size this area has been used as a family space.
Sun Room - 2.65 x 5.42 (8'8" x 17'9") - Another highly attractive addition to the home and perfect for hosting or retreating on a summers eve. With uPVC French doors from the Inner Hall. Sliding glass doors open to the garden. Vertical radiator. Tiled flooring.
Bedroom Two - 3.48 x 2.70 (11'5" x 8'10") - A double bedroom with a range of fitted wardrobes. uPVC double glazed window. Fitted carpet. Radiator.
Family Bathroom - 3 x 1.98 (9'10" x 6'5") - A luxurious spa like family bathroom with a fitted four piece suite comprising oval shaped free standing bath tub with a range of mains shower attachments, walk in shower cubicle containing a range of shower attachments, modern floating vanity sink unit with LED lighting and mirror unit over and a low level w/c. Fully tiled walls and flooring. Extractor fan. uPVC double glazed window with opaque glass. Vertical heated towel rail. Underfloor heating.
Bedroom Three - 3.58 x 2.64 (11'8" x 8'7") - Currently used as a family room but can easily be used as another double bedroom. Fitted carpet. Radiator. Two uPVC double glazed window units.
Bedroom Four - 3.73 x 2.90 (12'2" x 9'6") - Double bedroom with two uPVC double glazed window units. Fitted carpet. Radiator.
Hallway - 1.46 x 4.90 (4'9" x 16'0") - With doors off to two bedrooms and the family bathroom. Fitted carpet. uPVC window. Radiator.
Primary Bedroom - 5.06 x 6.05 (16'7" x 19'10") - A wonderful bedroom suite which is a fantastic space. There is built in storage and two uPVC double glazed window units and a Velux window over allowing lots of natural light into the room. Fitted carpet. Radiator. Door to the en-suite and external door to the balcony which provides the perfect vantage point enjoying views over the countryside to the North Pennine fells.
Primary En-Suite - 2.06 x 1.88 (6'9" x 6'2") - A modern en-suite shower room with a fitted three-piece suite comprising walk in shower cubicle with mains shower unit / attachments, modern floating vanity sink unit with LED lights and a mirror unit over and a low level w/c. Walls and flooring fully tiled. Vertical chrome heated towel rail. uPVC double glazed window unit. Underfloor heating.
Snug - 2.24 x 1.87 (7'4" x 6'1") - From the landing open to a small snug area. With fitted carpet and storage in the eaves. Exposed wooden beams.
Office/Attic Space - 3.45 x 4.14 (11'3" x 13'6") - Has been used as a childs bedroom / playroom but does have low ceilings. Would also make an ideal office space. Exposed wooden beams. Velux window. Radiator.
Grounds - Beautiful landscaped garden with Indian sandstone patios and lush green lawns with mature borders. There is an excellent driveway space providing ample parking which offers convenience for residents and guests alike. Modern design features adorn the garden.
Garage - A large detached garage with electric door to the front elevation. Storage above with a drop down ladder.
Services - Mains electricity and water. Drainage to a water filter system. LPG gas heating.
Directions - From the M6 exit at Junction 40 and head East on the A66. At Kemplay Bank roundabout take the second exit onto the A686 heading towards Langwathby. Continue for 4 miles and you will find Toll Bar Cottage on the corner of the crossroads before you arrive at the bridge over the River Eden. The property can be identified by a Lakes Estates 'For Sale' sign.
Note - These particulars, whilst believed to be accurate, are set out for guidance only and do not constitute any part of an offer or contract - intending purchasers or tenants should not rely on them as statements or representations of fact but must satisfy themselves by inspection or otherwise as to their accuracy. No person in the employment of Lakes Estates has the authority to make or give any representation or warranty in relation to the property. All mention of appliances / fixtures and fittings in these details have not been tested and therefore cannot be guaranteed to be in working order.
Brochures
Toll Bar Cottage - Brochure.pdfBrochure- COUNCIL TAXA payment made to your local authority in order to pay for local services like schools, libraries, and refuse collection. The amount you pay depends on the value of the property.Read more about council Tax in our glossary page.
- Band: C
- PARKINGDetails of how and where vehicles can be parked, and any associated costs.Read more about parking in our glossary page.
- Yes
- GARDENA property has access to an outdoor space, which could be private or shared.
- Yes
- ACCESSIBILITYHow a property has been adapted to meet the needs of vulnerable or disabled individuals.Read more about accessibility in our glossary page.
- Ask agent
Edenhall, Penrith
Add an important place to see how long it'd take to get there from our property listings.
__mins driving to your place
Get an instant, personalised result:
- Show sellers you’re serious
- Secure viewings faster with agents
- No impact on your credit score
Your mortgage
Notes
Staying secure when looking for property
Ensure you're up to date with our latest advice on how to avoid fraud or scams when looking for property online.
Visit our security centre to find out moreDisclaimer - Property reference 32380848. The information displayed about this property comprises a property advertisement. Rightmove.co.uk makes no warranty as to the accuracy or completeness of the advertisement or any linked or associated information, and Rightmove has no control over the content. This property advertisement does not constitute property particulars. The information is provided and maintained by Lakes Estates, Penrith. Please contact the selling agent or developer directly to obtain any information which may be available under the terms of The Energy Performance of Buildings (Certificates and Inspections) (England and Wales) Regulations 2007 or the Home Report if in relation to a residential property in Scotland.
*This is the average speed from the provider with the fastest broadband package available at this postcode. The average speed displayed is based on the download speeds of at least 50% of customers at peak time (8pm to 10pm). Fibre/cable services at the postcode are subject to availability and may differ between properties within a postcode. Speeds can be affected by a range of technical and environmental factors. The speed at the property may be lower than that listed above. You can check the estimated speed and confirm availability to a property prior to purchasing on the broadband provider's website. Providers may increase charges. The information is provided and maintained by Decision Technologies Limited. **This is indicative only and based on a 2-person household with multiple devices and simultaneous usage. Broadband performance is affected by multiple factors including number of occupants and devices, simultaneous usage, router range etc. For more information speak to your broadband provider.
Map data ©OpenStreetMap contributors.





