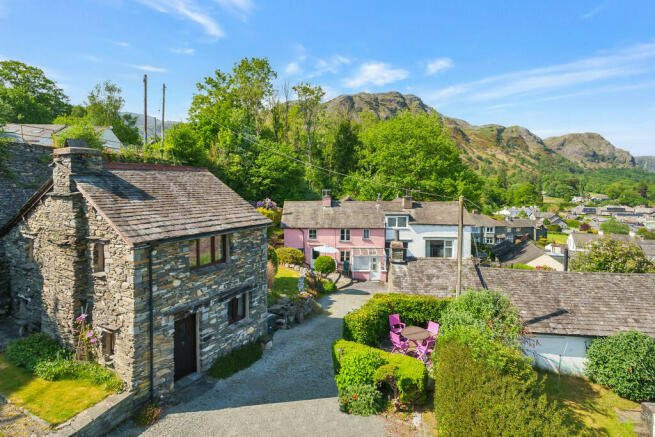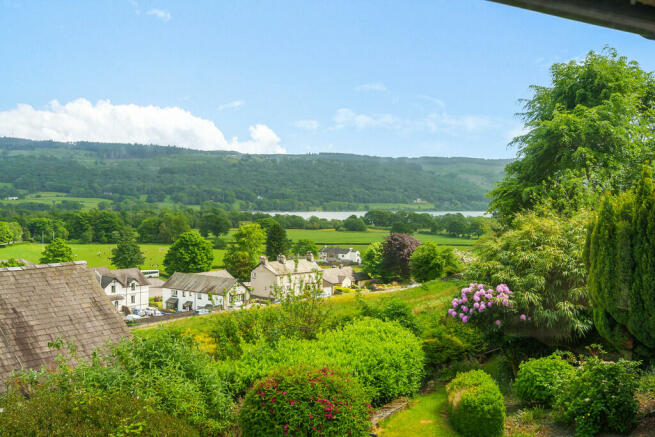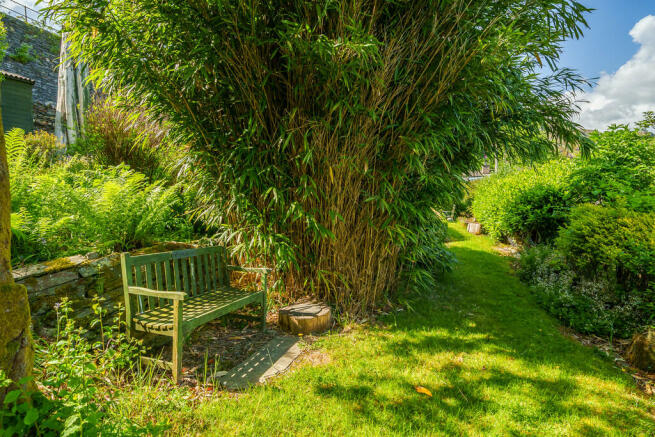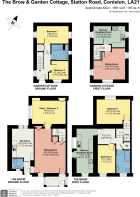The Brow and Garden Cottage, Station Road, Coniston, Cumbria, LA21 8HH

- PROPERTY TYPE
Semi-Detached
- BEDROOMS
5
- BATHROOMS
2
- SIZE
Ask agent
- TENUREDescribes how you own a property. There are different types of tenure - freehold, leasehold, and commonhold.Read more about tenure in our glossary page.
Freehold
Key features
- Semi detached 2/3 bedroom former 18th century farmhouse
- Additional 2 bedroom detached cottage annexe
- Quiet location just a short stroll from central Coniston
- Adaptable accommodation to suit a variety of requirements
- A variety of walks accessible from the doorstep
- Mature gardens
- Delightful views in a private setting.
- No Upward Chain
- Driveway parking for 2-3 cars
- Superfast (80mbps) Broadband Available*
Description
What3Words ///fruitcake.thank.informed
Description Combining the rustic charm of a 2/3 bedroom former 18th century farmhouse with the convenience of detached 2 bedroom cottage (a restored former farm dwelling) Superbly situated in a quiet location yet convenient for accessing Coniston Old Man, enjoying the amenities of the nearby village, and experiencing the tranquility of the Lakeshore.
Whilst the properties may now stand a little updating in places, it has a genuine charm and a welcoming feel which everyone will cherish. The adaptable accommodation can be enjoyed in a variety of ways to suit your individual needs. In 1989 when permission was granted for restoration of the former cottage (annexe), planning implied that it could not be let. Currently the two properties are recognised as a single planning unit.
The Brow
Entered through an enclosed porch which leads to the welcoming sitting room with exposed beams and its large gas wood burner effect stove for those cooler evenings. There is ample storage within the deep under stairs cupboard, the built-in cupboard and the shelved alcove. Beyond the sitting room is a good double bedroom, currently utilised as a study with two built-in cupboards. On the first floor the split staircase leads to the primary bedroom with access to the roof space. The built-in cupboard on the landing houses the hot water cylinder and has access to the roof space. The bathroom comprises bath with shower over, wash basin and WC. The inner landing has a Velux window and would make an ideal workspace for those working from home. Also accessed from the hall is a further bedroom and a bright dual aspect breakfast kitchen fitted with a range of wall and base units with complementary work surfaces and stainless steel sink inset. From the kitchen is a door providing access to the tiered garden. Accessed externally or from the sitting room, the workshop/utility room has plumbing for a washing machine, stainless steel sink unit and WC.
Garden Cottage
The nearby detached cottage, a restored former farm dwelling, was designed with the accommodation being "upside down" to maximise those magnificent views toward Brantwood. The ground floor features a welcoming entrance hall with under stair storage, two good bedroom and a bathroom comprising bath with shower over, wash basin and WC. The open staircase leads to the landing with access to the roof space. The bright and airy sitting room is triple aspect and boasts stunning views over Coniston Water to Grizedale Forest beyond. The breakfast kitchen is part tiled and fitted with wall and base units with stainless steel sink inset.
Offering driveway parking and delightful private gardens overlooking the lake in the valley bottom and Grizedale Forest beyond.
Accommodation (with approximate dimensions)
The Brow
Glazed Enclosed Sun Porch
Sitting Room 19' 5" max x 13' 5" max (5.92m x 4.09m)
Study/ Bedroom 3 14' 8" x 10' 3" (4.47m x 3.12m)
Workshop 12' 6" min x 7' 7" max (3.81m x 2.31m)
Separate WC
First Floor
Bedroom 1 14' 6" max x 11' 0" max (4.42m x 3.35m)
Bedroom 2 12' 7" x 7' 3" (3.84m x 2.21m)
Bathroom
Inner Landing 7' 3" x 6' 8" (2.21m x 2.03m)
Kitchen/ Breakfast Room 19' 10" x 8' 11" (6.05m x 2.72m)
Garden Cottage
Entrance Hall
Bedroom 1 13' 8" x 7' 8" (4.17m x 2.34m)
Bathroom
Bedroom 2 8' 7" max x 7' 9" max (2.62m x 2.36m)
First Floor
Sitting Room 13' 6" max x 13' 6" max (4.11m x 4.11m)
Kitchen/ Breakfast Room 13' 10" max x 9' 4" max (4.22m x 2.84m)
Outside
Gardens Enjoying a peaceful and private setting with stunning views over Coniston Water to Grizedale Forest beyond. The property enjoys a tiered garden with colourful well stocked borders, 2 timber sheds and seating areas from where to enjoy a morning coffee, or perhaps a glass of something cool at the end of the day.
Parking There is parking for 2-3 cars in front and to the side of Garden Cottage, there is also roadside parking available on Station Road.
Property Information
Services The property is connected to mains water, electricity and drainage. Electric heating and double glazed windows.
*Broadband checked on 5th June 2023 - not verified.
Tenure Freehold.
Council Tax Westmorland and Furness District Council - The Brow - Band E, Garden Cottage - TBC
Viewings Strictly by appointment with Hackney & Leigh Ambleside Office.
Energy Performance Certificate The full Energy Performance Certificate is available on our website and also at any of our offices.
Anti-Money Laundering Regulations (AML) Please note that when an offer is accepted on a property, we must follow government legislation and carry out identification checks on all buyers under the Anti-Money Laundering Regulations (AML). We use a specialist third-party company to carry out these checks at a charge of £42.67 (inc. VAT) per individual or £36.19 (incl. vat) per individual, if more than one person is involved in the purchase (provided all individuals pay in one transaction). The charge is non-refundable, and you will be unable to proceed with the purchase of the property until these checks have been completed. In the event the property is being purchased in the name of a company, the charge will be £120 (incl. vat).
Brochures
Sales Particulars- COUNCIL TAXA payment made to your local authority in order to pay for local services like schools, libraries, and refuse collection. The amount you pay depends on the value of the property.Read more about council Tax in our glossary page.
- Band: E
- PARKINGDetails of how and where vehicles can be parked, and any associated costs.Read more about parking in our glossary page.
- Off street
- GARDENA property has access to an outdoor space, which could be private or shared.
- Yes
- ACCESSIBILITYHow a property has been adapted to meet the needs of vulnerable or disabled individuals.Read more about accessibility in our glossary page.
- Ask agent
The Brow and Garden Cottage, Station Road, Coniston, Cumbria, LA21 8HH
Add your favourite places to see how long it takes you to get there.
__mins driving to your place



Your mortgage
Notes
Staying secure when looking for property
Ensure you're up to date with our latest advice on how to avoid fraud or scams when looking for property online.
Visit our security centre to find out moreDisclaimer - Property reference 100251027130. The information displayed about this property comprises a property advertisement. Rightmove.co.uk makes no warranty as to the accuracy or completeness of the advertisement or any linked or associated information, and Rightmove has no control over the content. This property advertisement does not constitute property particulars. The information is provided and maintained by Hackney & Leigh, Ambleside. Please contact the selling agent or developer directly to obtain any information which may be available under the terms of The Energy Performance of Buildings (Certificates and Inspections) (England and Wales) Regulations 2007 or the Home Report if in relation to a residential property in Scotland.
*This is the average speed from the provider with the fastest broadband package available at this postcode. The average speed displayed is based on the download speeds of at least 50% of customers at peak time (8pm to 10pm). Fibre/cable services at the postcode are subject to availability and may differ between properties within a postcode. Speeds can be affected by a range of technical and environmental factors. The speed at the property may be lower than that listed above. You can check the estimated speed and confirm availability to a property prior to purchasing on the broadband provider's website. Providers may increase charges. The information is provided and maintained by Decision Technologies Limited. **This is indicative only and based on a 2-person household with multiple devices and simultaneous usage. Broadband performance is affected by multiple factors including number of occupants and devices, simultaneous usage, router range etc. For more information speak to your broadband provider.
Map data ©OpenStreetMap contributors.




