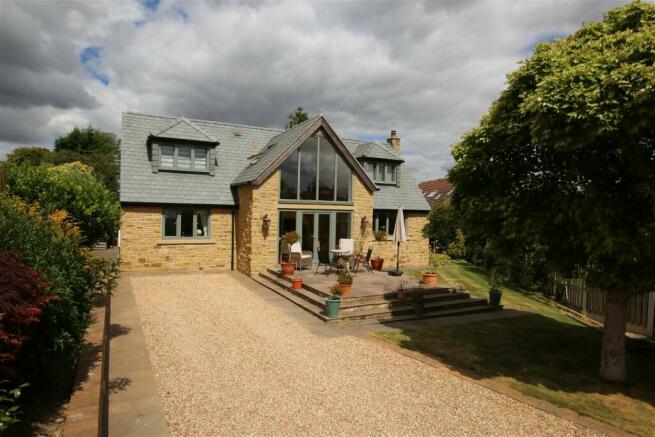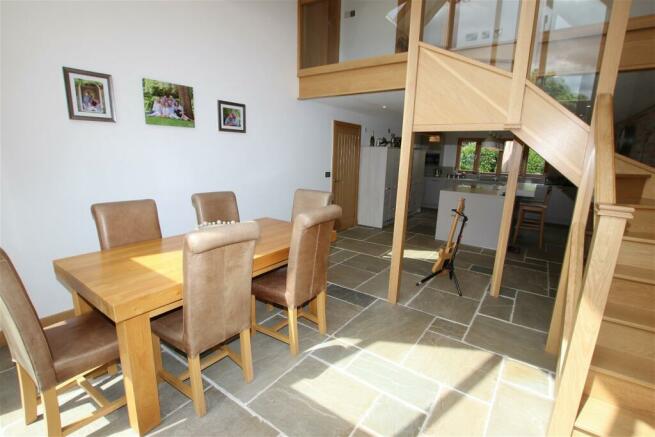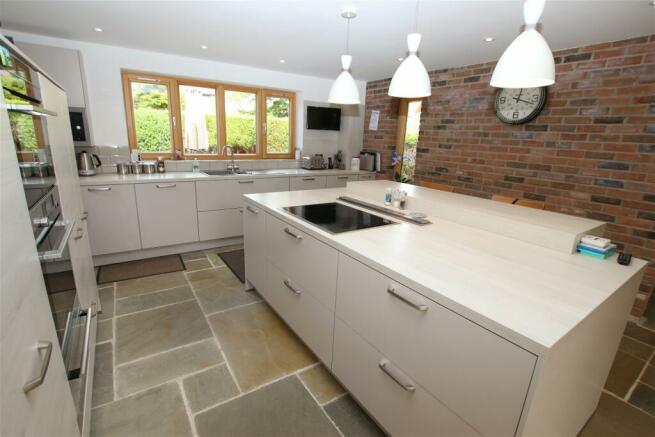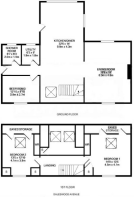
Daleswood Avenue, Barnsley

- PROPERTY TYPE
Detached
- BEDROOMS
3
- BATHROOMS
2
- SIZE
Ask agent
- TENUREDescribes how you own a property. There are different types of tenure - freehold, leasehold, and commonhold.Read more about tenure in our glossary page.
Freehold
Key features
- OUTSTANDING BESPOKE FAMILY HOME
- LOUNGE, DINING AREA AND BREAKFAST KITCHENBEDROOMS
- ONE GROUND FLOOR BEDROOM AND SHOWER ROOM
- TWO FIRST FLOOR BEDROOMS AND BATHROOM
- LARGER THAN AVERAGE GARDEN
- DOUBLE GARAGE AND OFF ROAD PARKING
- WELL PLACED FOR DAILY COMMUTING
- WELL PLACED FOR BARNSLEY TOWN CENTRE
Description
DESCRIPTION Designed and constructed to our Vendor clients own specification approximately four years ago, this natural stone constructed detached property provides quite outstanding, impeccably presented accommodation set out on two floors which in turn offers high levels of versatility and includes a ground floor bedroom with adjacent shower room, complemented by two further double bedrooms and spacious family bathroom to the first floor. Set into beautiful, landscaped, mature gardens, the site offers generous off-street parking for numerous vehicles, including a caravan or motorhome and further secure parking is provided by a substantial - 22' x 23' approx - DOUBLE GARAGE. With gas heating and uPVC double glazing, the accommodation on offer extends to wonderful open plan living/dining/kitchen, formal lounge, side hall giving access to ground floor bedroom, shower room and utility room, whilst to the first floor are two generous double bedrooms and a superb family bathroom with five-piece suite.
GROUND FLOOR
OPEN PLAN LIVING/DINING KITCHEN 32' 8" x 14' 0" (9.96m x 4.27m) The entrance to the property is provided by double glazed French doors, centrally placed into a superb, double height atrium styled window, the door opening into the dining area of the room. Stone flooring is in evidence throughout, this having underfloor heating along with the rest of the ground floor living space. To the kitchen area there is a very generous range of high quality Leicht base and eye level units by John Longley, including a good expanse of worktop surfaces which have ceramic tiling to the surrounds, further large island workstation/breakfast bar and feature exposed brickwork to one wall. Included in the sale is a range of AEG appliances which comprise of an integrated dishwasher, oven and further combination oven, four ring induction hob with surface extractor, larder fridge, freezer and microwave. There are tall, pull out, larder drawers, rear-facing windows overlooking the rear garden, whilst at the entrance to the room, to the front elevation, there is a superb bespoke, oak framed staircase and galleried landing with glass balustrade.
LOUNGE 19' 8" x 15' 0" (5.99m x 4.57m) The focal point of the room is a brick fireplace with inset wood burning stove. There are numerous ceiling downlighters, TV and satellite connection points and once again, stone flooring with underfloor heating.
SIDE ENTRANCE HALLWAY Giving access to the rear garden and also leading to the following ground floor rooms.
BEDROOM THREE 12' 10" x 8' 10" (3.91m x 2.69m) Having a front-facing window, three built-in double wardrobes, TV aerial point and wiring provision for the wall mounting of a flat scree television.
UTILITY ROOM 6' 3" x 6' 0" (1.91m x 1.83m) Having plumbing facilities for an automatic washing machine, there is also a space for a condensing dryer and the utility also contains the hot water cylinder and Ideal Logic gas fired central heating boiler.
SHOWER ROOM 6' 7" x 6' 3" (2.01m x 1.91m) Presented to a beautiful standard, having full height tiling to the walls, while a three piece suite comprising of a vanity wash hand basin with cupboards and drawers beneath, low flush WC and generous shower area with Hansgrohe thermostatic shower. In addition, there is a heated chrome towel rail and fitted mirror with integrated lighting.
FIRST FLOOR
LANDING The contemporary styled oak and glass landing with further oak flooring takes full advantage of the delightful outlook through the double height, feature, front window and in turn gives access to the following.
BEDROOM ONE 14' 1" x 13' 5" (4.29m x 4.09m) This very well proportioned Principal Double Bedroom has a front-facing window, further rear-facing Velux skylight window and also provides an extensive range of driftwood effect fronted wardrobes with further eaves storage cupboards. The room is heated by a single panel radiator and also displays downlighters to the ceiling.
BEDROOM TWO 13' 5" x 12' 10" (4.09m x 3.91m) Once again this second double bedroom has a front-facing window and further rear facing Skylight window and provides built-in wardrobes, eaves storage cupboards and a single panel radiator.
BATHROOM 15' 7" x 10' 3" (Maximum in each direction) (4.75m x 3.12m) A very spacious and highly appointed Principal Bathroom provides a five piece suite in white comprising of twin vanity wash hand basins with drawers beneath, low flush WC, double ended bath and shower cubicle with thermostatic shower with integrated lighting, full height tiling to the walls and further tiling to the floor.
OUTSIDE Twin, wrought iron driveway gates open to provide entrance to a very generous block paved parking area which leads to a further pea gravelled area in front of the property. The gardens are predominantly laid to lawn and wrap around the front, right-hand side and rear of the property. There are also a number of mature shrub features and trees within the site and set to the rear there is a timber garden shed, further timber implement store and canopied sitting area. The front of the property also displays two patio areas which enjoy long hours of sunshine.
DETACHED DOUBLE GARAGE 23' 5" x 21' 9" (7.14m x 6.63m) An excellent double garage, certainly capable of accommodating two larger vehicles and having an electrically operated entrance door. There are light and power supplies and a fixed staircase which gives access to a LOFT STORE which lends itself to use as a home office, gym, etc.
SERVICES All mains are laid to the property.
HEATING A gas fired heating system is installed.
DOUBLE GLAZING The property benefits from high quality, sealed unit double glazed windows.
TENURE We understand the property to be Freehold.
DIRECTIONS Postcode: S70 6QF Daleswood Avenue is accessed off Broadway. Proceed up the cul de sac and the entrance to the site will be found on the right-hand side of the cul de sack, to the left of 16 Daleswood.
IB/JL PROPERTY DETAILS PREPARED 14 JULY - NOT YET VERIFIED BY VENDOR.
Brochures
Brochure 1- COUNCIL TAXA payment made to your local authority in order to pay for local services like schools, libraries, and refuse collection. The amount you pay depends on the value of the property.Read more about council Tax in our glossary page.
- Ask agent
- PARKINGDetails of how and where vehicles can be parked, and any associated costs.Read more about parking in our glossary page.
- Garage
- GARDENA property has access to an outdoor space, which could be private or shared.
- Back garden
- ACCESSIBILITYHow a property has been adapted to meet the needs of vulnerable or disabled individuals.Read more about accessibility in our glossary page.
- Ask agent
Daleswood Avenue, Barnsley
NEAREST STATIONS
Distances are straight line measurements from the centre of the postcode- Dodworth Station1.0 miles
- Barnsley Station1.3 miles
- Silkstone Common Station2.5 miles
About the agent
About us...
Butcher Residential are the residential property experts in Barnsley and the surrounding areas. Knowing the 'home market' is hugely important, which is why our team is made up of local people, who know the Barnsley and South Yorkshire area, inside out!
We are truly passionate about property!
Notes
Staying secure when looking for property
Ensure you're up to date with our latest advice on how to avoid fraud or scams when looking for property online.
Visit our security centre to find out moreDisclaimer - Property reference S165720. The information displayed about this property comprises a property advertisement. Rightmove.co.uk makes no warranty as to the accuracy or completeness of the advertisement or any linked or associated information, and Rightmove has no control over the content. This property advertisement does not constitute property particulars. The information is provided and maintained by Butcher Residential Ltd, Penistone. Please contact the selling agent or developer directly to obtain any information which may be available under the terms of The Energy Performance of Buildings (Certificates and Inspections) (England and Wales) Regulations 2007 or the Home Report if in relation to a residential property in Scotland.
*This is the average speed from the provider with the fastest broadband package available at this postcode. The average speed displayed is based on the download speeds of at least 50% of customers at peak time (8pm to 10pm). Fibre/cable services at the postcode are subject to availability and may differ between properties within a postcode. Speeds can be affected by a range of technical and environmental factors. The speed at the property may be lower than that listed above. You can check the estimated speed and confirm availability to a property prior to purchasing on the broadband provider's website. Providers may increase charges. The information is provided and maintained by Decision Technologies Limited. **This is indicative only and based on a 2-person household with multiple devices and simultaneous usage. Broadband performance is affected by multiple factors including number of occupants and devices, simultaneous usage, router range etc. For more information speak to your broadband provider.
Map data ©OpenStreetMap contributors.





