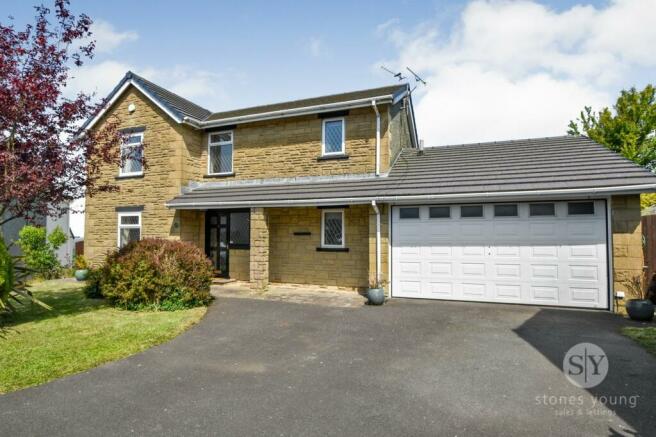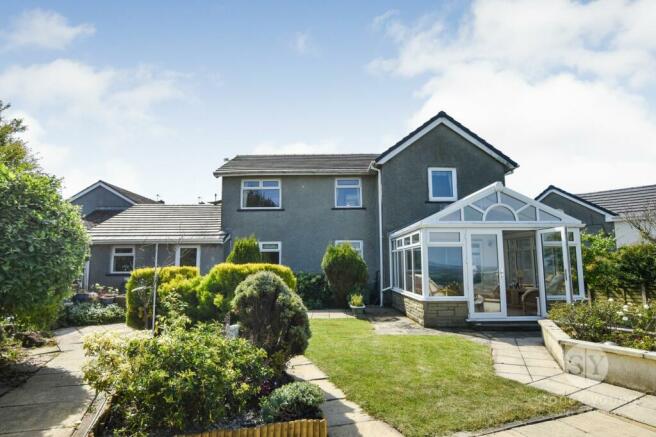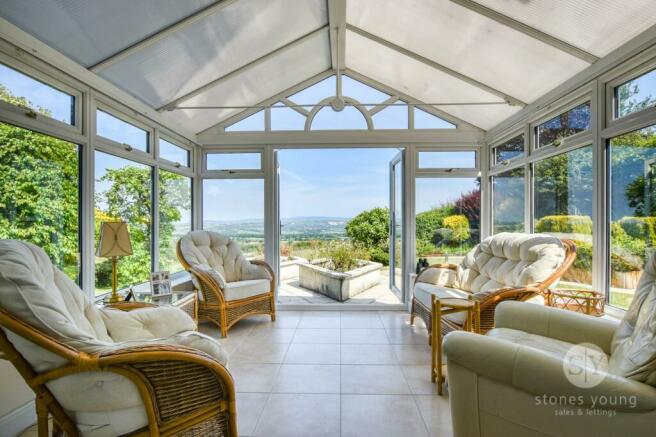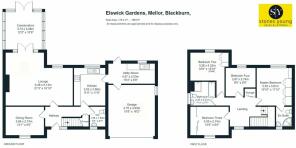Elswick Gardens, Mellor, Blackburn, BB2

- PROPERTY TYPE
Detached
- BEDROOMS
4
- BATHROOMS
2
- SIZE
Ask agent
- TENUREDescribes how you own a property. There are different types of tenure - freehold, leasehold, and commonhold.Read more about tenure in our glossary page.
Freehold
Key features
- Detached Family Home In Delightful Mellor Location
- Incredible Views Across The Ribble Valley
- No Onward Chain
- Two Wonderful Reception Rooms
- Four Charming Bedrooms
- En-Suite To Master Bedroom
- Driveway Parking
- Double Garage with Power & Lighting
- Freehold Tenure
- Council Tax Band F; on a water meter
Description
*DETACHED, STONE BUILT FAMILY HOME IN THE DELIGHTFUL VILLAGE OF MELLOR WITH NO CHAIN DELAY* Commanding an enviable position in the Ribble Valley stands this beautifully appointed property which enjoys impressive views across the Ribble Valley. This generously proportioned property is complete with driveway parking, a double garage and wonderful gardens and must be viewed internally to appreciate the exciting opportunity on offer.
Upon entering this beautiful property you are met with a welcoming hallway with storage, and stairs leading to the first floor. The sizable, neutrally decorated lounge provides an excellent, elegant space to enjoy with family, with dual aspect windows ensuring ample natural daylight to shine through. This space flows wonderfully to the conservatory where you can admire truly stunning views across The Ribble Valley and beyond. The modern kitchen boasts ample storage in the form of base and eye level units, with contrasting work surfaces and brick effect tiling in white, which compliment this generous space beautifully. In addition to this is the second reception room which would make a superb area for dining. Completing the ground floor a two piece WC and the 15ft utility room, with further base and eye level units for storage, and access in to the double garage. On the first floor, leading from the landing is the master bedroom featuring fitted wardrobes, ensuring the space is utilized perfectly, and serviced by a three piece en-suite shower room. Three further charming bedrooms are also present, two of which are doubles, all with fitted furniture. Completing the internal accommodation is the spacious three piece family bathroom suite in white, with a wet room shower.
Situated in the heart of Mellor you'll enjoy a great sense of community and exceptional amenities on your doorstep. Boasting a children's playground, three public houses, local shops, a village hall hosting regular events and stunning walking routes nearby. This gorgeous property boasts driveway parking suitable for up to four vehicles, as well as a double garage featuring power and lighting. To the rear you'll find an inspiring garden with unrivaled views across the Ribble Valley. Mature plants and trees border the garden, offering privacy to this incredible outdoor space. Various patio and laid to lawn areas provide the ideal place to relax and soak up the sun in this sensational setting.
This remarkable property has been a much loved family home for many years and is waiting for new owners to make it their forever home and must be viewed to appreciate the space and accommodation on offer in this peaceful and picturesque location.
Ground Floor
Hallway
Carpet flooring, ceiling coving, stairs to first floor, wooden door and window, panel radiator, under stair storage.
Lounge
21' 03" x 16' 10" (6.48m x 5.13m) Carpet flooring, ceiling coving, French uPVC double glazed doors in to conservatory, gas fire in feature fireplace with marble hearth, uPVC double gazed window x 2, panel radiator x 2, TV point, phone point.
Dining Room
12' 01" x 9' 00" (3.68m x 2.74m) Carpet flooring, ceiling coving, uPVC double glazed window, panel radiator, phone point.
Kitchen
11' 09" x 9' 11" (3.58m x 3.02m) Range of fitted wall and base units with contrasting work surfaces, 1 1/2 sink and drainer, integral Bosch electric oven and microwave, AEG induction hob, extractor, space for under counter fridge, plumbed for dishwasher, tiled splashback, tiled flooring, ceiling coving, panel radiator, uPVC double glazed window.
Conservatory
12' 03" x 10' 09" (3.73m x 3.28m) In white uPVC, tiled flooring.
Utility Room
15' 04" x 6' 08" (4.67m x 2.03m) Range of fitted wall and base units with contrasting work surfaces, plumbed for washing machine, under counter boiler, space for fridge and freezer, panel radiator, ceiling coving, uPVC double glazed window and door, access to double garage.
WC
6' 01" x 5' 01" (1.85m x 1.55m) Two piece in white, tiled splashback, tiled flooring, heated towel radiator, uPVC double glazed frosted window, ceiling coving,
First Floor
Landing
Carpet flooring, spindle balustrade, ceiling coving, airing cupboard, uPVC double glazed window.
Master Bedroom
11' 10" x 10' 10" (3.61m x 3.30m) Carpet flooring, fitted furniture, ceiling coving, panel radiator, TV point, uPVC double glazed window.
En-suite to Master Bedroom
6' 01" x 4' 11" (1.85m x 1.50m) Three piece in white with shower enclosure, mains fed shower, tiled floor to ceiling, tiled flooring, ceiling coving, heated towel radiator, frosted uPVC double glazed window.
Bedroom Two
13' 10" x 10' 09" (4.22m x 3.28m) Carpet flooring, fitted wardrobes, ceiling coving, panel radiator, uPVC double glazed window.
Bedroom Three
10' 00" x 9' 00" (3.05m x 2.74m) Carpet flooring, fitted wardrobes, panel radiator, uPVC double glazed window.
Bedroom Four
9' 05" x 9' 00" (2.87m x 2.74m) Carpet flooring, fitted wardrobes, panel radiator, uPVC double glazed window.
Bathroom
7' 10" x 7' 07" (2.39m x 2.31m) Three piece in white with mixer shower over the bath, wet room with electric shower, tiled flooring, tiled splashback, ceiling spotlights, panel radiator, loft access, ceiling coving, frosted uPVC double glazed window.
External
Double Garage
16' 02" x 15' 05" (4.93m x 4.70m) Electric up and over door, power and lighting.
Brochures
Brochure 1Council TaxA payment made to your local authority in order to pay for local services like schools, libraries, and refuse collection. The amount you pay depends on the value of the property.Read more about council tax in our glossary page.
Band: F
Elswick Gardens, Mellor, Blackburn, BB2
NEAREST STATIONS
Distances are straight line measurements from the centre of the postcode- Ramsgreave & Wilpshire Station2.3 miles
- Cherry Tree Station3.0 miles
- Blackburn Station3.0 miles
About the agent
Stones Young Estate and Letting Agents, Blackburn
The Old Post Office 740 Whalley New Road Blackburn BB1 9BA

Established in 2004 Stones Young Sales & Lettings are a team of gold award winning qualified professionals with a wealth of experience within the property industry. With a long established highly motivated team all of whom live locally, their team are their greatest strength. With several industry awards recognising their commitment to excellent service including an EA Masters Winners Award which puts them in the top 3% in the country, your property is in safe hands.
Together with their
Industry affiliations

Notes
Staying secure when looking for property
Ensure you're up to date with our latest advice on how to avoid fraud or scams when looking for property online.
Visit our security centre to find out moreDisclaimer - Property reference 26398551. The information displayed about this property comprises a property advertisement. Rightmove.co.uk makes no warranty as to the accuracy or completeness of the advertisement or any linked or associated information, and Rightmove has no control over the content. This property advertisement does not constitute property particulars. The information is provided and maintained by Stones Young Estate and Letting Agents, Blackburn. Please contact the selling agent or developer directly to obtain any information which may be available under the terms of The Energy Performance of Buildings (Certificates and Inspections) (England and Wales) Regulations 2007 or the Home Report if in relation to a residential property in Scotland.
*This is the average speed from the provider with the fastest broadband package available at this postcode. The average speed displayed is based on the download speeds of at least 50% of customers at peak time (8pm to 10pm). Fibre/cable services at the postcode are subject to availability and may differ between properties within a postcode. Speeds can be affected by a range of technical and environmental factors. The speed at the property may be lower than that listed above. You can check the estimated speed and confirm availability to a property prior to purchasing on the broadband provider's website. Providers may increase charges. The information is provided and maintained by Decision Technologies Limited. **This is indicative only and based on a 2-person household with multiple devices and simultaneous usage. Broadband performance is affected by multiple factors including number of occupants and devices, simultaneous usage, router range etc. For more information speak to your broadband provider.
Map data ©OpenStreetMap contributors.




