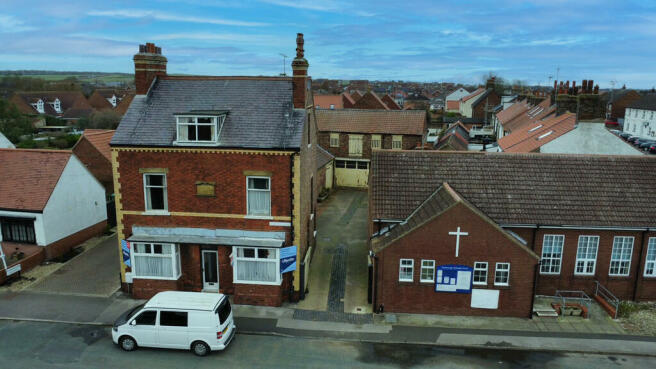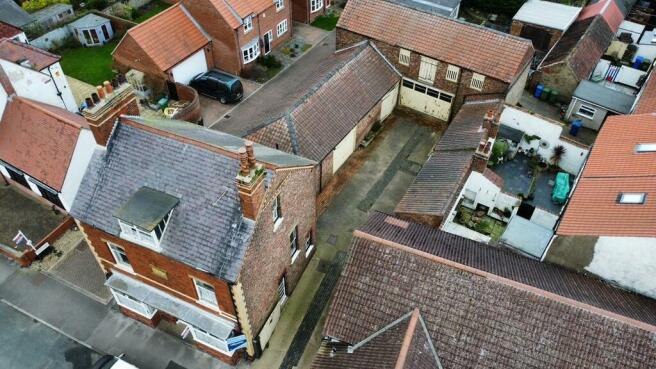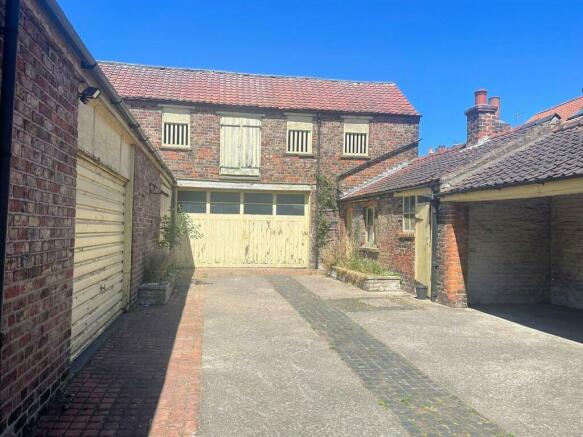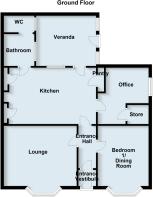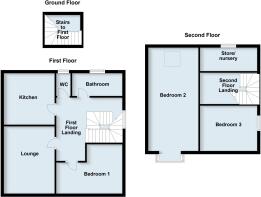Carter Lane, Flamborough

- PROPERTY TYPE
Detached
- BEDROOMS
4
- BATHROOMS
2
- SIZE
Ask agent
- TENUREDescribes how you own a property. There are different types of tenure - freehold, leasehold, and commonhold.Read more about tenure in our glossary page.
Freehold
Key features
- Development opportunity
- Detached house
- Four bedrooms
- Two bathrooms
- Outbuildings
- Courtyard
- Off street parking
- Village location
Description
Flat 1 briefly comprises, entrance vestibule, entrance hall, lounge, bedroom, bathroom, verandah, kitchen and office with store. Gas fired central heating.
Flat 2 briefly comprises, Ground floor entrance with stairs leading off, cloaks/wc, kitchen, lounge, three bedrooms and store room. No central heating to this flat.
Outbuildings consist of an open brick barn, stores and cow shed. There is also a garage and parking / courtyard areas.
The property is set in the heart of Flamborough village close to all the village centre amenities. Flamborough Village is a coastal resort located 4 miles to the north east of Bridlington which enjoys a substantial tourist trade through the summer months and this property is set in an excellent all year round position for the locality.
The village is steeped in the history of smugglers, caves and cliffs. The headland itself is noted by its white lighthouse and old octagonal stone lighthouse, a superb golf course and thriving village centre supported by a good array of local shops, facilities and amenities. The village attracts a substantial number of seasonal visitors wishing to explore the Northeast Yorkshire Coast.
FLAT 1
ENTRANCE VESTIBULE 3' 4" x 3' 3" (1.02m x 0.99m) With timber door into; tiled flooring and door to entrance hall.
ENTRANCE HALL 8' 6" x 3' 4" (2.59m x 1.02m) With radiator and doors.
LOUNGE 14' 7" x 11' 8" (4.44m x 3.56m) With bay window to the front elevation, tiled fireplace, gas fire in situ and radiator.
BEDROOM 12' x 10' 2" (3.66m x 3.1m) With bay window to the front elevation, radiator and wardrobe.
BATHROOM 10' 4" x 6' 1" (3.15m x 1.85m) With panelled bath, pedestal wash hand basin, low level WC, radiator, two windows, tiled splash back, radiator and vinyl flooring.
KITCHEN 14' 8" x 11' 2" (4.47m x 3.4m) With stainless steel sink unit, recessed storage cupboards, window to the rear elevation, radiator, thermostat, shelved pantry and gas fire in situ.
OFFICE WITH STORE 10' 8" x 7' 6" (3.25m x 2.29m) With window to the side elevation and radiator.
VERANDAH 10' 7" x 9' 7" (3.23m x 2.92m) With concrete floor, wall mounted gas central heating boiler and timber door into:
FLAT 2
ENTRANCE A ground floor side entrance door, stairs leading off, timber glazed door into:
HALF LANDING With stained glass window to the side elevation.
FIRST FLOOR LANDING With doors to:
BATHROOM 10' 3" x 4' 6" (3.12m x 1.37m) With panelled bath, wall mounted wash hand basin and window to the rear elevation.
SEPARATE WC 4' 3" x 2' 4" (1.3m x 0.71m) With high pull WC and window to the rear elevation.
KITCHEN 10' 9" x 10' 8" (3.28m x 3.25m) With pantry area, sink unit, open fire, two recessed cupboards and window to the rear elevation.
LOUNGE 12' 3" x 11' 7" (3.73m x 3.53m) With open fire place and window to the front elevation.
BEDROOM / DINING ROOM 15' 6" x 12' 4" (4.72m x 3.76m) An 'L' shaped room with window to the front elevation.
BEDROOM 2 23' 8" x 15' 8" (7.21m x 4.78m) With dormer window to the front elevation and skylight to the rear elevation.
BEDROOM 3 12' 4" x 11' 1" (3.76m x 3.38m) With fireplace.
STORE CUPBOARD / NURSERY ROOM 10' 7" x 4' 6" (3.23m x 1.37m)
OUTBUILDINGS
OPEN BARN 20' 6" x 7' 2" (6.25m x 2.18m) This is a brick open barn, right hand side of courtyard.
ADJOINING STORES 14' 00" x 8' 2" (4.27m x 2.49m) With two windows and two doors.
MAIN BARN 47' 6" x 15' 9" (14.48m x 4.8m) A brick built barn with sliding front doors.
COW SHED 20' 2" x 12' 3" (6.15m x 3.73m) With double timber doors and pitched roof.
GARAGE 26' 00" x 12' 3" (7.92m x 3.73m) With up and over steel door.
ACCESS With double gated access into the courtyard, parking for several vehicles.
NOTE TO BUYERS There is gas central heating in Flat 1. The is no central heating in flat 2. The property is all single glazed windows and doors.
POTENTIAL The property has immense potential to convert into holiday accommodation / holiday lets / residential dwelling / outbuildings to convert into living accommodation. However, the buyer would need to obtain all the consents to do so. The property is for sale as a whole, not separately.
TENURE We understand that the property is freehold and is offered with vacant possession upon completion.
SERVICES All mains services are available at the property.
FLAT 1 - ENERGY PERFORMANCE CERTIFICATE The property is currently rated band G. This rating is from the most recent EPC for the property and will not take into account any improvements made since it was carried out.
FLAT 1 - FLOOR AREA From the Energy Performance Certificate the floor area for the property is stipulated as 64 square metres.
FLAT 1 - COUNCIL TAX BAND East Riding of Yorkshire Council shows that the property is banded in council tax band A.
FLAT 2 - ENERGY PERFORMANCE CERTIFICATE The property is currently rated band G. This rating is from the most recent EPC for the property and will not take into account any improvements made since it was carried out.
FLAT 2 - FLOOR AREA From the Energy Performance Certificate the floor area for the property is stipulated as 129 square metres.
FLAT 2 - COUNCIL TAX BAND East Riding of Yorkshire Council shows that the property is banded in council tax band A.
NOTE Heating systems and other services have not been checked.
All measurements are provided for guidance only.
None of the statements contained in these particulars as to this property are to be relied upon as statements or representations of fact. In the event of a property being extended or altered from its original form, buyers must satisfy themselves that any planning regulation was adhered to as this information is seldom available to the agent.
Floor plans are for illustrative purposes only.
VIEWING Strictly by appointment with Ullyotts.
Regulated by RICS.
Brochures
Brochure - Prospe...- COUNCIL TAXA payment made to your local authority in order to pay for local services like schools, libraries, and refuse collection. The amount you pay depends on the value of the property.Read more about council Tax in our glossary page.
- Band: A
- PARKINGDetails of how and where vehicles can be parked, and any associated costs.Read more about parking in our glossary page.
- Garage,Off street
- GARDENA property has access to an outdoor space, which could be private or shared.
- Ask agent
- ACCESSIBILITYHow a property has been adapted to meet the needs of vulnerable or disabled individuals.Read more about accessibility in our glossary page.
- Ask agent
Carter Lane, Flamborough
Add an important place to see how long it'd take to get there from our property listings.
__mins driving to your place
Your mortgage
Notes
Staying secure when looking for property
Ensure you're up to date with our latest advice on how to avoid fraud or scams when looking for property online.
Visit our security centre to find out moreDisclaimer - Property reference 103066011436. The information displayed about this property comprises a property advertisement. Rightmove.co.uk makes no warranty as to the accuracy or completeness of the advertisement or any linked or associated information, and Rightmove has no control over the content. This property advertisement does not constitute property particulars. The information is provided and maintained by Ullyotts, Bridlington. Please contact the selling agent or developer directly to obtain any information which may be available under the terms of The Energy Performance of Buildings (Certificates and Inspections) (England and Wales) Regulations 2007 or the Home Report if in relation to a residential property in Scotland.
*This is the average speed from the provider with the fastest broadband package available at this postcode. The average speed displayed is based on the download speeds of at least 50% of customers at peak time (8pm to 10pm). Fibre/cable services at the postcode are subject to availability and may differ between properties within a postcode. Speeds can be affected by a range of technical and environmental factors. The speed at the property may be lower than that listed above. You can check the estimated speed and confirm availability to a property prior to purchasing on the broadband provider's website. Providers may increase charges. The information is provided and maintained by Decision Technologies Limited. **This is indicative only and based on a 2-person household with multiple devices and simultaneous usage. Broadband performance is affected by multiple factors including number of occupants and devices, simultaneous usage, router range etc. For more information speak to your broadband provider.
Map data ©OpenStreetMap contributors.
