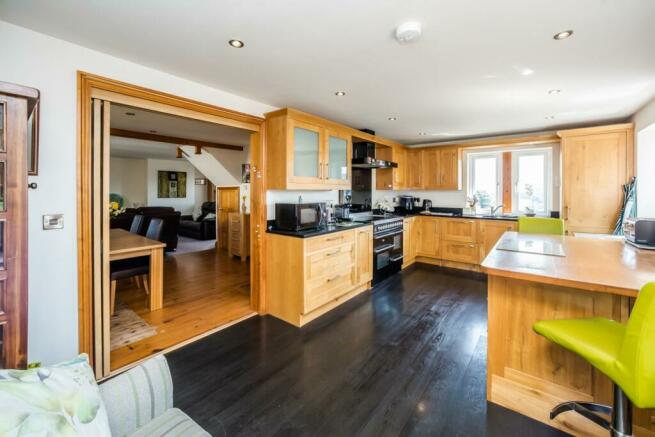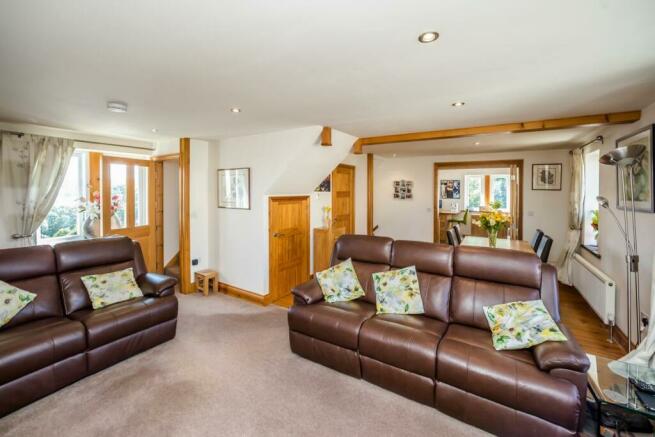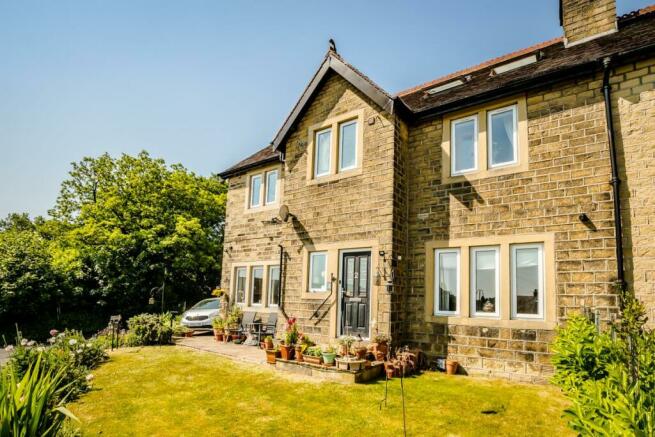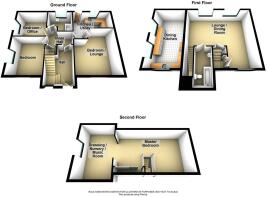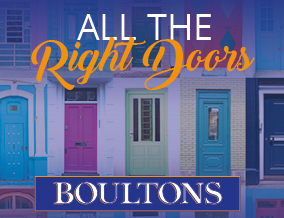
Beaumont Park Road, Beaumont Park, Huddersfield, HD4

- PROPERTY TYPE
Semi-Detached
- BEDROOMS
4
- BATHROOMS
2
- SIZE
Ask agent
- TENUREDescribes how you own a property. There are different types of tenure - freehold, leasehold, and commonhold.Read more about tenure in our glossary page.
Freehold
Key features
- FABULOUSLY VERSATILE
- SUPERBLY PRESENTED
- VERY WELL APPOINTED
- 3/4 BEDROOMS & 2/3 RECEPTIONS
- SOUGHT AFTER AREA
- CLOSE TO AMENITIES
- HANDY FOR COMMUTERS
- PERFECT FOR LARGE OR BLENDED FAMILIES
- VIEWING ESSENTIAL
- EPC D60
Description
Accommodation -
Ground Floor -
Reception Hall - 3.2m x 2.3m (10'5" x 7'6") - Accessed via a composite double glazed front door with leaded and frosted glass inset. There is a coconut matting floor covering, a turned feature staircase with oak newel post, balustrade and stone window sills. Two central heating radiators, spotlights and an internal door leading into the inner hall.
Inner Hall - 3.77m x 1.28m average (12'4" x 4'2" average) - With a central heating radiator and access to the principle ground floor rooms and an internal door which leads to steps descending to the keeping cellar.
Cellar, Split Into Two Rooms - 2.77m x 3.63m overall (9'1" x 11'10" overall) - At the foot of the stairs is a Viessmann boiler, there is power and light, two central heating radiators, a useful additional understairs storage area, fuse board, gas and electricity meters, hot and cold water feeds. This provides a potential use as a utility room, if required.
Ground Floor Bedroom, Front And Corner - 3.52m x 3.11m (11'6" x 10'2") - Dual aspect with uPVC double glazed windows to the front and side elevations, the front window taking in the semi open aspect towards Newsome and Castle Hill. Central heating radiator and, in keeping with the remainder of the property, is in good decorative order and with natural wood window sills and spotlights within the ceiling.
Home Office/Potential Bedroom - 3.27m x 2.37m (10'8" x 7'9") - Also in good decorative order with uPVC double glazed window to the gable end, central heating radiator, oak trim around the window and spotlights within the ceiling.
Sitting Room Or Bedroom - 4.22m maximum x 3.95m maximum (13'10" maximum x 12 - A bank of uPVC double glazed window are positioned to the front elevation with a stone window sill, central heating radiator, spotlights, additional ambient lighting, provision for a wall mounted television and raised ceiling height mezzanine style storage spaces.
Kitchen/Utility - 3.96m x 1.47m (12'11" x 4'9") - With space for a slot-in electric cooker, plumbing for a washing machine and fitted with a range of cream coloured wall and base units with beech effect working surfaces which incorporate a stainless steel inset sink with mixer tap over. There are tiled splashbacks around the preparation areas, stone window sill, central heating radiator, spotlights and a uPVC double glazed window to the rear elevation and a uPVC double glazed door leading out to the rear garden area with coconut mat floor covering in the lobby area adjacent to the door.
Shower Room - 2.52m x 1.84m (8'3" x 6'0") - With a double walk-in shower, vanity hand wash basin and low flush wc in a contemporary style with aqua board style splashbacks, part tiled splashbacks, stone window sill, chrome heated towel, rail, extraction, spotlighting and a uPVC double glazed window with privacy glass inset.
First Floor -
Lounge - 3m into the alcove from the staircase x 5.85m (9'1 - With attractive over roof top views towards Castle Hill, Newsome clock tower and the surrounding area, two central heating radiators, spotlights.
Dining Area - 3.55m x 3.68m (11'7" x 12'0") - With cupboard storage under the stairs, a central heating radiator, two sets of uPVC double glazed windows with privacy glass positioned to the rear elevation. There is ambient spotlighting, real wood flooring, bi-folding contemporary doors leading through to the dining kitchen and access to the house bathroom.
Dining Kitchen - 5.98mx 3.38m (19'7"x 11'1") - Enjoys an abundance of natural light via the uPVC double glazed windows to the front and side elevations with the aforementioned views at the front. The kitchen is fitted with a range of quality oak door fronted wall and base units with granite working surfaces. There is a double drawer integrated dishwasher by Fisher Paykel along with an integrated fridge/freezer, provision for an electric range style cooker with extraction over and splashback behind, second integrated freezer positioned within the bespoke breakfast bar and dining area. Stone window sills to the gable end and granite window sill at the front, matching upstands, ambient spotlighting and a central heating radiator. An ebony style laminate floor covering completes this social hub of the home.
House Bathroom - 1.89m x 2.83m (6'2" x 9'3") - Well fitted to include a pedestal hand wash basin with mixer tap over, a panel bath with corner fitted mixer tap and shower over, part tiled splashbacks in a travertine style, extraction, spotlights, natural wood floor covering, stone window sill and uPVC double glazed windows with privacy glass inset. A concealed cupboard houses a second Veissmann boiler meaning ground and upper floors are separate. There is also a large bulkhead/linen storage cupboard and two chrome towel radiators.
Second Floor - Accessed via a glazed internal door from the lounge via a turned staircase.
Master Bedroom Suite - 6.5m x 3.76m purlin to purlin (21'3" x 12'4" purli - With Velux skylights to the front elevation x 2 and one to the rear, all with fitted blinds, two central heating radiators, expose purlins on display. There is a range of fitted bedroom furniture with triple sliding door fronts with a range of hanging within, spotlights in the ceiling, spindles, balustrade and newel post on display. An internal door leads to a nursery, currently used as a music room, with an option to create an en suite.
Nursery/Music Room - 3.38m x 3.07m purlin to purlin (11'1" x 10'0" purl - With a chrome heated towel rail, Velux skylight to the front elevation with fitted blind and a uPVC double glazed window to the gable end with a stone window sill and taking in an attractive wooded aspect. This area would make a superb dressing room with little effort and subject to some works a similarly excellent en-suite arrangement.
Outside - To the front of the property is an attractive and well stocked elevated garden, predominantly laid to lawn. Dual purpose, gated parking and garden area to the side with the rear garden being enclosed and low maintenance in nature.
Council Tax Band B -
Tenure - Offered with the freehold and its leasehold interest, all details to be confirmed during the conveyancing process.
In order to comply with the Estate Agents (Undesirable Practises) Order 1991, Boultons E.A are required to qualify the status of any prospective purchaser, including the financial position of that purchaser and their ability to exchange contracts. For us to comply with this order and before recommending acceptance of any offers, and subsequently making the property 'SOLD SUBJECT TO CONTRACT' each prospective purchaser will be required to demonstrate that they are financially capable to proceed with the purchase of the property.
Brochures
Beaumont Park Road, Beaumont Park, Huddersfield, HBrochureCouncil TaxA payment made to your local authority in order to pay for local services like schools, libraries, and refuse collection. The amount you pay depends on the value of the property.Read more about council tax in our glossary page.
Band: C
Beaumont Park Road, Beaumont Park, Huddersfield, HD4
NEAREST STATIONS
Distances are straight line measurements from the centre of the postcode- Lockwood Station0.3 miles
- Berry Brow Station0.7 miles
- Huddersfield Station1.4 miles
About the agent
Boultons is an independent firm of Estate Agents, Auctioneers and Commercial Letting. Specialists in both the residential and commercial fields together with a team of experienced Chartered Surveyors.
Owned and run by Chartered Surveyors and qualified Estate Agents in Huddersfield, we understand the importance of traditional customer values with a professional, progressive and conscientious approach to success.
As a company that is Regulated by RICS, we are subject to RICS Rules o
Industry affiliations



Notes
Staying secure when looking for property
Ensure you're up to date with our latest advice on how to avoid fraud or scams when looking for property online.
Visit our security centre to find out moreDisclaimer - Property reference 32397322. The information displayed about this property comprises a property advertisement. Rightmove.co.uk makes no warranty as to the accuracy or completeness of the advertisement or any linked or associated information, and Rightmove has no control over the content. This property advertisement does not constitute property particulars. The information is provided and maintained by Boultons, Huddersfield. Please contact the selling agent or developer directly to obtain any information which may be available under the terms of The Energy Performance of Buildings (Certificates and Inspections) (England and Wales) Regulations 2007 or the Home Report if in relation to a residential property in Scotland.
*This is the average speed from the provider with the fastest broadband package available at this postcode. The average speed displayed is based on the download speeds of at least 50% of customers at peak time (8pm to 10pm). Fibre/cable services at the postcode are subject to availability and may differ between properties within a postcode. Speeds can be affected by a range of technical and environmental factors. The speed at the property may be lower than that listed above. You can check the estimated speed and confirm availability to a property prior to purchasing on the broadband provider's website. Providers may increase charges. The information is provided and maintained by Decision Technologies Limited.
**This is indicative only and based on a 2-person household with multiple devices and simultaneous usage. Broadband performance is affected by multiple factors including number of occupants and devices, simultaneous usage, router range etc. For more information speak to your broadband provider.
Map data ©OpenStreetMap contributors.
