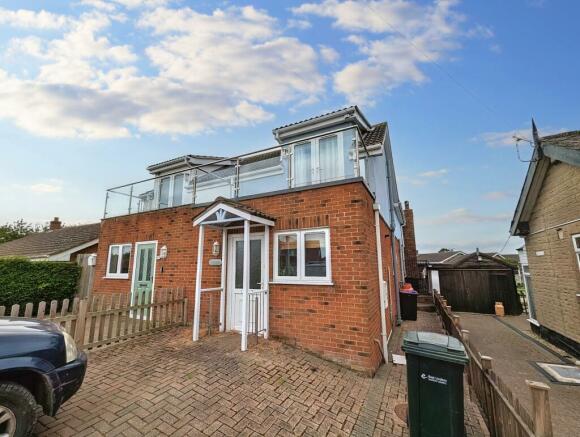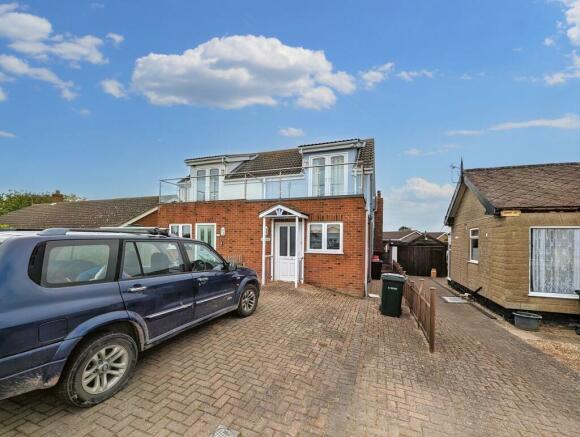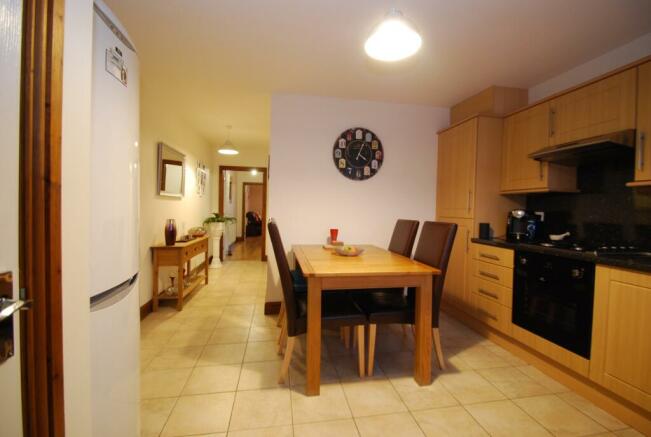Wigg Lane, Chapel St Leonards, PE24

- PROPERTY TYPE
Semi-Detached
- BEDROOMS
3
- BATHROOMS
1
- SIZE
Ask agent
- TENUREDescribes how you own a property. There are different types of tenure - freehold, leasehold, and commonhold.Read more about tenure in our glossary page.
Freehold
Key features
- A 2/3 bedroom modern semi-detached home
- Having kitchen, utility room, lounge & study/bedroom 3 to the ground floor
- Well located in the popular seaside village of Chapel St Leonards
- Having two double bedrooms & wet room to the first floor
- uPVC double glazing
- LPG gas fired central heating
- Balconies to first floor bedrooms
- Off street parking
- Enclosed rear gardens
- No Upward Chain
Description
Kitchen: 12' 7" x 11' 7" (3.83m x 3.54m), Having a single drainer stainless steel sink unit with mixer tap set in granite effect roll edge worksurfaces extending to provide a range of fitted base cupboards and drawers with granite effect splash backs to work surfaces, integrated electric oven with four ring gas hob with over head filter hood, space for fridge/freezer, space and plumbing for dishwasher, further range of matching overhead cupboards, full height pantry cupboard housing LPG fired gas combination central heating boiler, built in storage cupboard, ceiling light point, uPVC entry door to the front of the property.
Inner Hall: , Having solid oak hard wood flooring, radiator, under stairs storage cupboard housing light point, two ceiling light points , stairs to first floor landing
Utility Room: 2.39m x 1.88m (7'10" x 6'2"), Being fully tiled having worksurfaces extending to provide fitted base cupboard, space and plumbing for washing machine and dryer, close coupled WC, pedestal hand wash basin, electric shower (not currently housed in cubical), radiator, extractor fan, ceiling light point. (Originally a downstairs bathroom and could be reinstated should the potential buyer wish)
Lounge: 4.65m x 3.84m (15'3" x 12'7"), Having solid oak hard wood flooring, multi burner stove set in brick surround, radiator, television point, telephone point, ceiling light point, uPVC double glazed doors opening out the the rear gardens.
Study/Bedroom Three (Ground Floor): 3.12m x 2.46m (10'3" x 8'1"), Having radiator, uPVC window, ceiling light point.
First Floor Landing: , Having ceiling light point.
Bedroom One: 3.99m x 3.84m (13'1" x 12'7"), Having radiator, television point, ceiling light point, uPVC double glazed double doors to Juliet balcony (Could potentially be opened up to create a full balcony/seating area subject to all relevant building regulation/planning).
Bedroom Two: 3.81m x 3.53m (12'6" x 11'7"), Having radiator, television point, ceiling light point, uPVC double glazed double doors leading out to a balcony.
Wet Room: 2.67m x 1.78m (8'9" x 5'10"), Being partially tiled having electric shower, close coupled WC, pedestal hand wash basin, heated towel rail, fitted base toiletry cupboard and overhead cupboard, extractor fan, ceiling light point.
Outside:
Front: , The property is approached over a block paved driveway. gated access leads to:-
Rear: , The enclosed rear gardens enjoy a raised block paved entertaining area extending to lawned gardens with established garden beds and a paved footpath leading to the bottom of the garden providing access to a log store and shed with remote controlled electric roller door.
Buyers Note:-: , Please note that whilst some of the photographs shown are current/up to date, there are several photos from 2018 used at the sellers request whilst they clear and tidy the property. Once complete new photos will be taken and uploaded to reflect the current condition.
Council TaxA payment made to your local authority in order to pay for local services like schools, libraries, and refuse collection. The amount you pay depends on the value of the property.Read more about council tax in our glossary page.
Band: B
Wigg Lane, Chapel St Leonards, PE24
NEAREST STATIONS
Distances are straight line measurements from the centre of the postcode- Skegness Station6.0 miles
About the agent
BEAM are estate agents with a difference! Our aim is simply to sell properties at the same time as surprising and delighting sellers and buyers along the way. We love honesty and transparency, in a industry not typically known for those words. Our client feedback is what we use to measure how we are doing ALL the time, and guess what.......our clients really appreciate it.
We love to hear things like:
“Once again…… a FIRST CLASS professional SERVICE delivered. The Beam team are al
Industry affiliations



Notes
Staying secure when looking for property
Ensure you're up to date with our latest advice on how to avoid fraud or scams when looking for property online.
Visit our security centre to find out moreDisclaimer - Property reference BEAME2_003294. The information displayed about this property comprises a property advertisement. Rightmove.co.uk makes no warranty as to the accuracy or completeness of the advertisement or any linked or associated information, and Rightmove has no control over the content. This property advertisement does not constitute property particulars. The information is provided and maintained by Beam Estate Agents, Skegness. Please contact the selling agent or developer directly to obtain any information which may be available under the terms of The Energy Performance of Buildings (Certificates and Inspections) (England and Wales) Regulations 2007 or the Home Report if in relation to a residential property in Scotland.
*This is the average speed from the provider with the fastest broadband package available at this postcode. The average speed displayed is based on the download speeds of at least 50% of customers at peak time (8pm to 10pm). Fibre/cable services at the postcode are subject to availability and may differ between properties within a postcode. Speeds can be affected by a range of technical and environmental factors. The speed at the property may be lower than that listed above. You can check the estimated speed and confirm availability to a property prior to purchasing on the broadband provider's website. Providers may increase charges. The information is provided and maintained by Decision Technologies Limited.
**This is indicative only and based on a 2-person household with multiple devices and simultaneous usage. Broadband performance is affected by multiple factors including number of occupants and devices, simultaneous usage, router range etc. For more information speak to your broadband provider.
Map data ©OpenStreetMap contributors.





