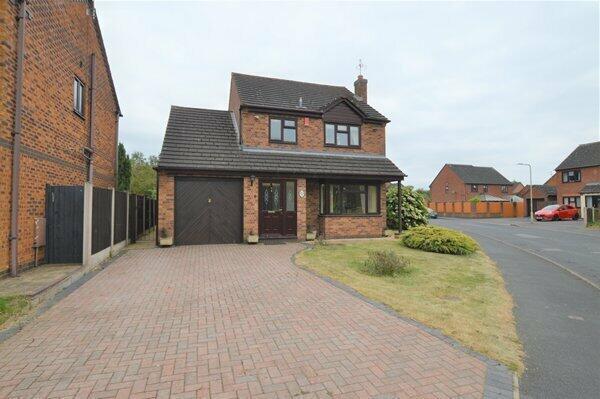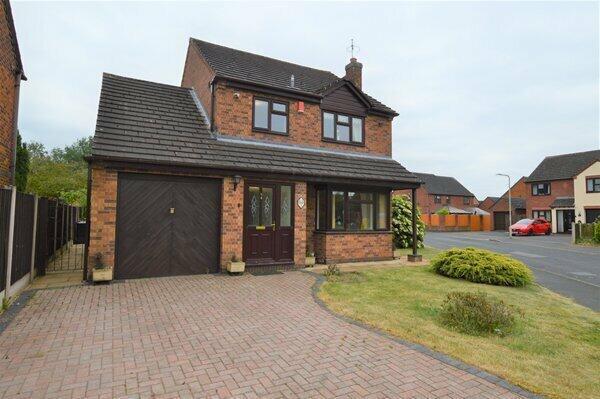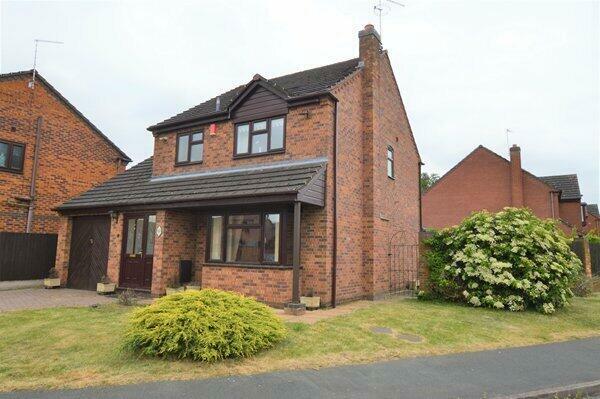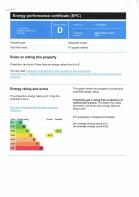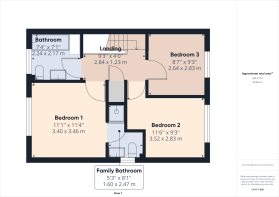Croft Way, Market Drayton, Shropshire

- PROPERTY TYPE
Detached
- BEDROOMS
3
- BATHROOMS
2
- SIZE
Ask agent
- TENUREDescribes how you own a property. There are different types of tenure - freehold, leasehold, and commonhold.Read more about tenure in our glossary page.
Freehold
Key features
- *****OPEN 7 DAYS*****
- Being offered with NO UPWARD CHAIN is this beautifully maintained and presented three bedroom detached house
- The property sits in good sized landscaped corner plot gardens
- To be fully appreciated, we highly recommend internal and external inspections
- Energy performance rating D
Description
Directions: From Market Drayton town centre proceed out along Cheshire Street, at the second mini roundabout turn left into Prospect Road, continue along and just after Woodcroft Nursing Home, take the right into Croft Way, where you will locate the property for sale on the right hand side.
We all know that famous saying: LOCATION-LOCATION-LOCATION and set in a much sought-after area of Market Drayton and offering impressive living accommodation, is this large three bedroom detached house. To the rear is a uPVC double glazed conservatory, giving you a third reception room, the kitchen and utility room have matching units and upstairs, all three bedrooms are good sizes. The landscaped corner plot gardens are a real feature, with shaped lawns, a wide variety of trees, bushes, shrubbery, slabbed patio and the brick paved driveway provides ample parking and leads to the single garage. The town centre of Market Drayton is around half a mile and if you are unable to drive, the local town circular picks up from the top of Croft Way and this service operates six days of the week, excluding Sunday’s.
The full living accommodation comprises: enclosed porch, reception hall, lounge, dining room, uPVC double glazed conservatory, modern kitchen, modern utility room, ground floor cloakroom, landing, bedroom one with en-suite shower room, two further bedrooms, family bathroom, gas central heating, uPVC double glazed windows, good sized landscaped corner plot gardens, brick paved driveway and single garage.
Market Drayton is a small market town in north Shropshire, close to the Welsh Border. It is on the River Tern, between Shrewsbury and Stoke-on-Trent, and was formerly known as "Drayton in Hales" (c. 1868) and earlier simply as "Drayton" (c. 1695). Market Drayton is on the Shropshire Union Canal and on Regional Cycle Route 75. The A53 road by-passes the town. The counties of Staffordshire, Cheshire, and the Welsh Border are close by.
Market Drayton has a lot to offer including all the beautiful architecture, fantastic street market every Wednesday, Cinema, public houses, a variety of restaurants, swimming baths, nursery, primary, secondary and sixth form colleges.
DO YOU NEED TO COMMUTE?
Something to consider is the mainline railway stations of Stafford, Stoke-On-Trent and Crewe are all within a forty minutes’ drive and Manchester Airport and Birmingham airport are around one hour away. East Midlands Airport is slightly further and overall if you are having to commute, then this location is sure to prove popular.
Enclosed Porch: 5’1” ( 1.55m ) x 4’3” ( 1.30m )
Having a part obscure uPVC double glazed front door, obscure uPVC double glazed side panel, wooden flooring, central heating radiator and a further obscure glazed door opens to the:
Reception Hall: 14’7” ( 4.45m ) x 6’ ( 1.83m )
With an obscure glazed panel to the side of the front door, laminate flooring, central heating radiator, ceiling coving and the stairway leads up to the first floor accommodation.
Lounge: 12’7” ( 3.83m ) x 17’ ( 5.18m ) measured into the bay.
This lovely reception room has a walk-in uPVC double glazed bay window to the front elevation, laminate flooring, two central heating radiators, ceiling coving and wooden Adam style fire surround with marble effect inset, hearth and fitted living flame gas fire.
From the lounge an archway leads through to the:
Dining Room: 10’8” ( 3.25m ) x 9’10” ( 3m )
Having double glazed double doors opening to the conservatory, laminate flooring, ceiling coving and central heating radiator.
Conservatory: 10’4” ( 3.15m ) x 10’2” ( 3.10m )
Of brick and uPVC double glazed construction, tiled floor, central heating radiator, fitted vertical window blinds, roof opener, ceiling light with fan and uPVC double glazed double doors open to the garden.
Kitchen: 10’8” ( 3.25m ) x 8’8” ( 2.64m )
Housing a range of modern fitted wall and base storage units, granite effect work surfaces, single drainer stainless steel sink with mixer tap over, fitted glass and stainless steel double oven, four ring electric hob with stainless steel cooker hood over, integrated fridge, integrated dishwasher, part tiled walls, tiled floor, central heating radiator, useful under stairs storage cupboard, uPVC double glazed window to the rear elevation and an opening through into the:
Utility Room: 8’5” ( 2.57m ) x 8’2” ( 2.49m )
Housing modern base storage units, granite effect work surface, single drainer stainless steel sink with mixer tap over, space and plumbing for washing machine, central heating radiator, part tiled walls, tiled floor, a private door opens to the garage, uPVC double glazed window to the rear elevation and half obscure uPVC double glazed door opens to the side.
Cloakroom: 4’6” ( 1.37m ) x 4’1” ( 1.24m )
Fitted with a modern white suite comprising: inset low level w.c, inset wash hand basin with cupboard below, chrome heated towel rail, tiled walls, tiled floor and obscure uPVC double glazed window to the side elevation.
First Floor Accommodation
Landing: 9’4” ( 2.85m ) x 7’2” ( 2.18m )
With access to the roof space, ceiling coving, airing cupboard and doors open to the three bedrooms and family bathroom.
Bedroom One: 11’6” ( 3.50m ) x 11’3” ( 3.43m )
Having a uPVC double glazed window to the front elevation, laminate flooring, central heating radiator, fitted wardrobes and ceiling coving.
En-Suite Shower Room: 5’3” ( 1.60m ) x 8’ ( 2.44m ) measured into the shower cubicle.
Fitted with a suite comprising: shower cubicle with chrome shower and sliding screen. Pedestal wash hand basin, low level w.c, tiled walls, tiled floor, extractor fan, central heating radiator and obscure uPVC double glazed window to the side elevation.
Bedroom Two: 11’7” ( 3.53m ) x 9’4” ( 2.84m )
Having a uPVC double glazed window to the rear elevation, central heating radiator, laminate flooring and ceiling coving.
Bedroom Three: 9’4” ( 2.85m ) x 8’8” ( 2.64m )
Having a uPVC double glazed window to the rear elevation, central heating radiator, laminate flooring, ceiling coving and fitted wardrobes to one wall.
Family Bathroom: 7’4” ( 2.24m ) x 7’1” ( 2.16m )
Fitted with a suite comprising: panelled bath with chrome shower over and shower screen. Low level w.c, pedestal wash hand basin, tiled walls, tiled floor, central heating radiator, extractor fan and obscure uPVC double glazed window to the front elevation.
Outside
The front and part of the side garden have a shaped lawn, maturing trees, bushes, brick paved driveway leads to the garage and from either side of the house, are gates opening to the main side and rear garden. There is a slabbed patio area, slabbed pathways, shaped lawn, a variety of maturing trees, bushes, planted borders, water tap, wooden shed and fencing to the boundary.
Single Garage: 20’11” ( 6.38m ) x 8’4” ( 2.54m )
With up and over door, power, lighting, roof storage, wall mounted gas fired central heating boiler, obscure uPVC double glazed window to the side elevation and a private door opens to the utility room.
General Information
Services Mains gas, water, electricity and drainage.
Central Gas fired central heating boiler serving rooms as listed.
Heating
Council Band ( D ) please confirm before exchange of contracts takes place.
Tax
Tenure Understood to be freehold, subject to confirmation from vendor’s solicitor.
Viewing Strictly by appointment via S & J Property Centres, 75 Cheshire Street, Market Drayton, Shropshire, TF9 1PN.
Market "Thinking of Selling"? S & J Property Centres have the experience and local
Appraisal knowledge to offer you a free marketing appraisal of your own property without obligation. Budgeting your move is probably the first step in the moving process. It is worth remembering that we may already have a purchaser waiting to buy your home.
The photographs taken are with a wide-angle lens.
AML Regulations: To ensure compliance with the Anti Money Laundering regs: all intending purchasers
will be asked to provide us with identification prior to the paper work being issued.
Subject to contract. Vacant possession on completion.
We have not tested, where mentioned, the appliances, central heating or other services. Interested parties are advised to make their own enquiries and investigations before finalising their offer to purchase. Room sizes shown are to be used as a guide only and not to be taken as accurate and also should not be relied upon for carpets and furnishings.
- COUNCIL TAXA payment made to your local authority in order to pay for local services like schools, libraries, and refuse collection. The amount you pay depends on the value of the property.Read more about council Tax in our glossary page.
- Ask agent
- PARKINGDetails of how and where vehicles can be parked, and any associated costs.Read more about parking in our glossary page.
- Yes
- GARDENA property has access to an outdoor space, which could be private or shared.
- Private garden
- ACCESSIBILITYHow a property has been adapted to meet the needs of vulnerable or disabled individuals.Read more about accessibility in our glossary page.
- Ask agent
Energy performance certificate - ask agent
Croft Way, Market Drayton, Shropshire
Add your favourite places to see how long it takes you to get there.
__mins driving to your place



Your mortgage
Notes
Staying secure when looking for property
Ensure you're up to date with our latest advice on how to avoid fraud or scams when looking for property online.
Visit our security centre to find out moreDisclaimer - Property reference 17366425_11942879. The information displayed about this property comprises a property advertisement. Rightmove.co.uk makes no warranty as to the accuracy or completeness of the advertisement or any linked or associated information, and Rightmove has no control over the content. This property advertisement does not constitute property particulars. The information is provided and maintained by S & J Property Centres, Market Drayton. Please contact the selling agent or developer directly to obtain any information which may be available under the terms of The Energy Performance of Buildings (Certificates and Inspections) (England and Wales) Regulations 2007 or the Home Report if in relation to a residential property in Scotland.
*This is the average speed from the provider with the fastest broadband package available at this postcode. The average speed displayed is based on the download speeds of at least 50% of customers at peak time (8pm to 10pm). Fibre/cable services at the postcode are subject to availability and may differ between properties within a postcode. Speeds can be affected by a range of technical and environmental factors. The speed at the property may be lower than that listed above. You can check the estimated speed and confirm availability to a property prior to purchasing on the broadband provider's website. Providers may increase charges. The information is provided and maintained by Decision Technologies Limited. **This is indicative only and based on a 2-person household with multiple devices and simultaneous usage. Broadband performance is affected by multiple factors including number of occupants and devices, simultaneous usage, router range etc. For more information speak to your broadband provider.
Map data ©OpenStreetMap contributors.
