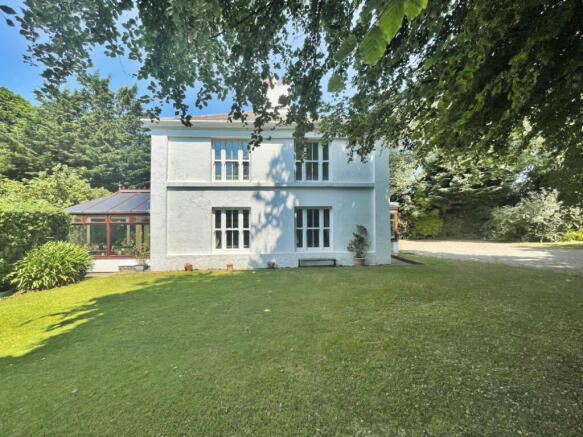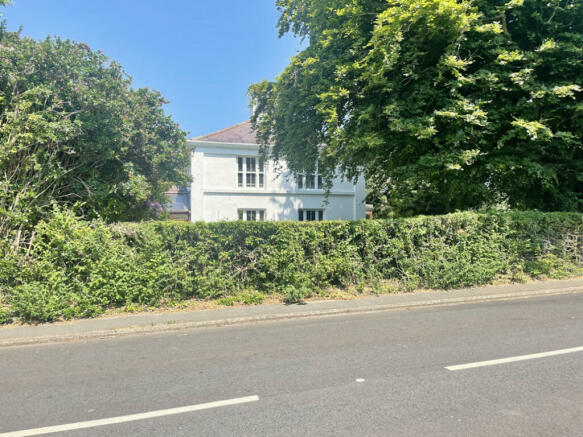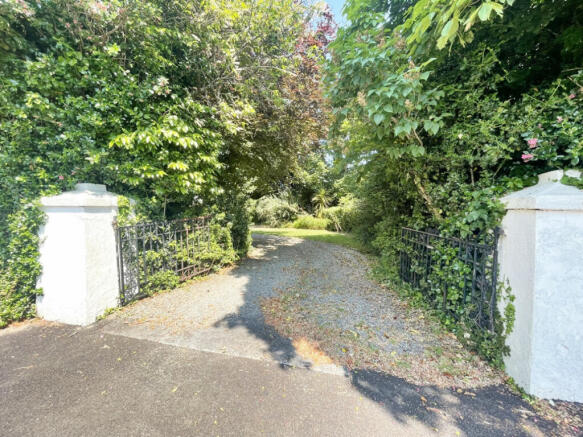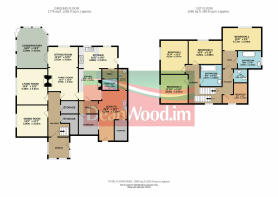Creg Malin, Creg Malin, Jurby Road, IM8 3TB

- PROPERTY TYPE
House
- BEDROOMS
4
- BATHROOMS
3
- SIZE
Ask agent
- TENUREDescribes how you own a property. There are different types of tenure - freehold, leasehold, and commonhold.Read more about tenure in our glossary page.
Freehold
Key features
- Extended period property on the edge of Ramsey
- Host of Character features
- 5 bedrooms
- Attractive reception rooms
- Spacious accommodation with high ceilings
- Mature Gardens
- Garage & outbuildings
- Parking for multiple vehicles
- Building plot via separate negotiation
- Opportunity to rent 3.2 acres with stables
Description
This much enjoyed family home has been in the same family for a couple of decades. Creg Malin offers to the market spacious living, within its well-proportioned rooms, and attractive gardens circa 0.6 of an acre. It offers the purchaser a host of eye-catching period features, which have been added by subsequent owners to the property over a great many years.
The living accommodation is well appointed and has a wide range of inviting reception rooms, five bedrooms, four of which are large doubles. Additionally, there is a splendid conservatory circa 16’8” x 13’2”, linking the well-tended outside space, to the house. Furthermore, to suit family living, there are numerous storage cupboards throughout the property; plus a lean-too utility room.
Since the vendor purchased the property, they have continued to add improvements, the most recent being a two story kitchen bedroom extension, plus a separate contemporary modern bathroom. They have also submitted a portion of the garden to the North & West Local Plan (ref:-RR001) for a building plot for the development of two dwellings, in a portion of the garden, very separatable from the main house.
Upon entering the property over the sweeping gravelled driveway, with parking for numerous vehicles, you will notice at first glance the central chimneys, evident in other houses in Ramsey, such as Laurel House, built around the same era. Other vernacular features include large sash windows, slate roof, attractive cornice common styles of the period; echoing a Regency ambiance.
Entering through the light and spacious Entrance Porch, with tessellated tile floor, you come to the main hallway, which offers a sense of grandeur from a bygone era. Consisting detailed archway, ceiling detailing, moulded architrave, sweeping detailed staircase to the first floor on the right. Also on the right is a cloak room and further butlers’ cupboard. Immediately to the left is the magnificent Dining Room, complete with detailing, and recessed arch. The living room the next room along follows the same vain, with similarly high ceilings and fireplace.
After the Living Room is the family room with fireplace, which with the unique central chimney sits back-to-back with the Living Room Fireplace. This room acts as a thoroughfare to the Sitting Room, Conservatory and Kitchen, making for excellent open plan style family living.
The Kitchen is relatively modern, being part of the latest extension to the property. It is in a country kitchen style, in an L-shaped formation. There is a door to the outside patio area, a further door to a downstairs shower room, ideal for coming in from the garden and the utility Lean-too; with a pantry and further storage room.
Ascending the stairs to the first floor, you reach the fifth bedroom dead ahead, a single room currently a study. Then on up to the landing is a stylish recently installed contemporary bathroom to the right. To the left and ahead are bedroom 2,3 & 4 all large double bedrooms. Bedroom 1 the master bedroom (part of the modern extension), is located past a further bathroom and separate WC; this bedroom is separate from the other rooms, on the first floor; providing an element of separation to this room.
Oil fired central heating
uPVC windows
The outside does not disappoint it is clearly been a labour of love.
One of the main features of the property is its established gardens within in a sheltered situation, that really does makes the most of its sunny disposition. The gardens combine with the property, to bring about a very special setting; creating the most wonderful house in which to live.
Wrapped around two sides of the house are beautifully maintained lawns, flowerbeds, mature trees and bushes; which offer ample space for family and guests to enjoy. At the end of the lawn is an outdoor pizza oven and seating area. During spring and summer the garden comes alive, fringed with colourful borders, richly planted with a variety of flowering shrubs, roses and herbaceous perennials.
Outside the house is a stone paved open patio terrace, with lean-too greenhouse. At the opposing end of the garden is an additional entrance of a quite private lane with parking area and garage.
Moreover, there is the orchard, (the building plot), which is an enchanting parcel set away from the house, which is being sold separately, open to negotiation.
Directions
From Parliament Square, drive past Shoprite over Bowring Bridge, along Bowring Road until you see St Olave’s Church on your right. To your left is the crossroads to A13 Jurby Road. Follow along this road taking the left hand turn. Head out of Ramsey. On your right will be West Hill Village a gated development. Adjacent is the gateway to Creg Malin, denoted by a Deanwoods sale
- COUNCIL TAXA payment made to your local authority in order to pay for local services like schools, libraries, and refuse collection. The amount you pay depends on the value of the property.Read more about council Tax in our glossary page.
- Ask agent
- PARKINGDetails of how and where vehicles can be parked, and any associated costs.Read more about parking in our glossary page.
- Yes
- GARDENA property has access to an outdoor space, which could be private or shared.
- Yes
- ACCESSIBILITYHow a property has been adapted to meet the needs of vulnerable or disabled individuals.Read more about accessibility in our glossary page.
- Ask agent
Energy performance certificate - ask agent
Creg Malin, Creg Malin, Jurby Road, IM8 3TB
Add your favourite places to see how long it takes you to get there.
__mins driving to your place
Your mortgage
Notes
Staying secure when looking for property
Ensure you're up to date with our latest advice on how to avoid fraud or scams when looking for property online.
Visit our security centre to find out moreDisclaimer - Property reference 94203. The information displayed about this property comprises a property advertisement. Rightmove.co.uk makes no warranty as to the accuracy or completeness of the advertisement or any linked or associated information, and Rightmove has no control over the content. This property advertisement does not constitute property particulars. The information is provided and maintained by Deanwood Estate Agents, Douglas. Please contact the selling agent or developer directly to obtain any information which may be available under the terms of The Energy Performance of Buildings (Certificates and Inspections) (England and Wales) Regulations 2007 or the Home Report if in relation to a residential property in Scotland.
*This is the average speed from the provider with the fastest broadband package available at this postcode. The average speed displayed is based on the download speeds of at least 50% of customers at peak time (8pm to 10pm). Fibre/cable services at the postcode are subject to availability and may differ between properties within a postcode. Speeds can be affected by a range of technical and environmental factors. The speed at the property may be lower than that listed above. You can check the estimated speed and confirm availability to a property prior to purchasing on the broadband provider's website. Providers may increase charges. The information is provided and maintained by Decision Technologies Limited. **This is indicative only and based on a 2-person household with multiple devices and simultaneous usage. Broadband performance is affected by multiple factors including number of occupants and devices, simultaneous usage, router range etc. For more information speak to your broadband provider.
Map data ©OpenStreetMap contributors.




