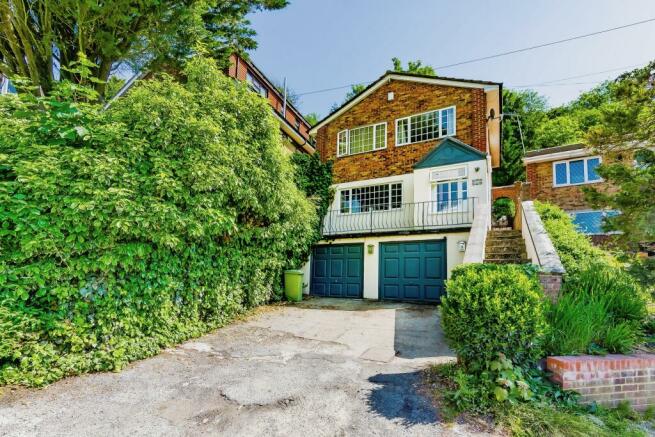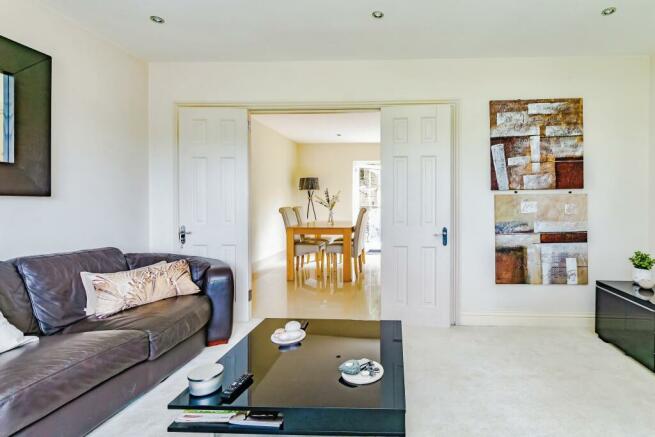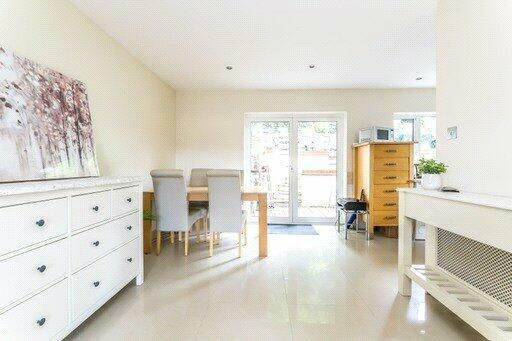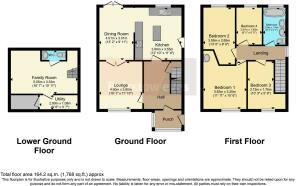Sunningvale Avenue, Biggin Hill, Westerham, TN16

- PROPERTY TYPE
Detached
- BEDROOMS
4
- BATHROOMS
2
- SIZE
Ask agent
- TENUREDescribes how you own a property. There are different types of tenure - freehold, leasehold, and commonhold.Read more about tenure in our glossary page.
Freehold
Key features
- FOUR BEDROOMS
- PANORAMIC VIEWS TO THE FRONT
- BASEMENT/FAMILY ROOM
- CLOAKROOM
- UTILITY ROOM
- KITCHEN
- DINING AREA
- LOUNGE
- BATHROOM
- REAR GARDEN
Description
This lovely four-bedroom detached family home in Biggin Hill offers ample living space spread over 3 floors and outdoor garden spread over four terraces. Facing panoramic views, the property features an enclosed porch leading to a hallway that grants access to the lounge, kitchen, and basement conversion. The kitchen has free-standing units and connects to the dining room, which opens onto a terraced garden with a spacious patio for enjoyable outdoor dining. The lounge, accessed through double doors from the dining room and hallway, benefits from a balcony with extensive views. Upstairs, there are four bedrooms and a family bathroom, with the main bedroom enjoying an en-suite shower. A tasteful garage conversion provides additional living space, with a utility room and access to the remaining integral garage. The terraced garden offers four levels, leading up to a wooded area and is not overlooked. This four-bedroom home is ideal for a growing family, combining versatile living areas, outside space with stunning views, and convenient local amenities.
Biggin Hill is surrounded by greenbelt countryside with some wonderful walks. access to local, shops, schools and transport plus in the high street there are a number of restaurants and more shops which include a Waitrose and a Tesco select. Orpington and Bromley town centres have a much larger array of shopping and leisure facilities, plus fast trains to London, they are both located within a 7.5 miles radius.
Entrance Porch
Double glazed porch with wonderful views over fields, tiled floor, inset ceiling spotlights, door to entrance hall.
Entrance Hall
Tiled floor, radiator with cover, inset ceiling spotlights, stairs leading to first floor, door to basement, doors to lounge and kitchen.
Basement/Family Room
This room has been used for a family room in the past it could also be used as a playroom as well, laminate flooring, fitted cupboard providing storage, further cupboard housing electrics and stop cock, two radiators, doors to WC and utility room.
Cloakroom
Wc and hand wash basin.
Utility Room
2.9m x 1.1m
Tiled floor, range of fitted cupboards, space for dishwasher and washing machine, door to storage area which is part of original garage wth up and over door.
Stairs from the basement to entrance floor
Kitchen
3.9m x 3.56m
Free standing kitchen with free standing island, tiled floor, double glazed window overlooking garden, double glazed door to side, 'Samsung' electric oven, five ring gas hob, extractor fan, display shelving, space for 'American' style fridge/freezer, built in wall mounted wine rack, wall mounted 'Vaillant' combi boiler, space for washing machine, double sink unit with mixer tap, opens to dining area.
Dining Area
4.01m x 3.02m
Tiled floor, double glazed patio doors leading to rear garden, radiator with cover, inset ceiling spotlights, double doors leading to lounge.
Lounge
4.6m x 3.6m
Double glazed windows to front with panoramic views overs the fields, radiator, inset ceiling spotlights.
First floor landing
Double glazed window to side, inset ceiling spotlights, access to loft which is part boarded and has a pull down ladder with light, storage cupboard, doors to bedrooms and bathroom.
Bathroom
2.82m x 1.7m
Double glazed window to rear, tile enclosed bath, heated towel rail, two sinks set in vanity unit, wc, inset ceiling spotlights, tiled floor.
Bedroom One
3.63m x 3.25m
Double glazed window to front with panoramic views over the fields, radiator, tiled floor, shower cubicle.
Bedroom Two
3.96m x 2.64m
Double glazed window to rear, radiator.
Bedroom Three
3.12m x 2.2m
Double glazed window to front with panoramic views over the fields, built-in cupboard used as a wardrobe, radiator.
Bedroom Four
2.87m x 1.96m
Double glazed window to rear, laminate flooring, radiator.
Rear Garden
Patio area with space for garden furniture, steps up to decked area again with space for garden furniture, steps up to lawned area, further steps up to area which leads into the woods, outside tap, side access.
Balcony to front
Balcony to front of the house with panoramic veiwsover the fields, steps leading down to the driveway.
Front Garden
Driveway providing off street parking, outside tap.
Garage
Has been converted as part of the basement room, there is still storage area to the front accessed with up and over door and is also accessed from the utility room located in the basement.
- COUNCIL TAXA payment made to your local authority in order to pay for local services like schools, libraries, and refuse collection. The amount you pay depends on the value of the property.Read more about council Tax in our glossary page.
- Band: D
- PARKINGDetails of how and where vehicles can be parked, and any associated costs.Read more about parking in our glossary page.
- Yes
- GARDENA property has access to an outdoor space, which could be private or shared.
- Yes
- ACCESSIBILITYHow a property has been adapted to meet the needs of vulnerable or disabled individuals.Read more about accessibility in our glossary page.
- Ask agent
Sunningvale Avenue, Biggin Hill, Westerham, TN16
Add your favourite places to see how long it takes you to get there.
__mins driving to your place
Your mortgage
Notes
Staying secure when looking for property
Ensure you're up to date with our latest advice on how to avoid fraud or scams when looking for property online.
Visit our security centre to find out moreDisclaimer - Property reference BHL170017. The information displayed about this property comprises a property advertisement. Rightmove.co.uk makes no warranty as to the accuracy or completeness of the advertisement or any linked or associated information, and Rightmove has no control over the content. This property advertisement does not constitute property particulars. The information is provided and maintained by Bairstow Eves, Biggin Hill. Please contact the selling agent or developer directly to obtain any information which may be available under the terms of The Energy Performance of Buildings (Certificates and Inspections) (England and Wales) Regulations 2007 or the Home Report if in relation to a residential property in Scotland.
*This is the average speed from the provider with the fastest broadband package available at this postcode. The average speed displayed is based on the download speeds of at least 50% of customers at peak time (8pm to 10pm). Fibre/cable services at the postcode are subject to availability and may differ between properties within a postcode. Speeds can be affected by a range of technical and environmental factors. The speed at the property may be lower than that listed above. You can check the estimated speed and confirm availability to a property prior to purchasing on the broadband provider's website. Providers may increase charges. The information is provided and maintained by Decision Technologies Limited. **This is indicative only and based on a 2-person household with multiple devices and simultaneous usage. Broadband performance is affected by multiple factors including number of occupants and devices, simultaneous usage, router range etc. For more information speak to your broadband provider.
Map data ©OpenStreetMap contributors.







