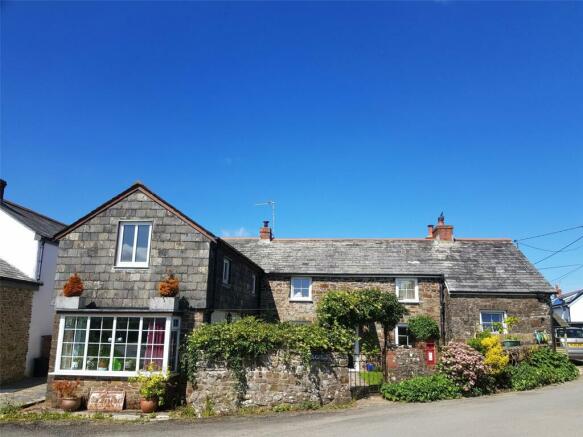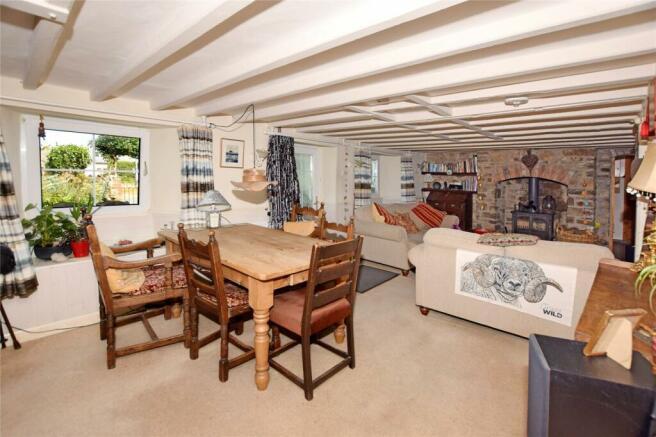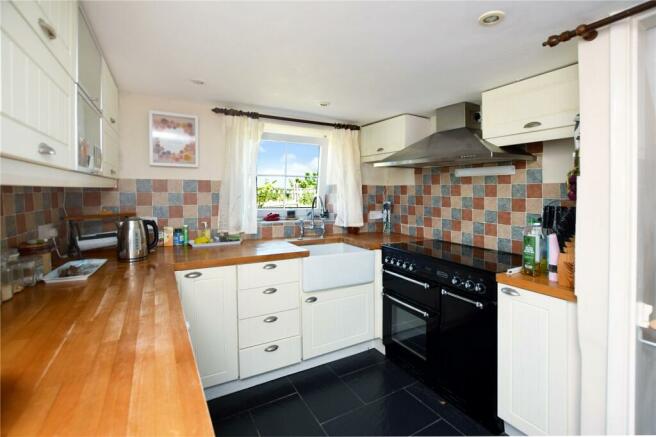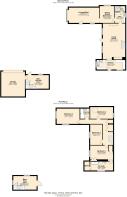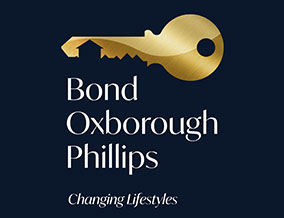
Woolley, Bude

- PROPERTY TYPE
Detached
- BEDROOMS
4
- BATHROOMS
3
- SIZE
Ask agent
- TENUREDescribes how you own a property. There are different types of tenure - freehold, leasehold, and commonhold.Read more about tenure in our glossary page.
Freehold
Key features
- DETACHED CHARACTER COTTAGE
- 4/5 DOUBLE BEDROOMS (1 ENSUITE)
- 3 RECEPTION ROOMS
- 2 BATHROOMS
- UTILITY ROOM
- COTTAGE GARDEN
- DETACHED BARN/GARAGE
- EPC - E
- COUNCIL TAX - E
Description
The residence enjoys a most pleasant location within this tranquil rural hamlet nestled amidst open rural farmland and lying within the parish of Morwenstow which adjoins the rugged North Cornish coastline being famed for its many nearby areas of outstanding natural beauty and popular bathing beaches. The popular coastal town of Bude is some 10 miles and supports a comprehensive range of shopping, schooling and recreational facilities with its sandy bathing and surfing beaches lying close at hand providing a whole host of water sports and leisure facilities as well as many cliff top coastal walks etc. The bustling market town of Holsworthy lies some 14 miles inland whilst the port and market town of Bideford is some 15 miles in a north easterly direction on the A39 which is easily accessible from Bath Cottage which connects in turn to Barnstaple and the North Devon Link Road leading to Tiverton and the M5 motorway.
Directions
From Bude town centre proceed out of the town towards Stratton and upon reaching the A39 turn left signposted Bideford. Proceed for approximately 8 miles passing through the village of Kilkhampton and after passing Crimp take the second left hand turning signposted Woolley. Continue into the hamlet of Woolley, whereupon the property will be found straight ahead.
Kitchen
19' 0" x 6' 4"
This light and modern kitchen comprises of a range of shaker style base and wall units with square edge wooden worktops over and incorporating a butler sink with mixer tap. Space for range style cooker with extractor hood over. To the far end of the kitchen are further base units and space for a tall fridge/freezer. Breakfast bar. Window to front and side elevations. Door to side elevation.
Living Room
24' 0" x 14' 11"
The Living room offers a versatile space and boasts character features throughout. A large inglenook fire place takes centre stage at one end of the room with original clome oven and to the other end is a further fire place with stone surround housing multifuel wood burner. Exposed beams throughout. Two windows to front elevation enjoying views over the garden. Front door providing access to garden. Ample space for a large living area as well as a dining space. Stairs to first floor landing.
Lounge/Diner
20' 3" x 10' 3"
The sitting room enjoys a large box bay window with stone surround to the front elevation and a further window to the side elevation enjoying views over the garden. To the side is another entrance door providing a separate access allowing the current vendors to use this room as a self-contained space for a family member. The room provides ample space for a living area as well and room to comfortably fit a double bed.
Potential Dining Room/Bedroom 5
11' 3" x 9' 9"
The dining room offers a great space for a large dining table but lends itself to a variety of uses. The Current vendors have adapted this room to serve as a fifth bedroom. Window to side elevation.
Utility Room
6' 10" x 6' 10"
A stone arch provides access to the utility room which offers space and plumbing for a washing machine alongside a small butler style sink, base and wall units giving plenty of storage. Window to rear elevation Door leading to Dining Room/Bedroom 5 and Shower Room.
Shower room
6' 10" x 3' 3"
Comprising of a modern suite is a low level WC, pedestal hand wash basin and large shower cubicle with shower over and aqua boarding to water sensitive areas.
First Floor Landing
Access to 4 bedrooms. Store/airing cupboard. Cupboard housing oil fired boiler. Window to side elevation.
Bedroom 1
15' 2" x 10' 4"
Window to front elevation. Over stairs cupboard and a further built in wardrobe. Steps leading up to ensuite bathroom.
Ensuite
15' 2" x 6' 5"
This large ensuite comprises of a low level WC, pedestal hand wash basin and a freestanding roll top bath. Exposed beams. Double doors providing access to eves storage. Frosted window to side elevation.
Bedroom 2
15' 11" x 11' 7"
This bedroom benefits from a dual aspect having windows to the front and side elevations. The current vendors use this bedroom as the master bedroom due to the garden/hamlet green views.
Bedroom 3
10' 4" x 7' 7"
Window to front elevation. Exposed beams.
Bedroom 4
15' 8" x 7' 7"
Window to rear elevation alongside a Velux window creates a further light and airy bedroom.
Bathroom
6' 6" x 6' 4"
Comprising of a low level WC, pedestal hand wash basin and an enclosed panelled P shaped bath with shower over. Velux window.
Outside
The property benefits from a pretty cottage garden bordered by a wall bursting with mature flowers. The garden is mainly laid to lawn, with a gravelled area perfect for al fresco dining. The detached barn is located across from the property and offers ample parking in front with a useful log store and bicycle shed to the side of the barn.
Detached Barn/Garage
Currently the barn is used as storage. The double garage benefits from a large up and over door as well as light and power connected. The barn offers an open space on the ground floor with a window to the front elevation while upstairs offers a further open space with window to front and door to side elevation. The barn and double garage has a charming feel and subject to planning and restrictions could offer a great potential to be more. The Detached barn/garage has a separate power supply.
Services
Mains water, electric and drainage. Oil fired central heating.
Council Tax
Band - E
Brochures
ParticularsCouncil TaxA payment made to your local authority in order to pay for local services like schools, libraries, and refuse collection. The amount you pay depends on the value of the property.Read more about council tax in our glossary page.
Band: E
Woolley, Bude
NEAREST STATIONS
Distances are straight line measurements from the centre of the postcode- Chapleton Station21.1 miles
About the agent
BOND OXBOROUGH PHILLIPS
OFFER THE FOLLOWING:
SELLING 7 DAYS A WEEK
- Friendly dedicated staff constantly on the phone selling your home
- Large air conditioned office
- Eye catching window display
- Floorplans on sales particulars
- Full colour and detailed sales particulars
- A network of independent offices
- Accompanied viewings
- Guaranteed next day feedback from viewings carried out on your property
- Independ
Industry affiliations



Notes
Staying secure when looking for property
Ensure you're up to date with our latest advice on how to avoid fraud or scams when looking for property online.
Visit our security centre to find out moreDisclaimer - Property reference BUS190227. The information displayed about this property comprises a property advertisement. Rightmove.co.uk makes no warranty as to the accuracy or completeness of the advertisement or any linked or associated information, and Rightmove has no control over the content. This property advertisement does not constitute property particulars. The information is provided and maintained by Bond Oxborough Phillips, Bude. Please contact the selling agent or developer directly to obtain any information which may be available under the terms of The Energy Performance of Buildings (Certificates and Inspections) (England and Wales) Regulations 2007 or the Home Report if in relation to a residential property in Scotland.
*This is the average speed from the provider with the fastest broadband package available at this postcode. The average speed displayed is based on the download speeds of at least 50% of customers at peak time (8pm to 10pm). Fibre/cable services at the postcode are subject to availability and may differ between properties within a postcode. Speeds can be affected by a range of technical and environmental factors. The speed at the property may be lower than that listed above. You can check the estimated speed and confirm availability to a property prior to purchasing on the broadband provider's website. Providers may increase charges. The information is provided and maintained by Decision Technologies Limited.
**This is indicative only and based on a 2-person household with multiple devices and simultaneous usage. Broadband performance is affected by multiple factors including number of occupants and devices, simultaneous usage, router range etc. For more information speak to your broadband provider.
Map data ©OpenStreetMap contributors.
