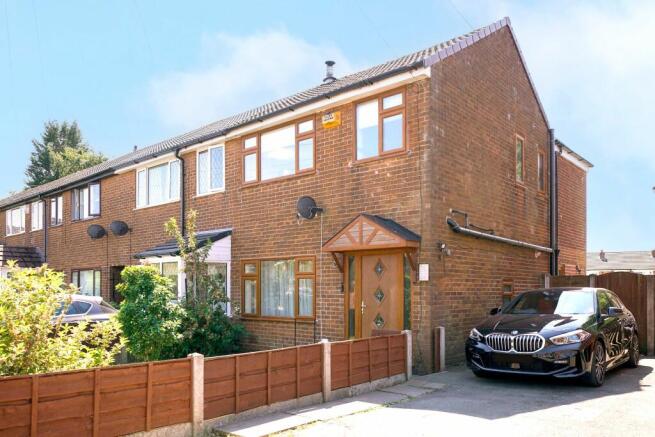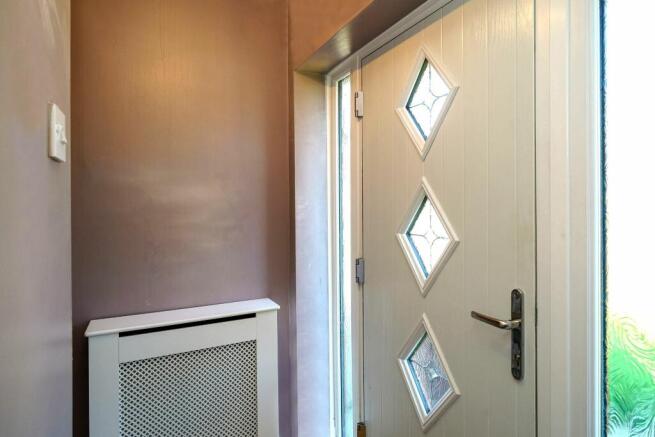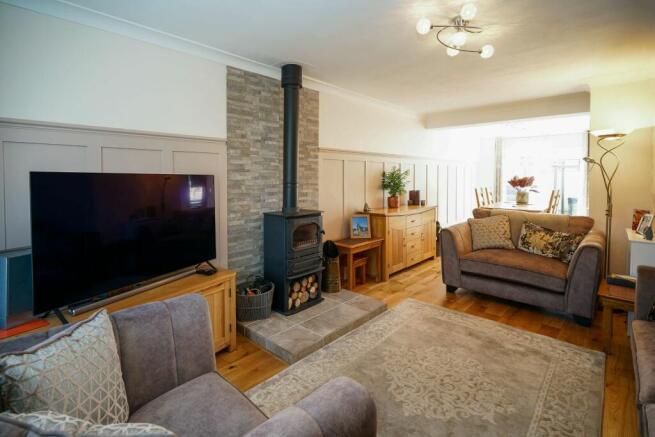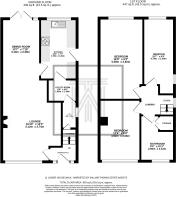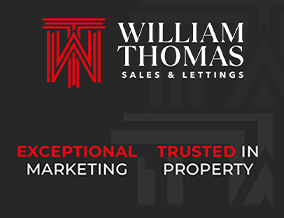
Lower House Walk, Bolton, BL7

- PROPERTY TYPE
Semi-Detached
- BEDROOMS
3
- BATHROOMS
1
- SIZE
Ask agent
Key features
- Impressive Extensively Extended Property
- Set In The Heart Of Bromley Cross
- Immaculately presented throughout
- Spacious Through Lounge
- Fabulous Kitchen/Utility Room/Downstairs WC
- Three Good Sized Double Bedrooms
- 3 Piece Bathroom
- Beautiful GardensDriveway/Garage
- Close To First Class Schools & Bromley Cross Rail Station
- Internal Inspection Highly Advised
Description
Step Inside- Into your entrance hall via your composite front door, you'll instantly notice the beautiful solid oak engineered wood flooring which runs into the through lounge and dining area, fabulous internal oak doors are a theme throughout the property, and on entering the lounge you are instantly greeted by a feature wood burning stove with a sleek tiled wall section behind the burner, complimented by a stylish wood panelled wall. Imagine being sat in front of the fire on a winters night watching the fire roaring away and enjoying your favourite tipple...bliss! Double doors from your dining area lead out to the rear garden timber decked patio. Your impressive kitchen sits to the back of the property and features cream fitted wall and floor units including an integrated dishwasher, a sink unit with a window behind looking over the rear garden. Its finished with stylish grey splashbacks and a grey tiled floor, an exit door leads to the side of the property. Just off your kitchen is a handy utility room with fitted units including an integrated fridge and freezer, the combi-boiler is tucked away in a cupboard. Just off your utility room is a useful downstairs WC. Retrace your steps back to your entrance hall to climb the stairs to your first floor.
Bedtime & Baths- The landing connects you to three really good sized double bedrooms and your 3 piece bathroom. The bathroom includes a bath with shower above, low level wc, pedestal wash basin, fully tiled elevations and floor with a chrome heated towel rail and a useful storage cupboard. There is loft access from the landing via a pull down ladder, perfect for extra storage. There is also a velux window.
Step Outside- Onto the raised timber decked patio, the perfect spot to position your garden furniture and BBQ to enjoy the summer sun, the garden is a real sun trap! Steps from the decked area leads down to lawned garden, which has a flagged path running through the middle leading to your rear flagged patio, housing the fabulous jacuzzi. (this could be purchased through separate negotiation). There is a lawned garden to the front and a driveway to the side which leads to the garage.
Out And About-Situated on Lower House Walk, Bromley Cross which is acknowledged as one of Bolton's most desirable locations due to its being on the fringe of the West Pennine Moors and close to beautiful countryside. The village is increasingly popular with its own shops, cafes, restaurants and takeaways plus an array of hairdressers, beauty salons, doctors, dentists, and opticians....the list goes on. The train station takes you directly to Manchester city and we have some of the best schooling in Greater Manchester close by.
Entrance Hall
Spacious Through Lounge With Dining Area
Additional Pictures
Impressive Kitchen
Utility Room & Downstairs Wc
First Floor
Bedroom 2
Bedroom 3
3 Piece Bathroom
Outside
Additional External Pictures
Garage
Agents Notes
William Thomas Estates for themselves and for vendors or lessors of this property whose agents they are given notice that:
(i) the particulars are set out as a general outline only for the guidance of intended purchasers or lessees and do not constitute nor constitute part of an offer or a contract.
(ii) all descriptions, dimensions, reference to condition and necessary permissions for use and occupation and other details are given without responsibility and any intending purchasers or tenants should not rely on them as statements or representations of fact but must satisfy themselves by inspection or otherwise as to the correctness of each of them
(iii) no person in the employment of William Thomas Estates has authority to make or give any representations or warranty whatever in relation to this property
Brochures
Brochure 1Brochure 2- COUNCIL TAXA payment made to your local authority in order to pay for local services like schools, libraries, and refuse collection. The amount you pay depends on the value of the property.Read more about council Tax in our glossary page.
- Band: B
- PARKINGDetails of how and where vehicles can be parked, and any associated costs.Read more about parking in our glossary page.
- Yes
- GARDENA property has access to an outdoor space, which could be private or shared.
- Yes
- ACCESSIBILITYHow a property has been adapted to meet the needs of vulnerable or disabled individuals.Read more about accessibility in our glossary page.
- Ask agent
Lower House Walk, Bolton, BL7
Add an important place to see how long it'd take to get there from our property listings.
__mins driving to your place
Get an instant, personalised result:
- Show sellers you’re serious
- Secure viewings faster with agents
- No impact on your credit score

Your mortgage
Notes
Staying secure when looking for property
Ensure you're up to date with our latest advice on how to avoid fraud or scams when looking for property online.
Visit our security centre to find out moreDisclaimer - Property reference SAL-1HWU133F7QC. The information displayed about this property comprises a property advertisement. Rightmove.co.uk makes no warranty as to the accuracy or completeness of the advertisement or any linked or associated information, and Rightmove has no control over the content. This property advertisement does not constitute property particulars. The information is provided and maintained by William Thomas Estate Agency, Bolton. Please contact the selling agent or developer directly to obtain any information which may be available under the terms of The Energy Performance of Buildings (Certificates and Inspections) (England and Wales) Regulations 2007 or the Home Report if in relation to a residential property in Scotland.
*This is the average speed from the provider with the fastest broadband package available at this postcode. The average speed displayed is based on the download speeds of at least 50% of customers at peak time (8pm to 10pm). Fibre/cable services at the postcode are subject to availability and may differ between properties within a postcode. Speeds can be affected by a range of technical and environmental factors. The speed at the property may be lower than that listed above. You can check the estimated speed and confirm availability to a property prior to purchasing on the broadband provider's website. Providers may increase charges. The information is provided and maintained by Decision Technologies Limited. **This is indicative only and based on a 2-person household with multiple devices and simultaneous usage. Broadband performance is affected by multiple factors including number of occupants and devices, simultaneous usage, router range etc. For more information speak to your broadband provider.
Map data ©OpenStreetMap contributors.
