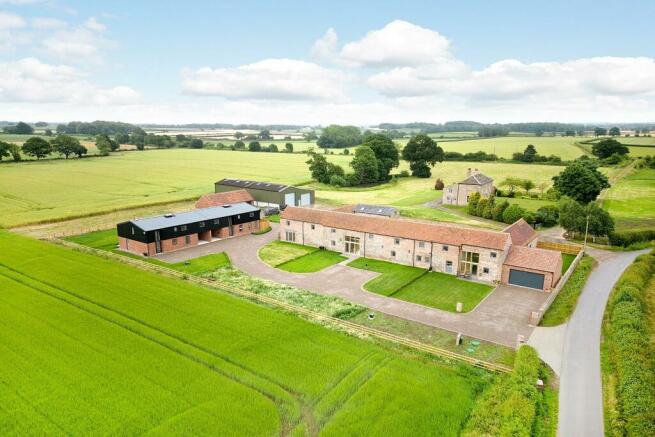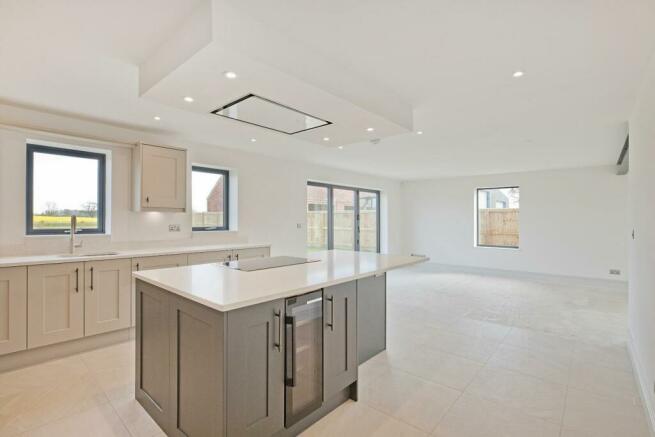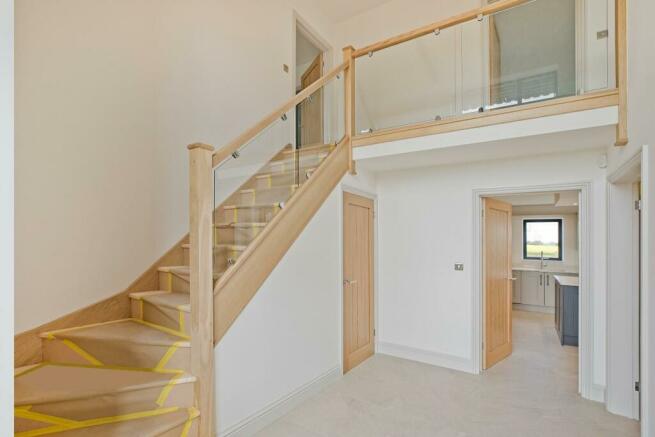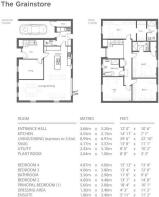
Grange Farm Court, Hopperton, Knaresborough

- PROPERTY TYPE
Barn Conversion
- BEDROOMS
4
- BATHROOMS
3
- SIZE
Ask agent
- TENUREDescribes how you own a property. There are different types of tenure - freehold, leasehold, and commonhold.Read more about tenure in our glossary page.
Freehold
Key features
- Contemporary Barn Conversion
- Part Exchange Considered
- Stunning Open Plan Living
- High Specification Kitchen
- Snug, Utility Room & WC
- Master & Guest Suites
- Luxury House Bathroom
- Car Port & Parking
- Generous Gardens
- Stunning Open Views
Description
A contemporary barn conversion offering substantial four bedroom family living accommodation, imaginatively designed with stunning open views and finished to the highest specification.
Foreword - Grange Farm Court is an exclusive development of individual, luxury barn conversions located within Yorkshires Golden Triangle. Tucked away at the head of the delightful hamlet of Hopperton in a private courtyard and enjoying panoramic views across open countryside and woodland. The development offers quick and easy access to the major travel routes including the A1 motorway with Knaresborough, Harrogate, Boroughbridge and York within short travelling distance. Cattal Station provides rail links throughout the country and there is no doubt that these plots will be ideal for both young and mature families alike.
Accommodation - The Grainstore has an individual layout and design featuring open plan living accommodation combined with generous bedrooms, en-suite master and guest suites, and luxury bathrooms.
The double height entrance hall to both properties is light and spacious with vaulted ceilings and oak staircases with glass balustrades leading to the first floor accommodation.
The feature room of the property is the stunning open plan living arrangement with floor to ceiling windows, exposed steel beams and bi-fold doors running out onto the rear gardens beyond.
The property enjoys a contemporary kitchen designed by Concept Kitchens with shaker style units and Quartz worktops and includes an integrated dishwasher, quooker tap, fridge freezer, oven and hob, warming drawer, wine cooler as well as a combination oven and microwave.
A separate snug/office provides a more cosy and private space away from the main living area's. There is a downstairs cloakroom, with the ground floor accommodation completed by a utility and boot room with plumbing for a washing machine, and built in base units with sink unit. The utility rooms also have a rear access out onto the gardens.
To the first floor are four substantial double bedrooms, the master of which has both a dressing room and an en-suite shower room. There is a guest bedroom also with an en-suite in addition to a luxury house bathroom designed by Ripon Interiors with contemporary sanitary wear and thermostatically controlled underfloor heating.
All four bedrooms provide elevated open views with huge amounts of natural light giving a real sense of space and separation.
The Grainstore benefits from gas fired central heating with underfloor heating throughout the ground floor and an internal finish which is to the highest specification.
To The Outside - The property is situated at the head of the Grange Farm Court development having a front driveway with parking in addition to a good sized integral car port with electric car charging point.
Constructed from a striking combination of reclaimed brick and timber boarding set under a grey metal profile roof which give a distinctive and more contemporary twist. Aluminium glazing alongside a magnificent full height aluminium framed entranceway adds to the individuality.
One of the outstanding features of the property is the generous rear gardens which are extensively laid to lawn with a flagged patio running out from the bi-fold doors.
The garden enjoys a stunning open rear and side aspect across rolling countryside with clearly defined fenced boundaries.
Completion is available without delay and an early inspection is strongly recommended to appreciate the true quality and setting of this stunning barn conversion.
Agents Note - The vendor is happy to consider properties for part exchange.
Brochures
Grange Farm Court, Hopperton, KnaresboroughBrochureEnergy performance certificate - ask agent
Council TaxA payment made to your local authority in order to pay for local services like schools, libraries, and refuse collection. The amount you pay depends on the value of the property.Read more about council tax in our glossary page.
Ask agent
Grange Farm Court, Hopperton, Knaresborough
NEAREST STATIONS
Distances are straight line measurements from the centre of the postcode- Cattal Station1.5 miles
- Hammerton Station3.0 miles
- Knaresborough Station4.7 miles
About the agent
We are proud to be North Yorkshire's largest independent estate agent. Established in 1871, our knowledge and experience of the local property market remains unrivalled. We provide unmatched customer service with a dynamic approach to modern day market conditions and will keep you informed at every stage, all the way up to completion.
High Quality Marketing
Photography
Industry affiliations

Notes
Staying secure when looking for property
Ensure you're up to date with our latest advice on how to avoid fraud or scams when looking for property online.
Visit our security centre to find out moreDisclaimer - Property reference 32403545. The information displayed about this property comprises a property advertisement. Rightmove.co.uk makes no warranty as to the accuracy or completeness of the advertisement or any linked or associated information, and Rightmove has no control over the content. This property advertisement does not constitute property particulars. The information is provided and maintained by Stephensons, Knaresborough. Please contact the selling agent or developer directly to obtain any information which may be available under the terms of The Energy Performance of Buildings (Certificates and Inspections) (England and Wales) Regulations 2007 or the Home Report if in relation to a residential property in Scotland.
*This is the average speed from the provider with the fastest broadband package available at this postcode. The average speed displayed is based on the download speeds of at least 50% of customers at peak time (8pm to 10pm). Fibre/cable services at the postcode are subject to availability and may differ between properties within a postcode. Speeds can be affected by a range of technical and environmental factors. The speed at the property may be lower than that listed above. You can check the estimated speed and confirm availability to a property prior to purchasing on the broadband provider's website. Providers may increase charges. The information is provided and maintained by Decision Technologies Limited.
**This is indicative only and based on a 2-person household with multiple devices and simultaneous usage. Broadband performance is affected by multiple factors including number of occupants and devices, simultaneous usage, router range etc. For more information speak to your broadband provider.
Map data ©OpenStreetMap contributors.





