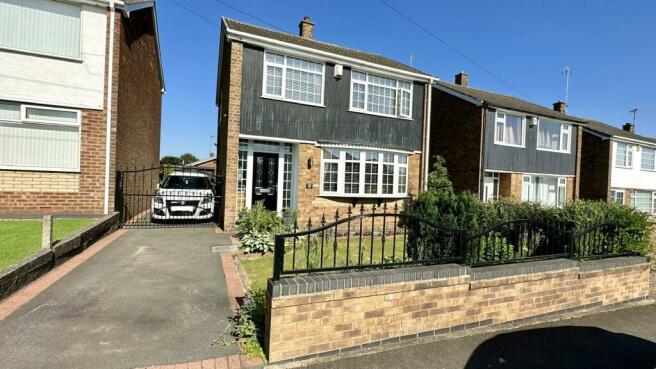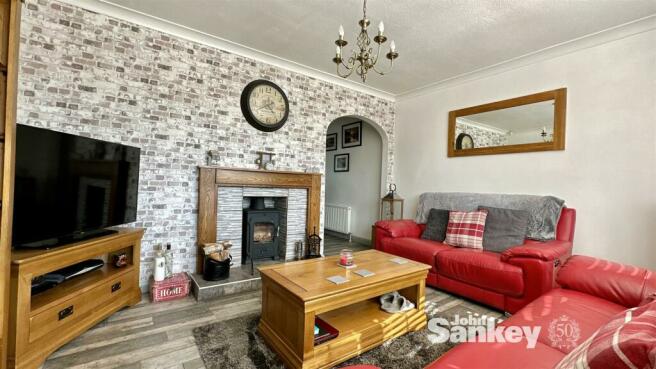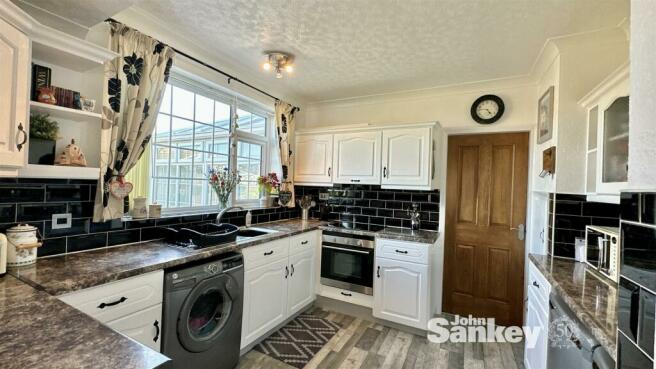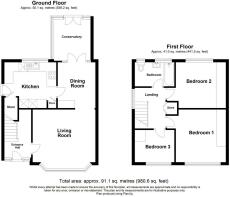
Farndale Road, Sutton-In-Ashfield

- PROPERTY TYPE
Detached
- BEDROOMS
3
- BATHROOMS
1
- SIZE
Ask agent
- TENUREDescribes how you own a property. There are different types of tenure - freehold, leasehold, and commonhold.Read more about tenure in our glossary page.
Freehold
Key features
- DETACHED FAMILY HOME
- THREE BEDROOMS ALL WITH FITTED WARDROBES
- LOUNGE WITH MULTI FUEL BURNER
- DINING AREA AND CONSERVATORY
- IMMACULATELY PRESENTED THROGHOUT
- EPC RATING: D
Description
How To Find The Property - Take the Sutton Road A38 out of Mansfield continuing past Kings Mill Hospital and straight on towards Sutton In Ashfield. When you reach the traffic lights by the New Cross public house bear right and at the next set of traffic lights turn right into Stoneyford Road, taking the immediate right turn onto Alfred Street. Take the second left onto Deepdale Park and follow the road round onto Farndale Road where the property is located on the right hand side clearly marked by one of our signboards.
Ground Floor -
Entrance Hall - Accessed via a composite double glazed door. The welcoming entrance hall is beautifully decorated and has a central heating radiator and power points. Stairs rise to the first floor, there is coving to the ceiling and an internal door to the lounge.
Lounge - 4.11m x 3.53m (13'6" x 11'7") - The lounge provides perfect space to relax benefitting from a uPVC double glazed window to the front aspect which provides the room with plenty of natural light, laminate floor covering which continues through to the dining room, there is a multi fuel burner which sits as the central feature mounted on a tiled hearth, there is coving to the ceiling, central heating radiator, television and power points and an open archway into the dining area
Dining Area - The dining area would comfortably seat at least four to six people, there is a central heating radiator and an open arch with access into the lounge, there is continuation laminate floor covering, coving to the ceiling, uPVC double glazed french doors provide access into the conservatory and a further internal door leads to the kitchen.
Conservatory - 2.77m maximum x 2.39m (9'1" maximum x 7'10") - The conservatory is a beautiful space ideal for relaxation benefiting from uPVC double glazed windows and french doors providing views and accessed out to the well manicured garden, there is laminate floor covering, power points with french doors leading into the dining area.
Kitchen - 3.38m x 3.05m (11'1" x 10') - The kitchen offers a comprehensive range of wall and base units with a roll edge work surface over housing a sink and drainer unit with a mixer tap, a Cooke and Lewis four ring electric hob with fitted extractor above and oven beneath, there are complimentary tiled splashbacks, space and plumbing for a washing machine and two cupboards one of which houses the Worcester gas central heating boiler which was installed in February 2022, there is a uPVC double glazed window to the rear overlooking the garden and a door at the side which provides access out to the driveway and towards the rear garden.
First Floor -
Bedroom No. 1 - 3.53m x 3.25m maximum to alcove (11'7" x 10'8" max - In our opinion this is a very good sized main bedroom with a uPVC double glazed window to the front of the property flooding the room with plenty of natural light, there are fitted wardrobes with sliding doors along one wall, spotlights to the ceiling along with coving, a central heating radiator and power points.
Bedroom No. 2 - 3.51m max to doorway reducing to 2.72m x 3.07m (11 - The second bedroom is again a double benefitting from fitted wardrobes with sliding mirrored doors along one wall, there are spotlights and coving to the ceiling, a uPVC double glazed window overlooks the well manicured rear garden, central heating radiator and power points.
Bedroom No. 3 - 2.69m x 2.29m (8'10" x 7'6") - The third bedroom is a well proportioned room in our opinion having a fitted wardrobe providing storage, a uPVC double glazed window to the front aspect, central heating radiator, coving to the ceiling and power points.
Bathroom - The beautifully presented bathroom comprises briefly of a three piece suite offering a low flush w.c., a vanity style sink unit with mixer tap and storage cupboard beneath, a panelled bath with an electric Triton shower above and fitted glazed shower screen, there are fully tiled walls and floor, a heated towel rail, spotlights to the ceiling and two uPVC double glazed windows to the rear aspect provide natural light.
Outside -
Gardens Front - A very attractive front offers plenty of kerb appeal having a brick boundary wall with iron railings atop, this leads to a driveway providing off road parking with a gate leading to the side of the property giving further scope to park another vehicle, there is a lawned frontage with dug out borders and shrubs planted and as before mentioned access to the side via a gate leads round to the rear garden.
Gardens Rear - The rear garden is a beautifully manicured landscaped garden to include an indian sandstone style patio area which is ideal for seating, this leads to a lawn with dug out borders and shrubs planted, to one corner of the garden there is a pond with a covered pergola, an outside power socket and water supply, there is also a raised decked area which you will find a spacious garden shed with power which will also be included within the property sale, there is a wooden constructed wood store and open access to the driveway which in turn leads to the front.
Additional Information - Tenure: Freehold
Council Tax Band: B
Brochures
Farndale Road, Sutton-In-AshfieldBrochureCouncil TaxA payment made to your local authority in order to pay for local services like schools, libraries, and refuse collection. The amount you pay depends on the value of the property.Read more about council tax in our glossary page.
Band: B
Farndale Road, Sutton-In-Ashfield
NEAREST STATIONS
Distances are straight line measurements from the centre of the postcode- Sutton Parkway Station1.6 miles
- Kirkby in Ashfield Station2.5 miles
- Mansfield Station2.4 miles
About the agent
Mansfield's Longest Standing EA
We are the longest standing independent Estate Agent in Mansfield with over 51 years of unrivalled knowledge and exceptional service.
Here at John Sankey our clients always have been and always will be right at the core of our focus, as we continue to gain business from recommendations by satisfied customers and to offer honest and transparent advise to all our clients to ensure a smooth and enjoyable moving experience.
Industry affiliations


Notes
Staying secure when looking for property
Ensure you're up to date with our latest advice on how to avoid fraud or scams when looking for property online.
Visit our security centre to find out moreDisclaimer - Property reference 32403722. The information displayed about this property comprises a property advertisement. Rightmove.co.uk makes no warranty as to the accuracy or completeness of the advertisement or any linked or associated information, and Rightmove has no control over the content. This property advertisement does not constitute property particulars. The information is provided and maintained by John Sankey, Mansfield. Please contact the selling agent or developer directly to obtain any information which may be available under the terms of The Energy Performance of Buildings (Certificates and Inspections) (England and Wales) Regulations 2007 or the Home Report if in relation to a residential property in Scotland.
*This is the average speed from the provider with the fastest broadband package available at this postcode. The average speed displayed is based on the download speeds of at least 50% of customers at peak time (8pm to 10pm). Fibre/cable services at the postcode are subject to availability and may differ between properties within a postcode. Speeds can be affected by a range of technical and environmental factors. The speed at the property may be lower than that listed above. You can check the estimated speed and confirm availability to a property prior to purchasing on the broadband provider's website. Providers may increase charges. The information is provided and maintained by Decision Technologies Limited.
**This is indicative only and based on a 2-person household with multiple devices and simultaneous usage. Broadband performance is affected by multiple factors including number of occupants and devices, simultaneous usage, router range etc. For more information speak to your broadband provider.
Map data ©OpenStreetMap contributors.





