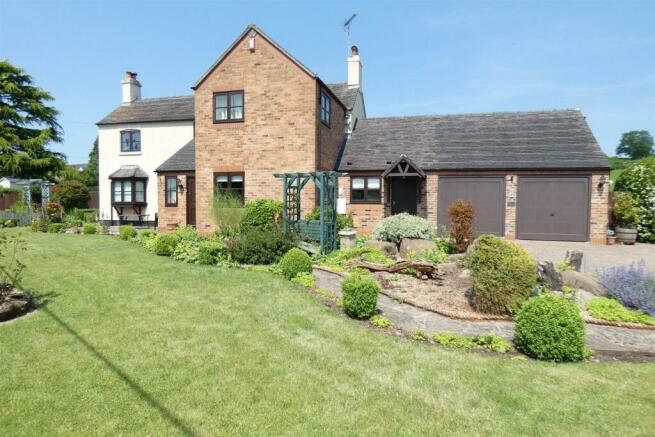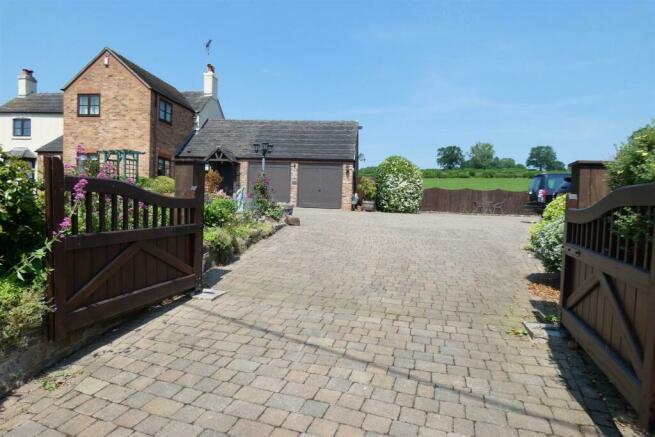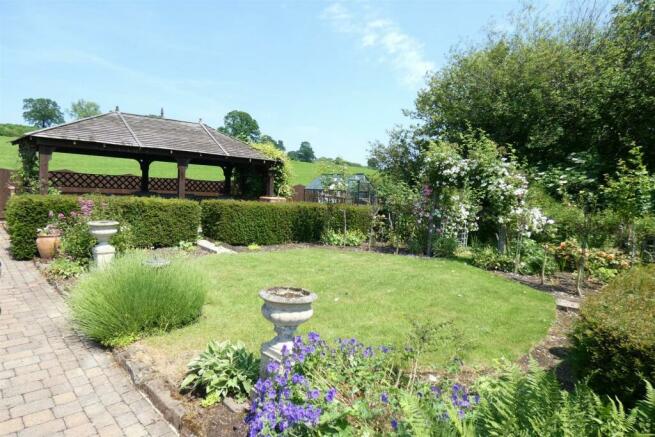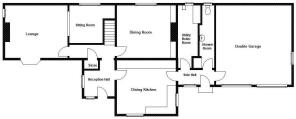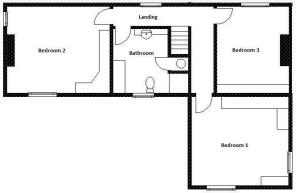Uttoxeter Road, Checkley

- PROPERTY TYPE
Detached
- BEDROOMS
3
- BATHROOMS
2
- SIZE
1,679 sq ft
156 sq m
- TENUREDescribes how you own a property. There are different types of tenure - freehold, leasehold, and commonhold.Read more about tenure in our glossary page.
Freehold
Key features
- No Chain
- Rural Village Location
- Elegant Living Space
- Three Large Bedrooms
- Modern Kitchen
- Feature Main Bathroom
- Rural Views
- Superb Landscaped Gardens Approx 1/3 Acre
- Large Parking Area
- Remote Gate Access
Description
Reception Hall - With carpet, radiator, telephone point and archway to:-
Inner Hall - With carpet, cloaks cupboard, coving and wall light points.
Lounge - 4.75m (max) x 3.71m (15'7" (max) x 12'2") - With carpet, radiator, television point, coving, wall light points and a feature brick fireplace with slate hearth. An archway leads to:-
Sitting Room - 3.23m (max) x 2.62m (10'7" (max) x 8'7") - With carpet, radiator and wall light points.
Elegant Dining Room - 4.22m (max) x 3.71m (13'10" (max) x 12'2") - With radiator, carpet, plate display rail, coving, display alcoves with lighting and feature fireplace with tile hearth.
Dining Kitchen - 3.96m x 3.81m (13' x 12'6") - With Amtico flooring, ceiling downlighting, radiator, good range of base units and drawers, wall cupboards, display cabinet, electric range style cooker with ceramic hob, wine rack and integrated fridge.
Side Hall - With tiled floor, ceiling down lighting and external door and access door to Garage.
Boiler/Utility Room - 4.39m x 1.73m (14'5" x 5'8") - With floor mounted oil fired central heating boiler, provision for washing machine, wall cupboards, tall storage cupboard, extractor fan and access via a pull down ladder to loft storage area with light.
Shower Room - 4.37m x 1.17m (14'4" x 3'10") - With tiled floor, tiled shower cubicle with electric shower, radiator, extractor fan, wash hand basin and W.C.
Stairs - Lead to the first floor landing area with carpet, radiator, ceiling down lighting and loft access.
Bedroom 1 - 3.96m x 3.84m (13' x 12'7") - With carpet, radiator, built in range of wardrobes, drawer unit and dressing table.
Bedroom 2 - 4.88m (max) x 3.76m (16' (max) x 12'4") - With carpet, radiator, cast iron fireplace, reading light and good range of corner wardrobes.
Bedroom 3 - 3.76m x 3.12m (max) (12'4" x 10'3" (max)) - With carpet, radiator and built in high level storage.
Modern Bathroom - 2.74m x 2.26m (+recess) (9' x 7'5" (+recess)) - With carpet, wash hand basin in vanity unit, W.C, shaped bath, corner shower cubicle with mains shower, heated towel rail, part tiled walls, ceiling down lighting and airing cupboard housing hot water cylinder.
Outside - Remote gate access leads to the extensive block paved driveway which affords ample onsite parking/turning space and access to the attached brick Garage (19' x 17') with electric supply and twin up and over doors.
The quite beautiful gardens surround the property and extend to just over a third of an acre with lawn area, well stocked borders, rockeries, semi mature trees, an arbour, greenhouse and outside corner entertaining area with water feature and shingle hipped roof.
Floor Plans - Are for illustration purposes only and are not to scale.
Tenure - Freehold.
Vacant Possession - On Completion.
Local Authority - Staffordshire Moorlands District Council.
Viewing - Strictly by arrangement with the Estate Agent.
Vendors Solicitors - To be confirmed.
Services - We have not tested any of the services or apparatus within the property and make no warranty as to their suitability or condition.
Finance - Hanley Economic Building Society has access to a wide range of mortgages from across the market to suit your needs. An experienced mortgage adviser is available to discuss your mortgage requirements within the estate agency office. YOUR HOME MAY BE REPOSSESSED IF YOU DO NOT KEEP UP REPAYMENTS ON YOUR MORTGAGE.
Brochures
Uttoxeter Road, CheckleyEPCCouncil TaxA payment made to your local authority in order to pay for local services like schools, libraries, and refuse collection. The amount you pay depends on the value of the property.Read more about council tax in our glossary page.
Band: F
Uttoxeter Road, Checkley
NEAREST STATIONS
Distances are straight line measurements from the centre of the postcode- Blythe Bridge Station4.9 miles
- Uttoxeter Station5.2 miles
About the agent
Donald Cope Estate Agents, Cheadle
1 Cheadle Shopping Centre, Cheadle, Stoke on Trent, Staffordshire ST10 1UT

Donald Cope & Company was established in 1963 by the late Mr Donald Cope. Since its creation, it has been committed to providing a professional yet friendly service to the local community. To further demonstrate our commitment we are a member of the Estate Agents Ombudsman Scheme and are also registered with the RICS and the NAEA.
The original aim of the practice was to provide a one stop facility, in that all aspects of Domestic and Business Purchasers, Finance and Insurance can be a
Industry affiliations



Notes
Staying secure when looking for property
Ensure you're up to date with our latest advice on how to avoid fraud or scams when looking for property online.
Visit our security centre to find out moreDisclaimer - Property reference 32403957. The information displayed about this property comprises a property advertisement. Rightmove.co.uk makes no warranty as to the accuracy or completeness of the advertisement or any linked or associated information, and Rightmove has no control over the content. This property advertisement does not constitute property particulars. The information is provided and maintained by Donald Cope Estate Agents, Cheadle. Please contact the selling agent or developer directly to obtain any information which may be available under the terms of The Energy Performance of Buildings (Certificates and Inspections) (England and Wales) Regulations 2007 or the Home Report if in relation to a residential property in Scotland.
*This is the average speed from the provider with the fastest broadband package available at this postcode. The average speed displayed is based on the download speeds of at least 50% of customers at peak time (8pm to 10pm). Fibre/cable services at the postcode are subject to availability and may differ between properties within a postcode. Speeds can be affected by a range of technical and environmental factors. The speed at the property may be lower than that listed above. You can check the estimated speed and confirm availability to a property prior to purchasing on the broadband provider's website. Providers may increase charges. The information is provided and maintained by Decision Technologies Limited.
**This is indicative only and based on a 2-person household with multiple devices and simultaneous usage. Broadband performance is affected by multiple factors including number of occupants and devices, simultaneous usage, router range etc. For more information speak to your broadband provider.
Map data ©OpenStreetMap contributors.
