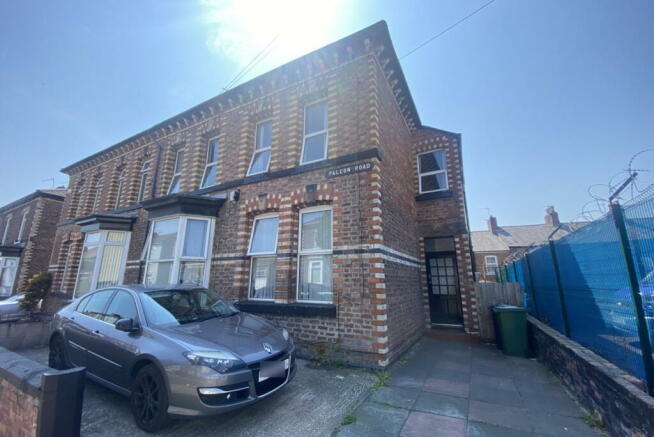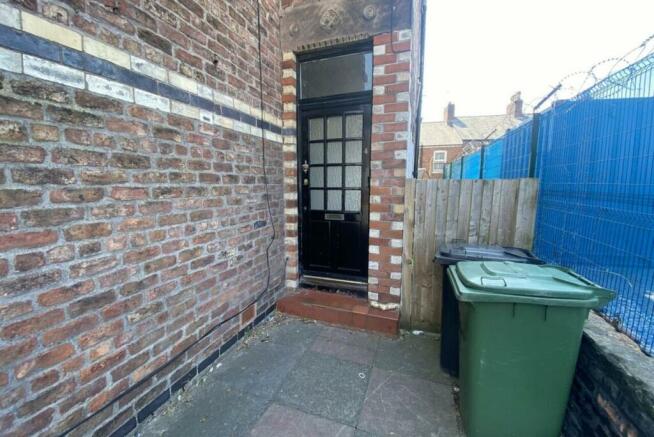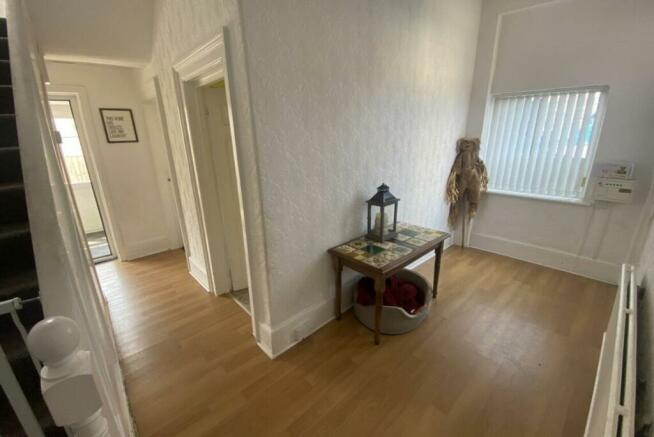Falcon Road, Birkenhead, CH41 2UU

- PROPERTY TYPE
Semi-Detached
- BEDROOMS
4
- SIZE
Ask agent
- TENUREDescribes how you own a property. There are different types of tenure - freehold, leasehold, and commonhold.Read more about tenure in our glossary page.
Ask agent
Key features
- Semi-Detached Family House
- Four Bedrooms
- Three Reception Rooms
- uPVC Double Glazed Windows
- Gas Combi Central Heating
- Fitted Kitchen & Sun Room
- Bathroom + Ground Floor W.C.
- Off-Road Parking Space
- Central & Convenient Location
- Suit Owner-Occupier or Investor
Description
GROUND FLOOR
Flagged pathway to part glazed front door.
Hall
uPVC double glazed window. Central heating radiator. Laminate floor. Understairs cupboard. uPVC double glazed door to rear Sun Room. Staircase off to first floor Landing.
Living Room
Measures approximately: 18'7 x 11'10 (5.66m x 3.61m) overall - inc bay.
Bay to the front with uPVC double glazed windows. Central heating radiator. Laminate floor. Decorative fire surround. Picture rai. TV cable. Telephone socket. Panel door.
Dining Room
Measures approximately: 12'2 x 11'7 (3.71m x 3.53m) overall.
uPVC double glazed windows. Central heating radiator. Fire surround with tiled hearth. Fitted cupboard. Picture rail. Panel door.
Sitting Room
Measures approximately: 11'7 x 10'6 (3.53m x 3.20m) overall.
Aluminium double glazed sliding patio door (opens to the Sun Room). Central heating radiator. Fitted alcove cupboards. Tongue & groove celling finish. Panel door.
W.C.
Measures approximately: 9'0 x 3'10 (2.74m x 1.17m).
uPVC double glazed window. Fitted with a white suite comprising: Low level W.C. Pedestal Wash Hand Basin. Suspended ceiling. Central heating radiator. Panel door.
Kitchen
Measures approximately: 9'11 x 10'6 (3.02m x 3.20m) overall.
uPVC double glazed windows. Fitted with woodstrip effect work surfaces to three sides together with a range of complimentary base and wall units. Single drainer stainless steel sink unit. Space for washing machine and range of under counter appliances. Recess with point for gas cooker connection. Wall mounted visor style cooker hood. Space for fridge-freezer standing. Part tiled walls. Strip light. Panel door.
Sun Room
Measures approximately: 17'11 x 5'4 (5.46m x 1.63m).
Brick base with uPVC double glazed windows. uPVC double glazed door to outside.
FIRST FLOOR
Turned staircase from the Hall to first floor Landing. uPVC double glazed window at the turn.
Bedroom No.1
Measures approximately: 15'7 x 12'0 (4.75m x 3.66m) overall.
uPVC double glazed windows. Central heating radiator. Picture rail. Panel door.
Bedroom No.2
Measures approximately: 12'5 x 11'7 (3.78m x 3.53m) overall.
uPVC double glazed windows. Central heating radiator. Textured ceiling finish. Picture rail. Panel door.
Bedroom No.3
Measures approximately: 10'1 x 9'9 (3.07m x 2.97m) overall.
'L' shaped room. uPVC double glazed window. Central heating radiator. Access hatch to ceiling. Panel door.
Bedroom No.4
Measures approximately: 12'1 x 11'10 (3.68m x 3.61m) overall.
uPVC double glazed window. Central heating radiator. Fitted cupboard with wall mounted combi boiler. Textured ceiling finish. Picture rail. Panel door.
Bathroom
Measures approximately: 9'7 x 4'10 (2.92m x 1.47m).
uPVC double glazed window. Fitted with a white suite comprising: Panelled Bath with wall mounted combi-fed mixer shower and glazed screen. Pedestal Wash Hand Basin. Low level W.C. Part tiled walls. Central heating radiator. Extractor fan. Tongue & groove ceiling finish. Panel door.
OUTSIDE - FRONT
Area of hardstanding with boundary wall. Flagged pathway to part glazed front door.
OUTSIDE - REAR
Enclosed yard with concrete surface. Flagged patio area with raised border. Boundary walls / fencing. Timber gate to side.
PARKING
Area of hardstanding to the front for off-road parking. On street parking is also available to Falcon Road.
SERVICES
Please note we have not tested the services or any of the equipment or appliances in this property, accordingly we strongly advise prospective buyers to commission their own survey or service reports before finalising their offer to purchase.
TENURE
Understood to be Freehold. Interested parties are requested to make their own enquiries and to check all aspects of the title documentation together with any covenants or restrictions or other charges that may apply with your solicitor or legal advisor prior to exchanging contracts.
TENURE - RESTRICTIVE COVENANTS
Please enquire for further information.
VIEWING
Please telephone our Office to arrange an appointment to view or visit our website for further information.
EPC RATING
Band E. More details at: find-energy-certificate.digital.communities.gov.uk quoting Certificate Number: 8701-6423-9340-4195-2922
COUNCIL TAX
Band B
LOCAL AUTHORITY
Wirral Borough Council
DISCLOSURE
The Vendor of this property is a Landlord client of Moscrops Estate Agents Ltd.
NOTE
The property has been tenanted on an assured shorthold tenancy (AST). Please enquire for further details.
PROPERTY STATUS
Please note that if a property is shown as Under Offer or Sold Subject to Contract this indicates that the seller has accepted an offer from a prospective buyer but the paperwork is not yet complete. Under Offer may also be used to indicate that an offer has been made, but not yet accepted. You are still welcome to enquire about a property until contracts are exchanged or the sale is complete.
Council TaxA payment made to your local authority in order to pay for local services like schools, libraries, and refuse collection. The amount you pay depends on the value of the property.Read more about council tax in our glossary page.
Ask agent
Falcon Road, Birkenhead, CH41 2UU
NEAREST STATIONS
Distances are straight line measurements from the centre of the postcode- Birkenhead Central Station0.7 miles
- Green Lane Station0.8 miles
- Conway Park Station0.8 miles
About the agent
We are an independent Wirral-based property practice whose routes can be traced back to 1956 which gives us excellent local knowledge and experience. Being a privately owned company, we value our independence and continually work to improve our service to you. Efficient marketing targeted advertising and many years of experience enable us to provide a high-quality service, delivering successful sales and lettings results.
Industry affiliations



Notes
Staying secure when looking for property
Ensure you're up to date with our latest advice on how to avoid fraud or scams when looking for property online.
Visit our security centre to find out moreDisclaimer - Property reference SA2639. The information displayed about this property comprises a property advertisement. Rightmove.co.uk makes no warranty as to the accuracy or completeness of the advertisement or any linked or associated information, and Rightmove has no control over the content. This property advertisement does not constitute property particulars. The information is provided and maintained by Moscrops Estate Agents, Birkenhead. Please contact the selling agent or developer directly to obtain any information which may be available under the terms of The Energy Performance of Buildings (Certificates and Inspections) (England and Wales) Regulations 2007 or the Home Report if in relation to a residential property in Scotland.
*This is the average speed from the provider with the fastest broadband package available at this postcode. The average speed displayed is based on the download speeds of at least 50% of customers at peak time (8pm to 10pm). Fibre/cable services at the postcode are subject to availability and may differ between properties within a postcode. Speeds can be affected by a range of technical and environmental factors. The speed at the property may be lower than that listed above. You can check the estimated speed and confirm availability to a property prior to purchasing on the broadband provider's website. Providers may increase charges. The information is provided and maintained by Decision Technologies Limited.
**This is indicative only and based on a 2-person household with multiple devices and simultaneous usage. Broadband performance is affected by multiple factors including number of occupants and devices, simultaneous usage, router range etc. For more information speak to your broadband provider.
Map data ©OpenStreetMap contributors.



