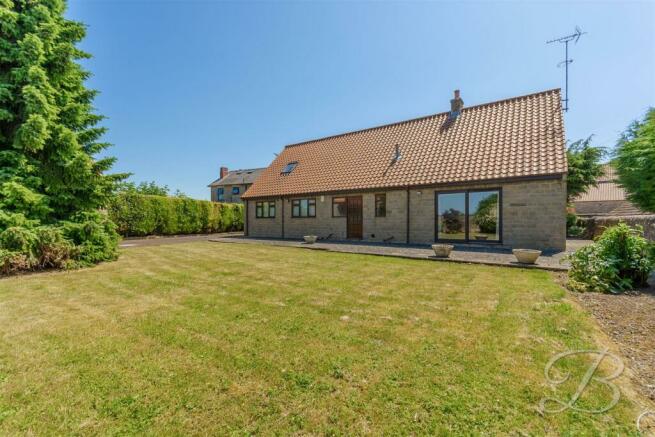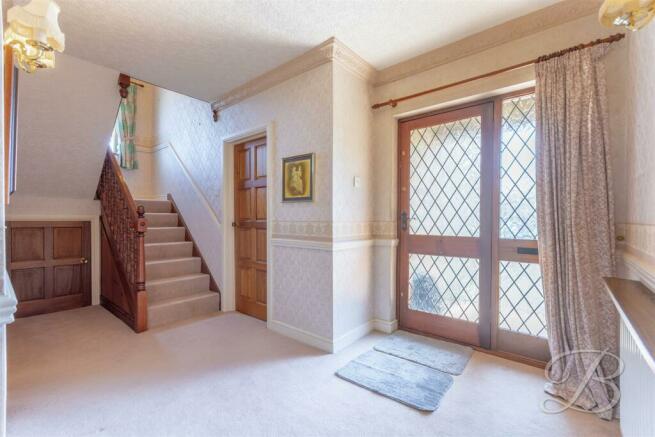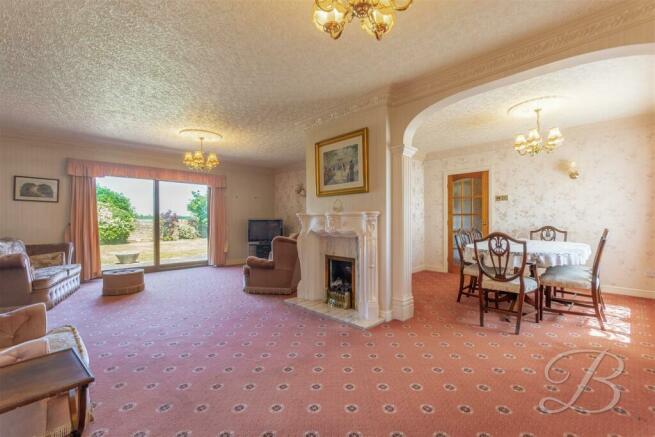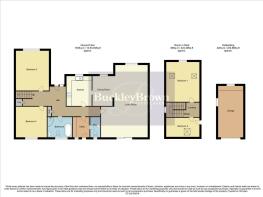
Rectory Road, Upper Langwith, Mansfield

- PROPERTY TYPE
Detached
- BEDROOMS
4
- BATHROOMS
1
- SIZE
Ask agent
- TENUREDescribes how you own a property. There are different types of tenure - freehold, leasehold, and commonhold.Read more about tenure in our glossary page.
Freehold
Key features
- Nestled on Rectory Road, a sought-after and serene residential area.
- Charming and spacious family home with lots of potential to be made your own
- Attractive exterior with traditional architectural elements with a well kept front lawn
- Generous interior space, thoughtfully designed for comfortable living
- Multiple well-appointed bedrooms, with ample space and natural light coming through
- Ample off street parking with private garage separate to the main house
- Close to local amentities such as shops, school and healthcare
- Located in a quiet family-friendly neighbourhood with a welcoming community
- Easy access to public transport and major roadways, ensuring convenient travel and commuting.
Description
As soon as you walk through the door, you will be impressed by the layout which offers a great sense of space to add your own homely touches. The open-plan lounge/diner is an incredible entertaining space which lends itself perfectly to cosy nights in with family, and the sliding doors lead you out nicely to the rear garden. The kitchen is just next door and provides a range of matching units to utilise, along with space for appliances and ample worktop space to cook tasty meals. There's also a handy utility and WC for added convenience. Moving further, you will find two double bedrooms, both offering space for you to make your own. Completing the floor is the family bathroom which comprises a four-piece suite.
The first floor welcomes you to two additional bedrooms, both of which offer a wealth of space and flexibility to add your own stamp. Both benefit from velux windows, allowing a wealth of natural light to flow through. There is also potential for a loft conversion here to create another bedroom.
The outside space is beautifully maintained and spacious, offering a generous patio seating area, lawn and surrounding mature shrubs and trees. The perfect space to enjoy spending quality time with friends and family- whether that's enjoying a summer BBQ or a spot of gardening. The garage can also be found to the rear of the property. To the front is a fabulous lawn with mature shrubs, alongside a gated driveway that allows space for ample off-road parking. Call today to book a viewing!
Entrance Hall - With fitted carpets, central heating radiator, two storage cupboards, stairs leading up to the first floor and access into;
Living Room - 5.47 x 8.43 (17'11" x 27'7" ) - Open plan with fitted carpets, feature fireplace, window to the front elevation and sliding doors leading out to the rear garden.
Dining Area - 2.70 x 3.52 (8'10" x 11'6" ) - With fitted carpets, central heating radiator and window to the front elevation. With access into;
Kitchen - 3.00 x 3.52 (9'10" x 11'6" ) - Complete with a range of matching wall and base units with complementary worktop over, inset sink and drainer with mixer tap, tiled splash backs, integrated Neff appliances, hob with extractor fan above, central heating radiator and window to the front elevation.
Utility - 2.03 x 2.40 (6'7" x 7'10" ) - Complete with a range of base units with worktop over, inset sink with mixer tap, space and plumbing for additional appliances, window to the rear elevation and a door leading out to the rear garden. With access into;
Wc - Complete with a low flush WC, hand wash basin, half-height tiling and opaque window to the rear elevation.
Bedroom Two - 3.88 x 4.68 (12'8" x 15'4") - With fitted carpets, central heating radiator and window to the front elevation.
Bedroom Three - 3.62 x 3.64 (11'10" x 11'11" ) - With fitted carpets, central heating radiator and window to the rear elevation.
Bathroom - 2.40 x 2.92 (7'10" x 9'6" ) - Complete with a fitted bath, separate walk-in shower cubicle, low flush WC, hand wash basin, full-height tiling, central heating radiator and opaque window to the rear elevation.
Landing - With fitted carpets, window to the side elevation and access into;
Bedroom One - 3.89 x 4.68 (12'9" x 15'4") - With fitted carpets, central heating radiator, window to the front elevation and two additional velux windows.
Bedroom Four - 2.28 x 3.65 (7'5" x 11'11") - With fitted carpets, central heating radiator and velux window.
Outside - Boasting an excellent plot and featuring a generous rear garden that is mainly laid to lawn with a paved seating area and beautiful surrounding mature shrubs and trees. You'll also gain access to the garage (2.95m x 6.00m) here. To the front of the property is a wonderful and spacious lawn area with surrounding shrubs and trees, alongside a gated private driveway that allows space for ample off-road parking.
Brochures
Rectory Road, Upper Langwith, MansfieldBrochure- COUNCIL TAXA payment made to your local authority in order to pay for local services like schools, libraries, and refuse collection. The amount you pay depends on the value of the property.Read more about council Tax in our glossary page.
- Band: F
- PARKINGDetails of how and where vehicles can be parked, and any associated costs.Read more about parking in our glossary page.
- Yes
- GARDENA property has access to an outdoor space, which could be private or shared.
- Yes
- ACCESSIBILITYHow a property has been adapted to meet the needs of vulnerable or disabled individuals.Read more about accessibility in our glossary page.
- Ask agent
Rectory Road, Upper Langwith, Mansfield
Add your favourite places to see how long it takes you to get there.
__mins driving to your place


BuckleyBrown are an Award Winning Estate Agent situated in the heart of the town centre with a prominent state of the art showroom. With one very clear principle in mind, to become the agent of choice in the area through referrals, satisfied clients who have recommended us locally to colleagues, friends and family. We identified a gap in the market for an agent that provides a high quality service through good communication, integrity and sheer hardwork.
We are passionate about our local area and strive to offer transparent advice with customer service at the forefront of everything we do. Here at BuckleyBrown, we want to sell or let your home, or help you find one and simply give you all the advice that you require throughout this exciting process.
We strive to challenge tradition with our dynamic and fresh approach as well as our social media coverage and revolutionary property presentation which places us at the forefront of technology.
Call now to arrange your free valuation on 01623 633633.
Your mortgage
Notes
Staying secure when looking for property
Ensure you're up to date with our latest advice on how to avoid fraud or scams when looking for property online.
Visit our security centre to find out moreDisclaimer - Property reference 32406769. The information displayed about this property comprises a property advertisement. Rightmove.co.uk makes no warranty as to the accuracy or completeness of the advertisement or any linked or associated information, and Rightmove has no control over the content. This property advertisement does not constitute property particulars. The information is provided and maintained by BuckleyBrown, Mansfield. Please contact the selling agent or developer directly to obtain any information which may be available under the terms of The Energy Performance of Buildings (Certificates and Inspections) (England and Wales) Regulations 2007 or the Home Report if in relation to a residential property in Scotland.
*This is the average speed from the provider with the fastest broadband package available at this postcode. The average speed displayed is based on the download speeds of at least 50% of customers at peak time (8pm to 10pm). Fibre/cable services at the postcode are subject to availability and may differ between properties within a postcode. Speeds can be affected by a range of technical and environmental factors. The speed at the property may be lower than that listed above. You can check the estimated speed and confirm availability to a property prior to purchasing on the broadband provider's website. Providers may increase charges. The information is provided and maintained by Decision Technologies Limited. **This is indicative only and based on a 2-person household with multiple devices and simultaneous usage. Broadband performance is affected by multiple factors including number of occupants and devices, simultaneous usage, router range etc. For more information speak to your broadband provider.
Map data ©OpenStreetMap contributors.





