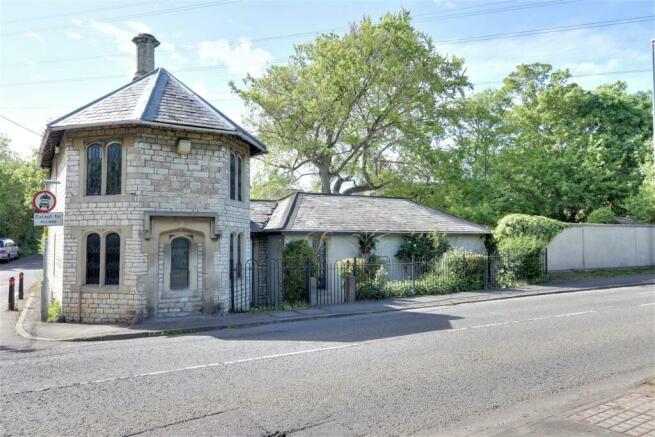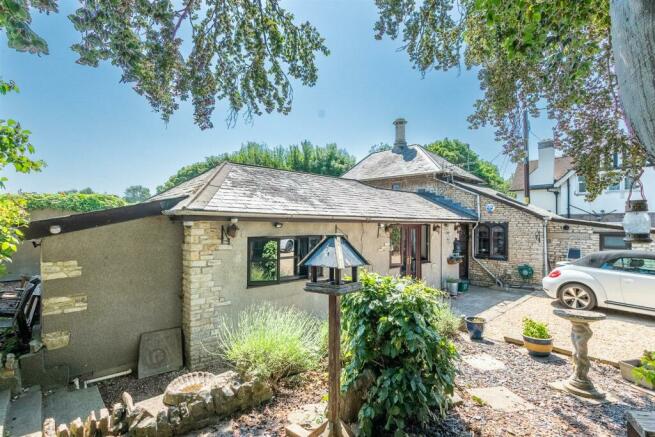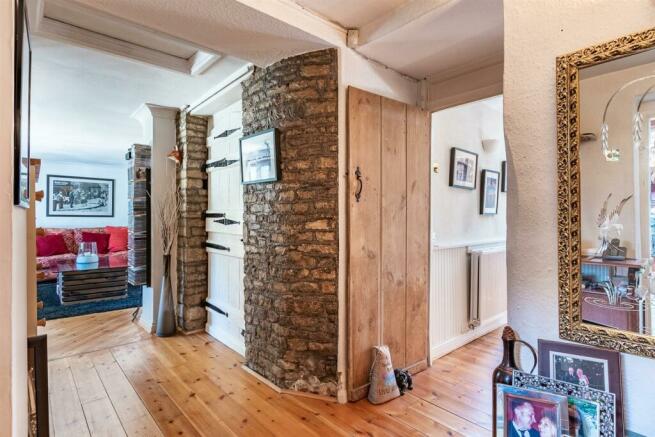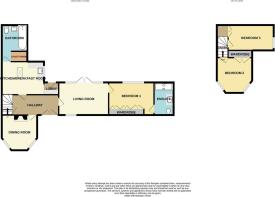Cherry Garden Lane, Bitton, Bristol

- PROPERTY TYPE
Cottage
- BEDROOMS
3
- BATHROOMS
2
- SIZE
Ask agent
- TENUREDescribes how you own a property. There are different types of tenure - freehold, leasehold, and commonhold.Read more about tenure in our glossary page.
Freehold
Key features
- DETACHED GRADE II LISTED TURNPIKE COTTAGE
- FULL OF CHARM & CHARACTER
- TWO RECEPTION ROOMS
- KITCHEN/BREAKFAST ROOM
- UTILITY
- MAIN BEDROOM WITH ENSUITE SHOWER ROOM
- TWO FURTHER BEDROOMS
- FAMILY BATHROOM
- AMPLE OFF STREET PARKING
- PLEASANT GARDENS
Description
The rear entrance lobby via a stable door with stained obscure glazing, leads into the well appointed kitchen/breakfast room with a vaulted ceiling. Next you will discover a utility area and bathroom. The front door, possibly an original feature leads to an open hallway with wooden flooring and exposed stone wall, To the front is the hexagonal dining room with beautiful leaded mullion windows and a stone fireplace. Further along the hallway is a more modern addition, a sizeable living room with a gas fired log burner and French doors leading onto the rear garden. Also on the ground floor is the main bedroom with a full range of fitted wardrobes and a luxurious en-suite shower room.
The first floor has two bedrooms, one again is hexagonal and both retain the period features that are so beautiful.
Externally to the rear and side of the property there are good size gardens and a large Cerney gravelled off-road parking and turning space. The gardens are well kept with an aged beech tree centrally, lawn area, patio area and additional parcel of land to the end, that could be opened into or maybe used for other options.
Ground Floor -
Lobby - 1.72m x 1.36m (5'7" x 4'5" ) - Stable door to the rear aspect with an obscure stain glass window, recessed spot lights, alarm panel, a fitted dresser with an integral fridge and freezer, finished with tiled flooring.
Kitchen/Breakfast Room - 3.28m x 3.05m (10'9" x 10'0" ) - Window to the side aspect and a double glazed skylight window to the rear aspect, a range of wooden wall and base units with wooden work surfaces, an inset Belfast sink with a mixer tap and an integral dishwasher. . There is a space for a Range cooker with an extractor hood over and tiled splash backs. Radiator and tiled flooring.
Bathroom - 2.97m to door recess x 2.36m (9'8" to door recess - Obscure double glazed window to the side aspect, recessed spot lights, low level WC, vanity unit with wash hand basin, bath with shower attachment, partially tiled walls, radiator and tiled flooring.
Utlity Area - 1.64m x 1.07m (5'4" x 3'6" ) - Wall mounted Worcester boiler and wall cabinet, space for a washing machine and tiled flooring.
Hallway - Exposed stone walls, stairs leading to the first floor with under stairs storage, radiator and wooden flooring.
Dining Room - 3.11m max x 3.05m max (10'2" max x 10'0" max) - Two leaded mullion windows to the front aspect, two wall lights, an open stone surround fireplace, partial wood panelled lower walls, radiator and wooden flooring.
Living Room - 4.97m x 4.50m (16'3" x 14'9" ) - Lead mullion window to the front aspect, double glazed French doors and windows to the rear aspect, coved ceiling, four wall lights, gas fired log burner, radiator and wooden flooring.
Bedroom One - 3.86m x 3.02m (12'7" x 9'10" ) - Double glazed window to the rear aspect, coved ceiling, loft hatch, a fitted set of wardrobes with six doors. Radiator.
En-Suite Shower Room - 3.87m x 1.34m (12'8" x 4'4" ) - Recessed spot lights, extractor fan, low level WC with a hidden cistern, vanity unit with wash hand basin, double shower cubicle with glass sliding door and mixer shower over, heated chrome towel radiator, partially tiled walls, wall mounted electric mirror, tiled flooring with under floor heating.
First Floor -
Bedroom Two - 3.01m x 2.87m (9'10" x 9'4" ) - Two leaded mullion windows to the front aspect, loft hatch, fitted cupboard with over head storage and a radiator.
Bedroom Three - 2.18m x 2.12m (7'1" x 6'11" ) - A leaded mullion window to the side aspect, loft hatch, fitted cupboard and a radiator.
Externally -
Rear Garden - 26m x 13m approx. (85'3" x 42'7" approx. ) - Wooden fence, wall and hedge surround with a patio area, lawn area, planted borders, fruit tree and Beech tree, Timber shed, outside tap and lighting. There is an additional parcel of land to the side which is gated but forms part of the garden.
Driveway - Enclosed behind double wooden gates and a parking area for up to three cars on Cerney gravel.
Council Tax - Council tax Band D
Tenure - Freehold
Brochures
Cherry Garden Lane, Bitton, BristolBrochure- COUNCIL TAXA payment made to your local authority in order to pay for local services like schools, libraries, and refuse collection. The amount you pay depends on the value of the property.Read more about council Tax in our glossary page.
- Band: D
- PARKINGDetails of how and where vehicles can be parked, and any associated costs.Read more about parking in our glossary page.
- Yes
- GARDENA property has access to an outdoor space, which could be private or shared.
- Yes
- ACCESSIBILITYHow a property has been adapted to meet the needs of vulnerable or disabled individuals.Read more about accessibility in our glossary page.
- Ask agent
Energy performance certificate - ask agent
Cherry Garden Lane, Bitton, Bristol
Add your favourite places to see how long it takes you to get there.
__mins driving to your place
Your mortgage
Notes
Staying secure when looking for property
Ensure you're up to date with our latest advice on how to avoid fraud or scams when looking for property online.
Visit our security centre to find out moreDisclaimer - Property reference 32408002. The information displayed about this property comprises a property advertisement. Rightmove.co.uk makes no warranty as to the accuracy or completeness of the advertisement or any linked or associated information, and Rightmove has no control over the content. This property advertisement does not constitute property particulars. The information is provided and maintained by Davies & Way, Saltford. Please contact the selling agent or developer directly to obtain any information which may be available under the terms of The Energy Performance of Buildings (Certificates and Inspections) (England and Wales) Regulations 2007 or the Home Report if in relation to a residential property in Scotland.
*This is the average speed from the provider with the fastest broadband package available at this postcode. The average speed displayed is based on the download speeds of at least 50% of customers at peak time (8pm to 10pm). Fibre/cable services at the postcode are subject to availability and may differ between properties within a postcode. Speeds can be affected by a range of technical and environmental factors. The speed at the property may be lower than that listed above. You can check the estimated speed and confirm availability to a property prior to purchasing on the broadband provider's website. Providers may increase charges. The information is provided and maintained by Decision Technologies Limited. **This is indicative only and based on a 2-person household with multiple devices and simultaneous usage. Broadband performance is affected by multiple factors including number of occupants and devices, simultaneous usage, router range etc. For more information speak to your broadband provider.
Map data ©OpenStreetMap contributors.






