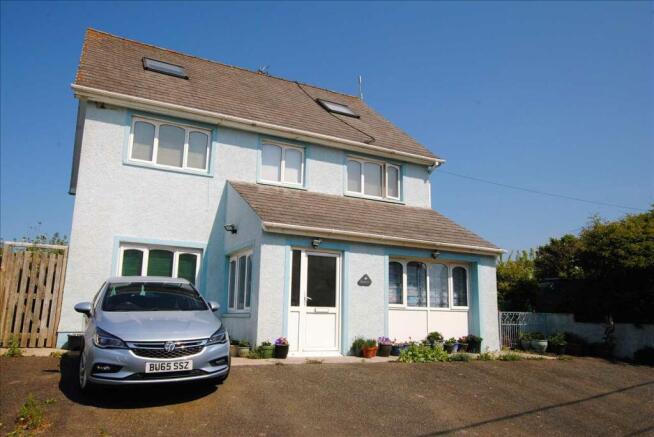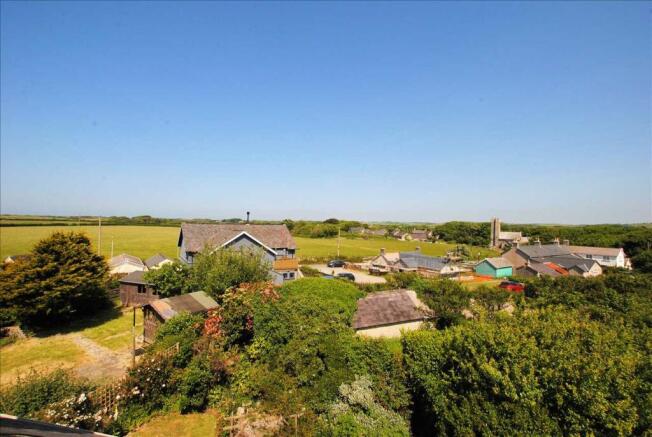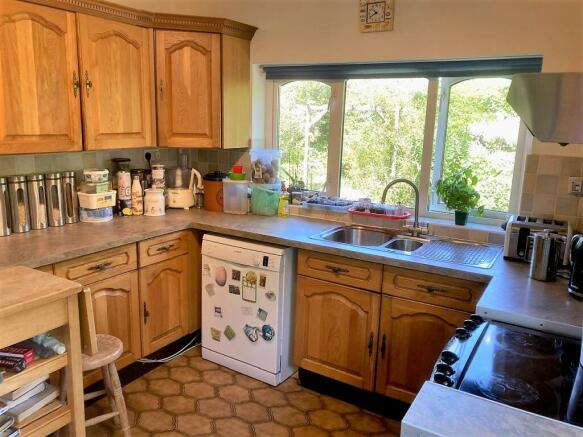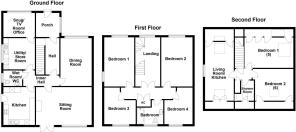Stargazers, Windsor Road, Bosherston

- PROPERTY TYPE
Detached
- BEDROOMS
6
- BATHROOMS
3
- SIZE
Ask agent
- TENUREDescribes how you own a property. There are different types of tenure - freehold, leasehold, and commonhold.Read more about tenure in our glossary page.
Freehold
Key features
- 2 LIVING ROOMS & SNUG
- KITCHEN & UTILITY/STORE
- 4 DOUBLE BEDROOMS
- 2 BATHROOMS/WCS
- 2 BED FLAT - TOP FLOOR
- PARKING, GARDEN & "PLOT"
Description
GENERAL
The small village of Bosherston is situated within the beautiful southern section of the Pembrokeshire Coast National Park about five miles or so south of the historic town of Pembroke. Nearby beauty spots include the stunning sandy beaches at Broad Haven South and Barafundle, the extensive Bosherston Lily Ponds and Stackpole Quay etc.. Bosherston itself has a well known tea room, a pub/restaurant and a church.
Stargazers is very well proportioned and has various income producing possibilities e.g. it could be utilised as a Guest House or either the House and/or the Flat could be holiday let. Furthermore, subject to consent, there is a potential Building Plot to the east side - note later references.
With approximate dimensions, the accommodation briefly comprises...
Entrance Porch
Double glazed front door and window, tiled floor, attractive multi-paned door to...
Hall
Staircase to First Floor, access to ...
Inner Hall
Understairs cupboard, doors to ...
Sitting Room
17'4" x 12'2" (5.28m x 3.71m) a well lit room with window and French doors to Garden, attractive brick fireplace and breast incorporating wood burning stove and tiled hearth.
Dining Room
15'7" x 10'0" (4.75m x 3.05m) south-facing to front.
Kitchen/Breakfast Room
12'0" x 9'11" (3.66m x 3.02m) overlooking Garden, range of work surfaces, cupboards and drawers with timber doors, one and a half bowl sink, electric cooker point with extractor over, plumbing for washing machine, floor and wall tiling, part glazed outside door.
Utility/Store Room
9'11" x 9'9" (3.02m x 2.97m) side window, stainless steel sink, work surfaces and cupboard, shelving, plumbing for washing machine, tiled floor, access to ...
Snug/TV Room/Office
9'9" x 7'7" (2.97m x 2.31m) south-facing picture window to front.
This Room may be ideal for buyers wishing to work from home - especially if an additional front door could be incorporated.
Shower Room/WC
Now a Wet Room with shower, vanity wash hand basin and WC, fully tiled - floor and walls, heated towel rail.
Landing
Front window, staircase to Second Floor/Attic.
Inner Landing
Shelved airing cupboard.
Bedroom 1
15'6" x 9'11" (4.72m x 3.02m) south-facing to front with distant coastal plain views, attractive range of fitted wardrobes, cupboards and drawers, vanity wash hand basin.
Bedroom 2
15'5" x 9'10" (4.70m x 3.00m) double aspect to front including south-facing window having distant coastal plain views, side window with outlooks towards countryside, fitted wardrobes, cupboards and drawers, vanity wash hand basin.
Bedroom 3
12'0" x 9'11" (3.66m x 3.02m) rear window with views towards Church and countryside beyond, fitted wardrobes, cupboards and drawers, vanity wash hand basin.
Bedroom 4
12'0" x 8'10" (3.66m x 2.69m) rear window with outlooks towards Church and countryside, fitted wardrobes, cupboards and drawers, vanity wash hand basin.
Bathroom/WC
8'8" x 8'3" (2.64m x 2.51m) overall, refitted with suite comprising whirlpool bath having shower and screen over, vanity wash hand basin, WC, built-in cupboards, heated towel rail, fully tiled floor and walls.
Hall
Airing cupboard, doors to...
Living Room/Kitchen
16'10" x 9'10" (5.13m x 3.00m) triple aspect with skylights to front and rear plus side window having countryside views, range of fitted work surfaces, cupboards and drawers having timber doors, stainless steel sink, electric cooker point, built-in eaves storage.
Bedroom 1 (5)
14'3" x 6'10" (4.34m x 2.08m) skylight to front, eaves storage.
Bedroom 2 (6)
9'9" x 9'8" (2.97m x 2.95m) skylight to rear - countryside and Church views, built-in eaves storage.
Shower Room/WC
Suite comprising shower cubicle with electric unit, vanity wash hand basin and WC, fully tiled - floor and walls.
OUTSIDE
Tarmacadam parking suitable for three or four cars. Gated path to west side. Lawned Rear Garden with mature shrubs - attractive and secluded. Outside lights and tap. To the east side is an Additional Garden which, subject to consent, is a potential Building Plot (previous planning permission expired some time ago). 2 Sheds - approx 12ft x 6ft (3.66m x 1.83m) and 8ft x 6ft (2.44m x 1.83m) - both timber. This has been used for a wealth of fruit, soft fruit and vegetable cultivation. Potting Shed.
The potential Building Plot has overall dimensions of approx 82ft x 52ft (25m x 16m) - to be confirmed. Note later references.
SERVICES ETC. (none tested)
Mains water and electricity. Private drainage. Oil fired central heating from a recently installed Worcester Heatslave boiler. Upvc framed double glazed windows. Fibre fast broadband has been installed.
TENURE
We understand that this is Freehold and the Property will be sold with full vacant possession. Two Land Registry Titles i.e. WA964639 and WA965068.
AGENT'S NOTES
1. Regarding the potential Building Plot, interested parties should make their own enquiries with the Pembrokeshire Coast National Park authority on .
2. It is intended to sell the House and the potential Building Plot together and not separately. Conditional offers will not be considered e.g. a bid which is subject to a consent being obtained for the potential Building Plot.
3. The Flat has not been holiday let since 2015. However, the contents of the Flat will be included in the sale and an Inventory will be prepared in due course. There is a Certificate of Lawfulness regarding the Flat.
4. Fixtures, fittings, furnishings and some of the furniture are available by separate negotiation.
DIRECTIONS
From Pembroke proceed south up St. Daniels Hill and, before reaching Maidenwells, turn left signposted Stackpole and Bosherston. Continue south until reaching the crossroads at Sampson's Cross. Turn left signposted Bosherston. Once in the village continue past the Bosherston Inn and turn left into Windsor Road. Star Gazers will be found on the left hand side.
OWNERS PERSONAL OVERVIEW
Stargazers is a tall house with views over the village and surrounding countryside, situated a mile from unspoilt Broadhaven South beach. If you drive down the winding country lane to the National Trust car park above the steps leading to the sandy shore, after dark you will find yourself at an officially recognised Dark Skies Discover site; good for budding astronomers and photographers alike!
Originally built for extended family use, the house has welcomed many paying visitors over the years, as well as numerous friends and family members. We came here over twenty years ago for a new life away from the city. Here, we have made friends, pursued creative interests, and have taken advantage of opportunities to contribute to the life of the village.
Windsor Road is in the centre of Bosherston, close to the café, church and pub. However, it is quietly situated down a no through road, which leads on to a narrow path. This (as well as another National Trust car park by the church) gives access to the Bosherston Lily Ponds, part of the beautiful Stackpole Estate, where it is possible to see herons, and (occasionally!) otters. From here it is a further twenty minutes walk to the sea. You can also walk up to St Govans Head from the house, and visit the historic Chapel in the Rock.
Our productive garden offers a good degree of privacy. It is gated, so safe for children and pets, and has both a sunny, south facing sitting area and one shaded by fencing and fruit trees. Families who have stayed with us and enjoyed days on the beach, have also appreciated the relative proximity of Pembroke town and its Castle (10 minutes by car), Carew Castle (which likewise hosts many events in season), Folly Farm, Manor Wildlife Park, Heatherton World of Activities and Bluestone to name but a few alternatives. And, of course, the seaside town of Tenby is less than half an hour away.
Walkers and kayakers staying with us have also liked being so near to the sea and the coastal path.
Why are we leaving? Well, circumstances change; and it is time to downsize. We hope to find a purchaser who will love the place as much as we do.
And who will also, perhaps late on a fine, summers night, after most people have gone to bed like to open the front door, gaze at the stars, and listen to the quiet sound of distant waves lapping on the shore.
- COUNCIL TAXA payment made to your local authority in order to pay for local services like schools, libraries, and refuse collection. The amount you pay depends on the value of the property.Read more about council Tax in our glossary page.
- Ask agent
- PARKINGDetails of how and where vehicles can be parked, and any associated costs.Read more about parking in our glossary page.
- Yes
- GARDENA property has access to an outdoor space, which could be private or shared.
- Yes
- ACCESSIBILITYHow a property has been adapted to meet the needs of vulnerable or disabled individuals.Read more about accessibility in our glossary page.
- Ask agent
Stargazers, Windsor Road, Bosherston
Add an important place to see how long it'd take to get there from our property listings.
__mins driving to your place
Get an instant, personalised result:
- Show sellers you’re serious
- Secure viewings faster with agents
- No impact on your credit score



Your mortgage
Notes
Staying secure when looking for property
Ensure you're up to date with our latest advice on how to avoid fraud or scams when looking for property online.
Visit our security centre to find out moreDisclaimer - Property reference GUY1R10606. The information displayed about this property comprises a property advertisement. Rightmove.co.uk makes no warranty as to the accuracy or completeness of the advertisement or any linked or associated information, and Rightmove has no control over the content. This property advertisement does not constitute property particulars. The information is provided and maintained by Guy Thomas & Co, Pembroke. Please contact the selling agent or developer directly to obtain any information which may be available under the terms of The Energy Performance of Buildings (Certificates and Inspections) (England and Wales) Regulations 2007 or the Home Report if in relation to a residential property in Scotland.
*This is the average speed from the provider with the fastest broadband package available at this postcode. The average speed displayed is based on the download speeds of at least 50% of customers at peak time (8pm to 10pm). Fibre/cable services at the postcode are subject to availability and may differ between properties within a postcode. Speeds can be affected by a range of technical and environmental factors. The speed at the property may be lower than that listed above. You can check the estimated speed and confirm availability to a property prior to purchasing on the broadband provider's website. Providers may increase charges. The information is provided and maintained by Decision Technologies Limited. **This is indicative only and based on a 2-person household with multiple devices and simultaneous usage. Broadband performance is affected by multiple factors including number of occupants and devices, simultaneous usage, router range etc. For more information speak to your broadband provider.
Map data ©OpenStreetMap contributors.




