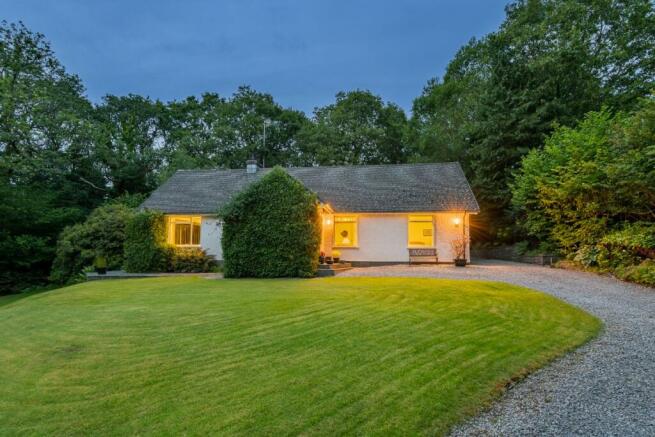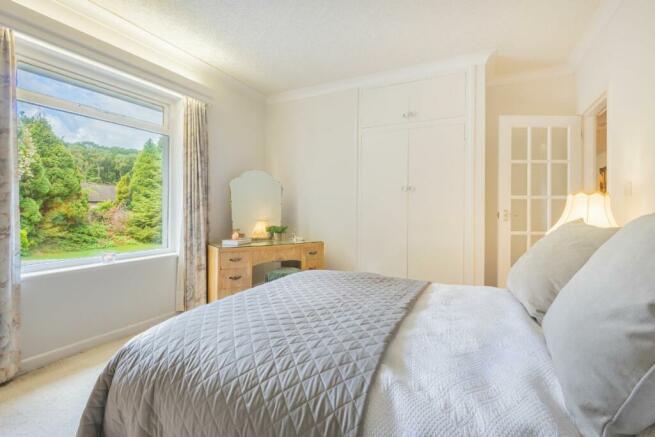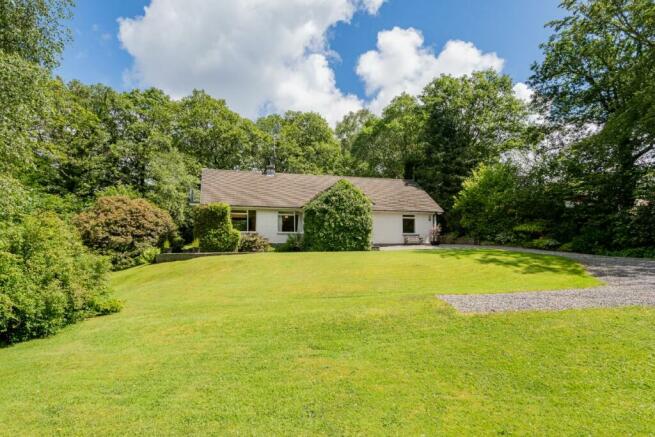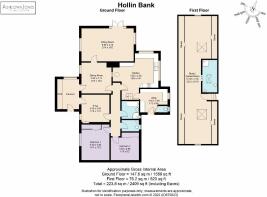Hollin Bank, Canny Hill, Newby Bridge, Nr Lake District, LA12 8NT

- PROPERTY TYPE
Bungalow
- BEDROOMS
3
- BATHROOMS
2
- SIZE
Ask agent
- TENUREDescribes how you own a property. There are different types of tenure - freehold, leasehold, and commonhold.Read more about tenure in our glossary page.
Freehold
Description
* Built in 1965
* Detached bungalow
* 3 bedrooms
* Large landscape gardens with mature trees
* Scope for development
* Large driveway
* Garden is south/west facing.
* Quiet location
* 15 minutes to Bowness
* 20 minutes to Junction 36 of the M6
Services:
* Mains water and electricity
* Oil fired central heating
* Septic tank
* Council Tax Band G
Conveniently accessed off the A590 at Newby Bridge, with its speedy links to Kendal and motorway connections beyond, Hollin Bank sits at the gateway to Lake Windermere.
Make your way down a private lane and onto the large gravel driveway of Hollin Bank where a sense of space and separation is instantly felt, behind a screen of mature trees and rolling emerald lawn. A natural garden, tall woodland trees to the periphery are a haven for wildlife, home to indigenous red squirrels.
Ample parking is available, alongside a detached double garage, with further potential for development.
Designed and built in the 1960s, Hollin Bank has remained in the same family since its construction and is brimming with the potential to maximise its footprint to create a contemporary home in a convenient setting on the cusp of all the Lake District has to offer.
Make your way inside, into the bright entrance hall where sliding doors reveal cupboard space ideal for storing coats and shoes. A large window looks out to the gardens - which wrap around the home in a comforting blanket of green.
Open the glazed door on the left, entering the dining room, where garden views are prevalent once more through a wide window, filling the room with light. Directly situated between the lounge and kitchen, the dining room serves as the heart of the home; a place for family to join and swap stories at mealtimes. Why not consider opening the dining room up to create a modern family space for cooking, dining and living?
Flowing off from the dining room is the lounge, a divinely light room, with garden views to three angles. A relaxing room, heated by the natural glow of an open fire set within a surround, snuggle up in wintertime, and open the French doors in summertime to soak up the sunshine on the patio, elevated above the capacious, rolling lawns of the garden.
Returning to the dining room, take another door out to a hallway, leading across to the kitchen. Tiled underfoot and extending to the right, wood cupboards and drawers provide plenty of storage, with ample worktop space, whilst essential appliances include a Neff induction hob, oven, grill and microwave, with fitted fridge and dishwasher. Above the sink, a window captures verdant views out over the garden.
Significantly, an internal window looks through into the dining room, serving as a reminder of the potential to open up both rooms to create a spacious, modern, cooking-dining room, brimming in light and basking in garden views. Tucked off the kitchen is a handy utility room, again accentuating the available space with which to create your own contemporary culinary hub at Hollin Bank. Furnished with further cabinetry, plumbing for a washing machine and dryer and access out to the detached garage, there is also a downstairs WC off this area.
From the hallway, a set of stairs leads up to an upper floor, where there is abundant space for a games room or home office. Illuminated by Velux windows and brimming in eaves storage, the area naturally zones into two distinctive spaces, separated by a central shower room. In the shower room, a large Velux window draws light through, with louvred storage cupboards, a shower, wash basin and WC.
Next, currently used as a bedroom, arrive at a room with access out to a balcony overlooking the garden. Ideal as an office or games room, this upper floor adds flexibility and versatility to Hollin Bank.
Returning downstairs, make your way along the hallway before discovering the family bathroom, tiled to the walls and featuring a bath, with separate shower alongside a wash basin. There is also a heated towel rail and window, looking out to the garden. The WC is accessed separately, next door, alongside a wash basin.
Looking out over the driveway is bedroom two, carpeted in cream underfoot and with floor to ceiling built-in wardrobes to one wall.
A Tardis-like home, revealing its scope room by room, continue along the hallway to arrive at the main bedroom, brightly lit by natural light flowing in through a large window overlooking the garden to the front. Built-in cupboards offer ample storage.
Next to the main bedroom, the snug lounge again features fitted storage, with a large window framing views out to the garden and a second door reconnecting the room to the entrance hall. In its current form and flow, Hollin Bank offers pockets of privacy and social spaces, yet there is abundant potential to create a home of open plan living, designed around your family's style of life. Consider, for instance, the potential to open up the snug and entrance hall to create a lobby area with redesigned stairs up to the first floor. The malleable potential of Hollin Bank is inspirational.
Outside, the sublime surroundings of Hollin Bank create a bubble of nature separating this Lakeland home from the wider world.
To the front a large area of lawn is bordered by mature, tall trees and shrubs, awash with colour in springtime when the rhododendrons bloom. Typical of the Lake District, this natural garden rises and falls in gentle hilly fashion, perfect for Easter egg rolling, winter sledging and children's adventures.
With plenty of space to store a boat toward the bottom of the garden, near the woodland, make the most of Hollin Bank's close proximity to the foot of Lake Windermere.
Wrapping around the home, explore the pathways through the garden and woodland, building dens, playing hide and seek and enjoying a sense of freedom rarely experienced in modern society.
The dense woodland and rocky outcrops combine to create a buffer between Hollin Bank and life beyond.
Create your own magical 'cottage in the woods' lifestyle at Hollin Bank on Canny Hill. With such potential to create your dream home, book your viewing today.
** For more photos and information, download the brochure on desktop. For your own hard copy brochure, or to book a viewing please call the team **
Tenure: Freehold
Brochures
Brochure- COUNCIL TAXA payment made to your local authority in order to pay for local services like schools, libraries, and refuse collection. The amount you pay depends on the value of the property.Read more about council Tax in our glossary page.
- Ask agent
- PARKINGDetails of how and where vehicles can be parked, and any associated costs.Read more about parking in our glossary page.
- Yes
- GARDENA property has access to an outdoor space, which could be private or shared.
- Yes
- ACCESSIBILITYHow a property has been adapted to meet the needs of vulnerable or disabled individuals.Read more about accessibility in our glossary page.
- Ask agent
Hollin Bank, Canny Hill, Newby Bridge, Nr Lake District, LA12 8NT
NEAREST STATIONS
Distances are straight line measurements from the centre of the postcode- Grange-over-Sands Station5.6 miles
About the agent
Hey,
Nice to 'meet' you! We're Sam Ashdown and Phil Jones, founders of AshdownJones - a bespoke estate agency specialising in selling unique homes in The Lake District and The Dales.
We love a challenge...
Over the last eighteen years we have helped sell over 1000 unique and special homes, all with their very own story to tell, all with their unique challenges.
Our distinctive property marketing services are not right for every home, but tho
Notes
Staying secure when looking for property
Ensure you're up to date with our latest advice on how to avoid fraud or scams when looking for property online.
Visit our security centre to find out moreDisclaimer - Property reference RS0416. The information displayed about this property comprises a property advertisement. Rightmove.co.uk makes no warranty as to the accuracy or completeness of the advertisement or any linked or associated information, and Rightmove has no control over the content. This property advertisement does not constitute property particulars. The information is provided and maintained by AshdownJones, The Lakes. Please contact the selling agent or developer directly to obtain any information which may be available under the terms of The Energy Performance of Buildings (Certificates and Inspections) (England and Wales) Regulations 2007 or the Home Report if in relation to a residential property in Scotland.
*This is the average speed from the provider with the fastest broadband package available at this postcode. The average speed displayed is based on the download speeds of at least 50% of customers at peak time (8pm to 10pm). Fibre/cable services at the postcode are subject to availability and may differ between properties within a postcode. Speeds can be affected by a range of technical and environmental factors. The speed at the property may be lower than that listed above. You can check the estimated speed and confirm availability to a property prior to purchasing on the broadband provider's website. Providers may increase charges. The information is provided and maintained by Decision Technologies Limited. **This is indicative only and based on a 2-person household with multiple devices and simultaneous usage. Broadband performance is affected by multiple factors including number of occupants and devices, simultaneous usage, router range etc. For more information speak to your broadband provider.
Map data ©OpenStreetMap contributors.




