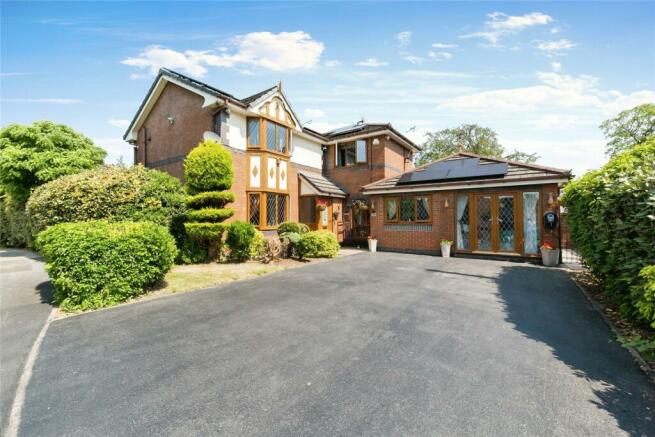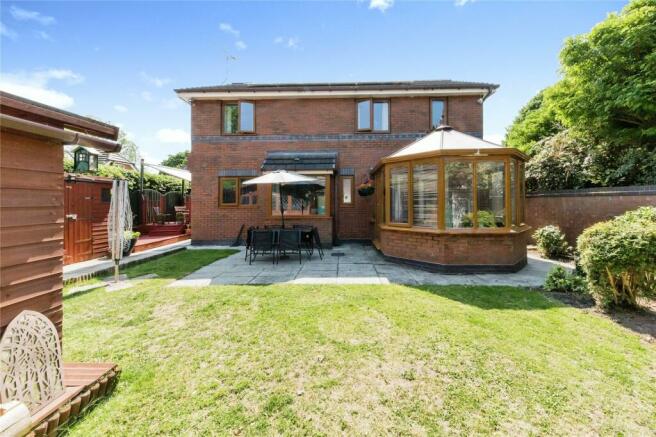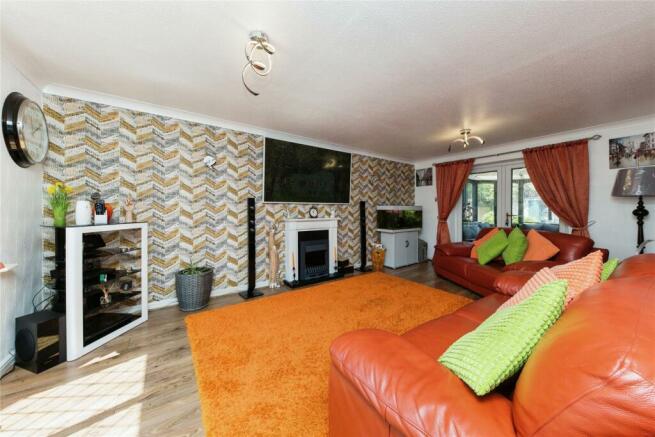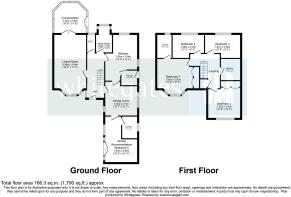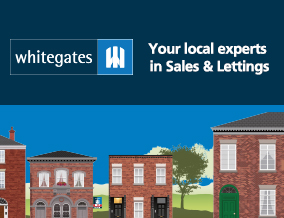
Mill Bridge Close, Crewe, Cheshire, CW1

- PROPERTY TYPE
Detached
- BEDROOMS
5
- BATHROOMS
3
- SIZE
Ask agent
- TENUREDescribes how you own a property. There are different types of tenure - freehold, leasehold, and commonhold.Read more about tenure in our glossary page.
Freehold
Key features
- Annex Conversion With Reception, Bedroom & Bathroom
- Energy Producing Home With 25 Solar Panels
- Small Electricity Cost
- Exclusive Estate
- Four/Five Bedrooms
- Private Garden & Generous Driveway Parking
- Modern Bathrooms
- Versatile & Well-Presented Home
- Recently Updated Windows Throughout
Description
The property comes with twenty five solar panels, fourteen of these panels send left over electricity to the national grid, producing an annual income of £250.00. The remaining eleven panels feed the three batteries which store generated electricity to be used at anytime. A single phase voltage optimiser ensures maximum efficency and a solar iboost plus heats all of the hot water used. The solar panel system is monitored by Solar Cloud. Electric car charger unit fitted and included.
All the rooms are well-proportioned. A welcoming entrance hall, leads to a large living room positioned at the front of the property, it's tastefully decorated, with a bay-style window and having an electric log burner stove. French doors open up into the conservatory with patio doors giving access to the garden. Another reception room facing the rear aspect is currently utilised as a study. The kitchen is fitted with a stylish range of modern cabinets, space for appliances, a built-in gas hob with extractor fan, oven with grill, and a dual aspect window providing plenty of natural light. A connecting utility room has further cabinets, worktop with sink, space for appliances, and a patio door leading to the side aspect. The dining room is a good size and well presented, with dual windows and giving access to the hallway, and to the annex conversion which offers bright living space with patio doors, skylight and a window, has space for a bedroom area, and having a bathroom suite comprising WC, sink with vanity unit, and bathtub. A convenient WC with a window, and understairs storage completes the ground floor.
On the first floor, there are four good size bedrooms and a family bathroom. The spacious landing leads to the master bedroom; it is a fantastic size, boasting a modern en-suite bathroom with a double walk-in shower unit. Bedrooms three and four are also doubles. Also enjoying a bay window and fitted wardrobes. Bedroom two also benefits from having fitted wardrobes. The family bathroom is also impressive, It's been recently upgraded having a stylish four-piece suite, including a double shower enclosure and a freestanding bath.
Outside, the property has a pleasant and spacious plot with an attractive kerb appeal. The property is approached via a tarmac driveway providing generous parking, and has a lawned front garden with mature plants and well-stocked borders. To the rear, the property enjoys a garden with a high degree of privacy. It has a sunny aspect with a paved patio, a lawned garden, a large summerhouse with power and lighting, flagged pathways, a decked area, and a side gate providing access to the front of the property.
The property is gas centrally heated and has modern and recently upgraded UPVC double-glazed windows throughout.
Council Tax Band - E
EPC - Band D
Tenure - Freehold
Positioned between the Crewe Business Park and the Sandbach Bypass roundabout, it’s the only housing estate on this section of road, providing excellent transport links and catchment to some well-regarded schools. A children’s play park is also situated on the estate.
Easy access into the Crewe Town Centre, Sandbach bypass, M6 and A500 makes this home a commuters dream. The train station and bus station are within close proximity and there are plenty of bus stops within touching distance.
The area offers an excellent choice of highly regarded primary and secondary schools. Secondary schools include Sir William Stanier and primary schools include Monks Coppenhall, Hungerford Primary and Brierley Primary. The property is also situated in very close proximity to Springfield School in Crewe.
Entrance Hall
Living Room
19' 4" x 12' 11" (5.9m x 3.94m)
Conservatory
10' 11" x 9' 8" (3.32m x 2.95m)
Study
9' 7" x 5' 10" (2.92m x 1.78m)
Kitchen
12' 8" x 11' 7" (3.86m x 3.54m)
Utility Room
5' 10" x 6' 0" (1.77m x 1.83m)
Dining Room
10' 7" x 10' 2" (3.23m x 3.11m)
WC
Annex Conversion Reception/Bedroom
16' 6" x 15' 11" (5.04m x 4.86m)
Ensuite Bathroom
7' 11" x 6' 2" (2.41m x 1.87m)
Landing
Bedroom One
13' 0" x 10' 8" (3.95m x 3.25m)
Ensuite Bathroom
8' 4" x 4' 11" (2.55m x 1.5m)
Bedroom Two
10' 8" x 10' 4" (3.25m x 3.16m)
Bedroom Three
12' 6" x 8' 5" (3.81m x 2.56m)
Bedroom Four
11' 5" x 8' 1" (3.49m x 2.47m)
Family Bathroom
7' 9" x 7' 0" (2.35m x 2.14m)
Brochures
Particulars- COUNCIL TAXA payment made to your local authority in order to pay for local services like schools, libraries, and refuse collection. The amount you pay depends on the value of the property.Read more about council Tax in our glossary page.
- Band: E
- PARKINGDetails of how and where vehicles can be parked, and any associated costs.Read more about parking in our glossary page.
- Yes
- GARDENA property has access to an outdoor space, which could be private or shared.
- Yes
- ACCESSIBILITYHow a property has been adapted to meet the needs of vulnerable or disabled individuals.Read more about accessibility in our glossary page.
- Ask agent
Mill Bridge Close, Crewe, Cheshire, CW1
Add your favourite places to see how long it takes you to get there.
__mins driving to your place
Crewe's fastest growing estate agency, Whitegates is a locally focused, independent agent.
We are also part of a national network of independent property agents, all committed to the highest standards, and which is the 4th largest estate agency group in the UK. This means that you benefit from a personal approach to your property journey, but with all the advantages of working with a successful and reputable PLC.
Dedicated to customer satisfaction, we are always asking ourselves 'What is the most important thing to this particular customer, and how can we make that happen?' Our staff are highly trained, equipped with local knowledge, and committed to making your wants and needs a priority. Good old-fashioned customer service, supported by modern technology.
What else can you expect from us?
· Great property presentation designed to catch the eye, because attracting the highest number of enquiries maximises your chances of a quick sale at a good price.
· Every property proactively launched to the market, not only with a 'stand out' presence on portals like Rightmove, but also matched to our wide database of buyers, and showcased on social media, Facebook etc to reach a wider audience
· Accompanied viewings at no extra cost, proven to greatly increase your chances of an offer
· A strong emphasis on keeping you informed about how your property and its sale is progressing, and always on hand with our expert advice. We know this matters.
· Doing all we can to ensure that your property sells smoothly from beginning to end - and you don't pay us a penny until it completes!
We have introduced thousands of buyers to their first homes, their property investments, their family homes and their forever homes. Whatever your property needs are, and whatever stage you are at, Whitegates friendly team will answer your questions and provide professional expertise. From free valuations to a sales service second to none. It's why we are Crewe's fastest growing estate agents.
So, whether you have a property to sell, or are just thinking about making a move, why not visit our office, give us a call or send us an email. We'll be delighted to help.
Your mortgage
Notes
Staying secure when looking for property
Ensure you're up to date with our latest advice on how to avoid fraud or scams when looking for property online.
Visit our security centre to find out moreDisclaimer - Property reference CRE230446. The information displayed about this property comprises a property advertisement. Rightmove.co.uk makes no warranty as to the accuracy or completeness of the advertisement or any linked or associated information, and Rightmove has no control over the content. This property advertisement does not constitute property particulars. The information is provided and maintained by Whitegates, Crewe. Please contact the selling agent or developer directly to obtain any information which may be available under the terms of The Energy Performance of Buildings (Certificates and Inspections) (England and Wales) Regulations 2007 or the Home Report if in relation to a residential property in Scotland.
*This is the average speed from the provider with the fastest broadband package available at this postcode. The average speed displayed is based on the download speeds of at least 50% of customers at peak time (8pm to 10pm). Fibre/cable services at the postcode are subject to availability and may differ between properties within a postcode. Speeds can be affected by a range of technical and environmental factors. The speed at the property may be lower than that listed above. You can check the estimated speed and confirm availability to a property prior to purchasing on the broadband provider's website. Providers may increase charges. The information is provided and maintained by Decision Technologies Limited. **This is indicative only and based on a 2-person household with multiple devices and simultaneous usage. Broadband performance is affected by multiple factors including number of occupants and devices, simultaneous usage, router range etc. For more information speak to your broadband provider.
Map data ©OpenStreetMap contributors.
