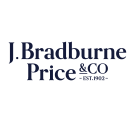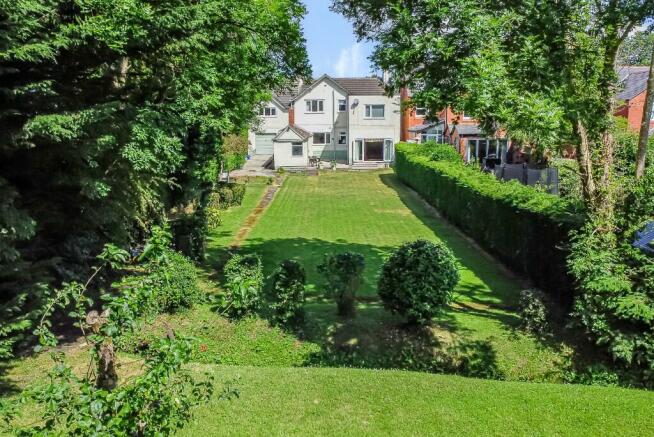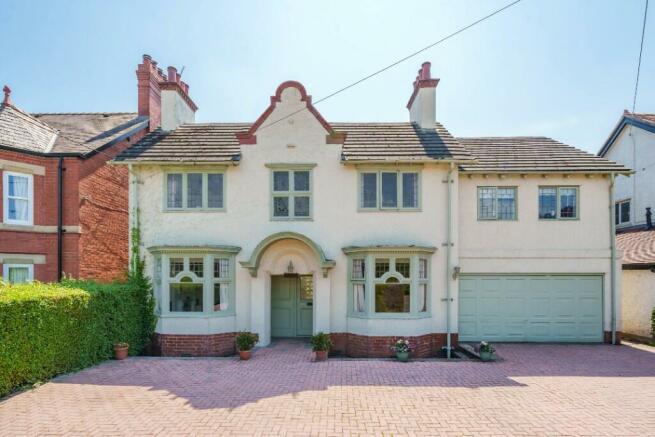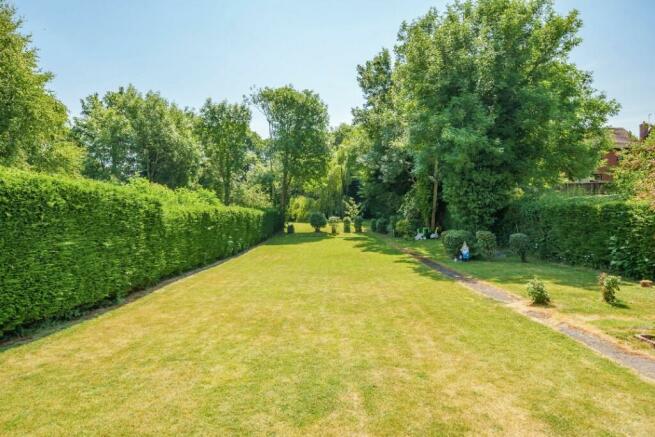Ruthin Road, Mold, Flintshire, Clwyd, CH7

- PROPERTY TYPE
Detached
- BEDROOMS
6
- BATHROOMS
3
- SIZE
Ask agent
- TENUREDescribes how you own a property. There are different types of tenure - freehold, leasehold, and commonhold.Read more about tenure in our glossary page.
Freehold
Key features
- DETACHED BESPOKE PERIOD FAMILY HOME
- WELL APPOINTED SPACIOUS ACCOMMODATION
- LARGE PRIVATE SOUTH FACING GARDEN APPROXIMATELY 0.5 ACRE (including stream)
- SIX DOUBLE BEDROOMS (ONE-ENSUITE)
- DOUBLE GARAGE AND DRIVEWAY PARKING FOR MULTIPLE VEHICLES
- ANNEXE POTENTIAL SUBJECT TO THE NECESSARY PLANNING CONSENTS
- CONVENIENTLY LOCATED WITHIN WALKING DISTANCE OF MOLD TOWN CENTRE AND BOTH ENGLISH AND WELSH SPEAKING PRIMARY AND SECONDARY SCHOOLS.
- SOUGHT AFTER LOCATION
- EARLY VIEWING HIGHLY RECOMMENDED
Description
Offering well appointed accommodation - six double bedrooms (one ensuite), plus two family bathrooms to the first floor and three reception rooms (one overlooking the garden with fully opening doors, merging the internal and external space, ideal for enjoying those warm sunny days), kitchen, hallway and w.c., to the ground floor, with adjoining conservatory/utility/store which could offer a redevelopment opportunity into a ground floor annexe or home office, subject to obtaining the necessary consents and double garage.
Standing within generous south facing grounds including stream, provides a wonderful outdoor family lifestyle, which has been enjoyed by the current owners through the generations.
J Bradburne Price highly recommends an early viewing to those looking to acquire a spacious, flexible family home with plenty of outdoor space.
This attractive detached period family home, set back from the road screened by a boundary hedge and having a large block paved front entrance providing ample parking and an approach to the double garage. Sheltered by an open porch, a hardwood half opaque glazed front door opens into the entrance hall:
Entrance Hall
Light and airy with window framing a view of the large rear garden, stairs to first floor with understairs storage, part original tile and part carpet flooring, wall lights. Interior white four panelled doors leading to adjoining rooms:
Reception Room
16'9" x 10'10" (5.11m (into bay) x 3.30m)
Bay window to the front, with attractive feature fireplace with patterned tile surround and hearth, t.v. point, wall lighting, carpet and radiator.
Dining Room
14'6" x 10'11" (4.42m (into bay) x 3.33m)
Bay window to the front aspect, exposed polished wooden floor boards, useful serving hatch through to kitchen, wall lights and radiator.
Kitchen
12'10" x 10'11" (3.91m x 3.33m)
The modern kitchen has an attractive range of solid wood panel fronted wall and base units to all sides with contrasting work tops with inset stainless steel sink and drainer with mixer tap, a range of integrated appliances to include fridge and freezer, gas hob and indesit oven and grill, extraction fan multicoloured tiled splashbacks and contrasting tiled floor. Internal half glazed wooden door off into conservatory. Views over the rear garden.
Family Room
21'3" 12'6" (6.48m x 3.91m)
A spacious room with double glazed French doors and glazed side panels opening to the rear elevation, making the most of the outdoor space, with views over the extensive rear garden and access onto the adjoining patio. Ideal for entertaining and merging the external and internal space.
Feature fire place with decorative surround and hearth and electric fire, wall lights, t.v. point, exposed wooden floorboards and radiator.
Cloakroom
White suite comprising low level flush w.c and vanity unit wash hand basin with mixer tap and patterned cushioned flooring.
Conservatory & Utility
9'2" x 6'10" (2.79m x 2.08m)
8'10" x 7'00" (2.69m x 2.13m)
Adjoining the kitchen is a timber built conservatory on a brick base, with glazed roof, external door to the side garden, radiator and tiled floor. A doorway leads into the utility area with stainless steel sink and drainer, tiled splash back, plumbing for washing machine, built in floor to ceiling cupboard and tiled flooring. External door to outside.
There is scope, if desired for possible conversion potential into a home office, or annexe for a dependent relative or child, incorporating the externally accessed adjoining store room, subject to the necessary planning consents.
First Floor
Landing
Large decorative stained glass window to the front aspect, white internal doors leading to adjoining rooms:
Master Suite - Double Bedroom 16'1" x 12'8" (4.90m x 3.86m) and Ensuite
Upvc double glazed windows to rear and side aspects. Double with carpet and radiator.
Ensuite
Suite including his and hers wash hand basins, low flush w.c., bidet and square corner shower cubicle with electric shower and carpet.
Bedroom 2
14'11" x 10'10" (4.55m x 3.30m)
Decorative lead beaded window to front aspect, double with exposed polished wooden floorboards, radiator and potential to include an ensuite with all necessary connections in close proximity.
Bedroom 3
10'11" x 9'9" (3.33m x 2.97m)
Upvc double glazed window overlooking the rear garden. Double with radiator and carpet.
Bedroom 4
14'4" X 9'9" (4.37m X 2.97m)
Upvc double glazed window to rear aspect, double, carpet and radiator.
Bedroom 5
11'11" x 10'10" (3.63m x 3.30m)
Decorative lead beaded window to front aspect, double, with built in shelving unit, carpet and radiator.
Bedroom 6
14'3" x 8'.00" (4.34m x 2.44m)
Decorative lead beaded windows to front aspect, double, radiator and oak effect laminate flooring.
Bathroom
White suite comprises of low level flush w.c., wash hand basin and panelled bath with shower over and shower screen, contrasting fully tiled wall and floor.
Bathroom
Beige suite comprises panelled corner bath with electric shower over, low flush w.c. and wash hand basin, extraction fan, contrasting wall tiles and laminate flooring.
Grounds
The grounds extend in all to just under half an acre, with block paved parking for ample cars and access to the garage to the front, with pedestrian path to the west side leading to the:
Rear Garden
Fully enclosed with mature hedging and trees, south facing enjoying plenty of sun and providing a wonderful outdoor family lifestyle.
A large patio area extends across the rear elevation of the house, which offers space for relaxing, dining and entertaining. Beyond are two lawned areas, separated by the stream which runs through the grounds with access via the bridge, which creates a sense of separation between the spaces. The lower garden comprises of a lawned area bi-sected by a concrete path with mature manicured shrubs and hardstanding area, with garden shed. The top garden, also laid to lawn is again privately enclosed, with mature hedging and trees, providing a wildflife friendly environment.
The garden space offers a multitude of opportunities - sports pitch/play area for the children, dining spots or relaxing seating areas, summerhouse, barbeque area and plenty of room for the avid gardener.
Furthermore, the garden benefits from an external tap and ramped access to the rear of the garage via the up and over door.
Garage
Adjoining the property to the west side is a double garage with power and up and over garage doors to front and rear, giving easy access to front and back. Could potentially extend living accommodation into the garage if desired, subject to obtaining the necessary planning consents.
Outbuilding
Connected to the utility there is a useful store room with window overlooking the garden and power.
Directions
From our offices, head south west along Chester Street, before continuing straight on through the lights onto New Street, thereafter reaching Ruthin Road. At the brow of the hill the property is located approximately 100m on the left hand side, identified by our 'For Sale' sign.
Price
Offers in the region of £625,000
Services
Mains Water, Electric & Drainage
Gas Central Heating
EPC Rating 'D'
Flintshire County Council - Council Tax Band - G
Easements, Wayleaves, Public & Private Rights of Way
The property is sold subject to an with the benefit of all public and private rights of way, light,
drainage, cable, pylons or other easements, restrictions or obligations, whether or not the same are described in these particulars or contract of sale.
Sale Particulars & Plans
The plans and schedule of land is based on the Ordnance Survey. These particulars and plans are believed to be correct, but neither the vendor nor the agents shall be held liable for any error or mis-statement, fault or defect in the particulars and plans, neither shall such error, mis-statement, fault or defect annul the sale. The purchasers will be deemed to have inspected the property and satisfied themselves as to the condition and circumstances thereof.
Money Laundering
The purchaser will be required to provide verification documents for identity and address
purposes and will be notified of acceptable documents at point of sale.
Viewing
Strictly by appointment through the selling agents.
Tenure
The property is sold freehold with vacant possession upon completion
- COUNCIL TAXA payment made to your local authority in order to pay for local services like schools, libraries, and refuse collection. The amount you pay depends on the value of the property.Read more about council Tax in our glossary page.
- Ask agent
- PARKINGDetails of how and where vehicles can be parked, and any associated costs.Read more about parking in our glossary page.
- Driveway
- GARDENA property has access to an outdoor space, which could be private or shared.
- Yes
- ACCESSIBILITYHow a property has been adapted to meet the needs of vulnerable or disabled individuals.Read more about accessibility in our glossary page.
- Ask agent
Ruthin Road, Mold, Flintshire, Clwyd, CH7
Add an important place to see how long it'd take to get there from our property listings.
__mins driving to your place
Your mortgage
Notes
Staying secure when looking for property
Ensure you're up to date with our latest advice on how to avoid fraud or scams when looking for property online.
Visit our security centre to find out moreDisclaimer - Property reference SKGDELFRYNH563. The information displayed about this property comprises a property advertisement. Rightmove.co.uk makes no warranty as to the accuracy or completeness of the advertisement or any linked or associated information, and Rightmove has no control over the content. This property advertisement does not constitute property particulars. The information is provided and maintained by J Bradburne Price & Co, Mold. Please contact the selling agent or developer directly to obtain any information which may be available under the terms of The Energy Performance of Buildings (Certificates and Inspections) (England and Wales) Regulations 2007 or the Home Report if in relation to a residential property in Scotland.
*This is the average speed from the provider with the fastest broadband package available at this postcode. The average speed displayed is based on the download speeds of at least 50% of customers at peak time (8pm to 10pm). Fibre/cable services at the postcode are subject to availability and may differ between properties within a postcode. Speeds can be affected by a range of technical and environmental factors. The speed at the property may be lower than that listed above. You can check the estimated speed and confirm availability to a property prior to purchasing on the broadband provider's website. Providers may increase charges. The information is provided and maintained by Decision Technologies Limited. **This is indicative only and based on a 2-person household with multiple devices and simultaneous usage. Broadband performance is affected by multiple factors including number of occupants and devices, simultaneous usage, router range etc. For more information speak to your broadband provider.
Map data ©OpenStreetMap contributors.




