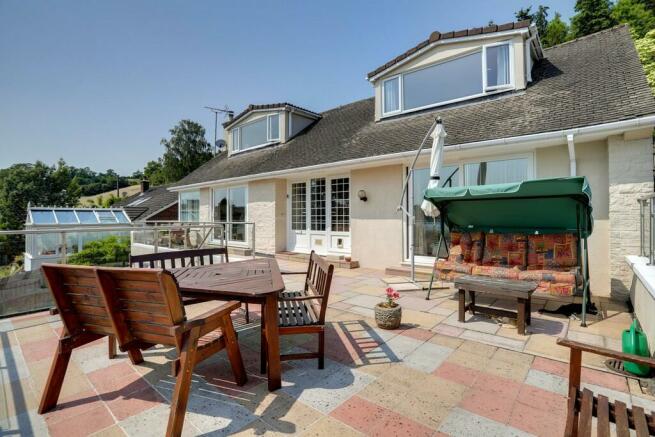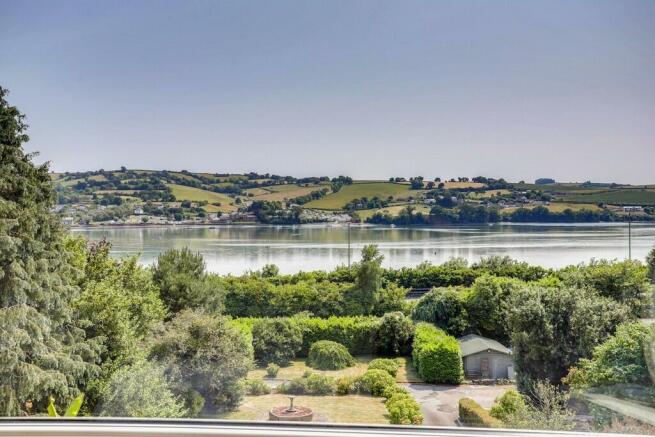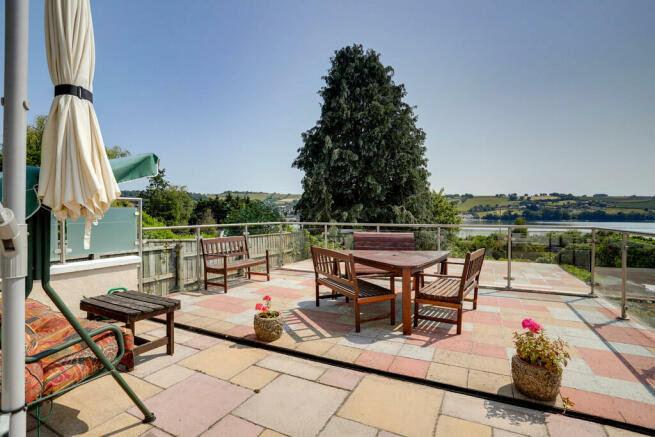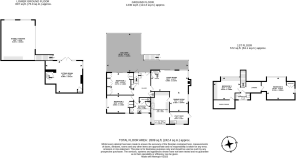Teignmouth Road, Bishopsteignton, Teignmouth

- PROPERTY TYPE
Detached
- BEDROOMS
4
- BATHROOMS
2
- SIZE
2,609 sq ft
242 sq m
- TENUREDescribes how you own a property. There are different types of tenure - freehold, leasehold, and commonhold.Read more about tenure in our glossary page.
Freehold
Key features
- Stunning Estuary Views
- Driveway Parking
- Double Garage
- Four Doube Bedrooms
- Large Rear Garden
- Woodland Space
- Patio Space With Estuary Views
- Front Garden
- Recently Fitted Kitchen
Description
This wonderful property has been lovingly maintained by the current owners and is beautifully presented, with light and neutral décor throughout, and is warm with warm-air central heating, a wood-burning stove, and double-glazing, and South-facing it is often bathed in sunshine with its large windows, glazed patio doors, and a fabulous sun terrace, taking full advantage of the superb view.
The accommodation comprises of, on the ground floor, an entrance hall with a staircase rising to the first floor, a handy store cupboard and further cupboard containing the warm-air heating system providing heating and hot water, along with air circulation during the warmer months, a generously-sized living room, filled with light from dual-aspect windows and wide sliding patio doors from where there are superb views over the front garden, the Teign Estuary and the countryside beyond, with a modern wood-burning stove that makes a wonderful feature and focal point for the room and heating most of the house in the winter months, and a spiral staircase leads down to a light and sunny sitting room, with patio doors to the driveway, and an elegant minster-style fireplace with an electric heater, superb as a snug or office for those working from home. The dining room is open-plan to the living room and has plenty of room for a dining table and seating, perfect for any occasion, beside the modern and spacious kitchen/breakfast room which has a stunning fitted kitchen offering an abundance of worktop and cupboard space, including a breakfast bar, a range oven, providing the excellent cooking facilities with a wide extractor hood above, and integrated appliances include a dishwasher and a freezer, with floor space for an upright fridge/freezer, a utility room with a back door to the side, and plumbing beneath the sink for a washing machine and tumble drier. There are two double bedrooms, off the entrance hallway, both with built-in wardrobes, the master with sliding patio doors to the sun terrace, together with stunning estuary views, and a wonderful bathroom with a bath and a separate shower.
Upstairs, there are two further spacious and light double bedrooms, both with fitted wardrobes and wide dormer windows providing outstanding views, one also with access to extensive eaves storage, and these bedrooms are served by a shower room off the landing.
Outside, a wide tarmac driveway provides ample parking and leads up to the double garage that has lights, power and a remote-controlled up door for convenience, and steps lead up to the paved sun terrace and entrance at the front of the property. To the front, there are three formal lawns, bordered by well-stocked beds of plants, shrubs, flowers, and trees, two with solid-granite circular beds and an age-worn millstone, making interesting features. The superb sun terrace has a glass and stainless-steel balustrade taking full advantage of the view and makes a fabulous venue for entertaining, be it alfresco dining, a family barbecue, or sharing drinks with family and friends and, at the rear, there is a terrace of hardstanding with a rotary washing line and a row of three brick-built storage sheds, and steps lead up to the a level area of lawn with a child's swing and play fort, great for youngsters, and the huge rear garden that is in three sections, the lower area has a vegetable plot, perfect for growing your own fruit and veg, with a greenhouse, a metal shed, a pond with a running water feature and raised beds of plants and flowers, the middle part which is an orchard, and a path continues up to the higher area of woodland with tall trees and a timber shed/log store, beside a compost heap. This garden is a huge, private, and a real playground for those with green fingers and an interest in nature and wildlife.
Tenure: Freehold
Council Tax Band: F
Brochures
BrochureCouncil TaxA payment made to your local authority in order to pay for local services like schools, libraries, and refuse collection. The amount you pay depends on the value of the property.Read more about council tax in our glossary page.
Band: F
Teignmouth Road, Bishopsteignton, Teignmouth
NEAREST STATIONS
Distances are straight line measurements from the centre of the postcode- Teignmouth Station1.5 miles
- Newton Abbot Station3.4 miles
- Dawlish Station3.6 miles
About the agent
We are a well-established and independent business that has a reputation for achieving the best possible price for our sellers by using exceptional marketing, combined with a pro-active approach from an experienced team.
To us 'Complete' is more than just a name. It's a whole way of thinking and working that ensures our service is as thorough as it possibly can be. For example, we're unusual in that we don't ever conduct a viewing without the negotiator having visited your home to absor
Notes
Staying secure when looking for property
Ensure you're up to date with our latest advice on how to avoid fraud or scams when looking for property online.
Visit our security centre to find out moreDisclaimer - Property reference 101182020967. The information displayed about this property comprises a property advertisement. Rightmove.co.uk makes no warranty as to the accuracy or completeness of the advertisement or any linked or associated information, and Rightmove has no control over the content. This property advertisement does not constitute property particulars. The information is provided and maintained by Complete, Teignmouth. Please contact the selling agent or developer directly to obtain any information which may be available under the terms of The Energy Performance of Buildings (Certificates and Inspections) (England and Wales) Regulations 2007 or the Home Report if in relation to a residential property in Scotland.
*This is the average speed from the provider with the fastest broadband package available at this postcode. The average speed displayed is based on the download speeds of at least 50% of customers at peak time (8pm to 10pm). Fibre/cable services at the postcode are subject to availability and may differ between properties within a postcode. Speeds can be affected by a range of technical and environmental factors. The speed at the property may be lower than that listed above. You can check the estimated speed and confirm availability to a property prior to purchasing on the broadband provider's website. Providers may increase charges. The information is provided and maintained by Decision Technologies Limited.
**This is indicative only and based on a 2-person household with multiple devices and simultaneous usage. Broadband performance is affected by multiple factors including number of occupants and devices, simultaneous usage, router range etc. For more information speak to your broadband provider.
Map data ©OpenStreetMap contributors.




