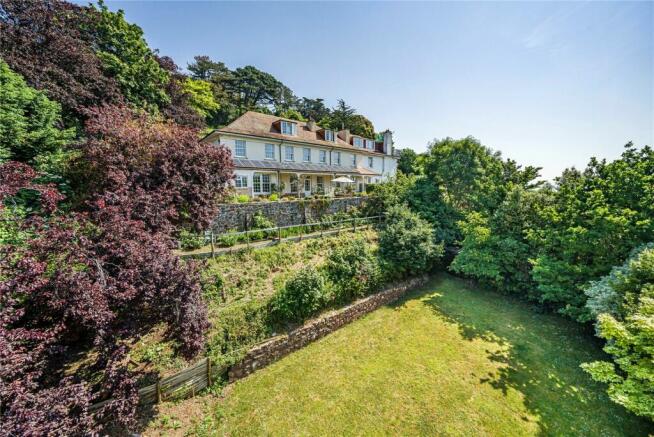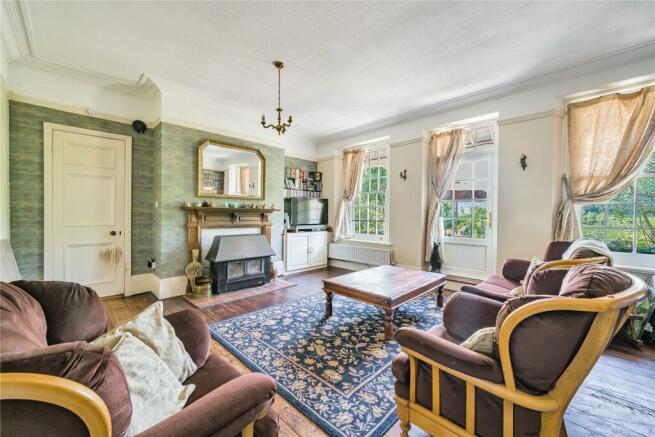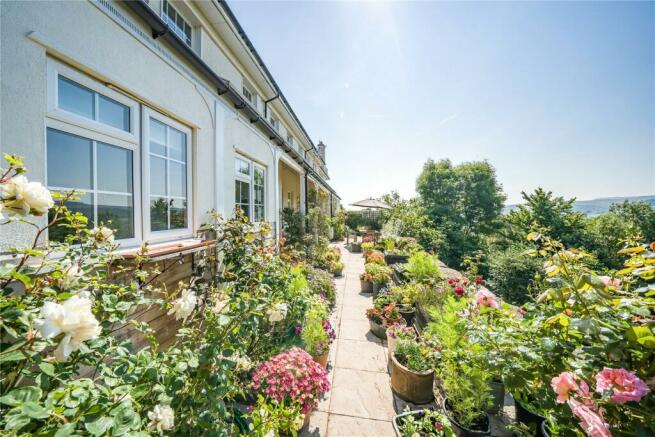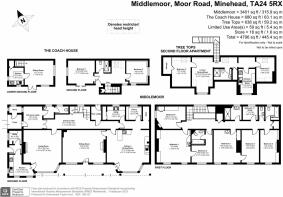
Moor Road, Minehead, Somerset, TA24

- PROPERTY TYPE
Semi-Detached
- BEDROOMS
7
- BATHROOMS
5
- SIZE
Ask agent
- TENUREDescribes how you own a property. There are different types of tenure - freehold, leasehold, and commonhold.Read more about tenure in our glossary page.
Freehold
Key features
- 11 Bedroom Property over 3 Dwellings
- Outstanding Far Reaching Countryside Views
- Main Residence Built in Approx. 1912
- Private Entrance Two Bedroom Apartment
- Detached Two Bedroom Coach House
- Photovoltaic Panels Solar Panel & 3kw Battery
- Oil Fired Central Heating
- Set in Approximately 2.5 acres
- Off-Road Parking for a Number Vehicles
- Excellent Additional Income Stream
Description
DESCRIPTION
Situated in a sought after elevated position with outstanding countryside views, this substantial semi-detached property benefits from 11 bedrooms in total comprising: a main dwelling with 7 bedrooms, 2 spacious reception rooms and a kitchen/dining room; a 2nd floor two bedroom apartment (Treetops); and a further detached 2 bedroom coach-house. Set within approximately 2.543 acres of mature gardens and land, the property also offers a driveway with ample off-road parking for a number of vehicles, photovoltaic solar panels with a 3kw battery, mains electric, mains water and drainage along with oil fired central heating.
ACCOMMODATION
This spacious and light property dates from the elegantly styled early 1900's and comprises a Foyer with store room which leads to a side elevation main entrance door with original timbers and arched windows over, which in turn lead to an internal Entrance Lobby giving access to a ground floor washroom and WC. Double doors leading to the grand Entrance Hall which has a superb original grand staircase, stairs rising, and under-stairs storage cupboard. From here, one can access all ground floor reception rooms along with access to the rear lobby, utility room with space and plumbing for washing machine and dishwasher, quarry tiled flooring, Growatt wall mounted solar panel unit, obscure glazed sash window to rear, work surface with sink unit inset, and further to the walk-in pantry with window to rear, slate shelving and quarry tiled flooring. There is also an adjacent additional store room and archway through to the kitchen/dining room. The particularly spacious Kitchen/Dining Room offers ample workspace with storage units below, inset electric hob with extractor fan over, space for fridge/freezer, space for electric range cooker, archway leading to walk in pantry with quarry tiled flooring and slate shelving and further to a useful store room, large bay uPVC windows to front and matching door to veranda. The Sitting Room is again light and spacious with exposed original timber flooring, timber fireplace with multi-fuel burner inset and tiled hearth, two uPVC sash windows and central door to veranda. The second reception room benefits from exposed original timber flooring, feature fireplace with tiled hearth, two sash uPVC windows to front and glazed door to second kitchen. Kitchen with work surface with sink unit inset, space and plumbing for dishwasher, space for free-standing electric cooker, door to lobby and further utility and side entrance door. The first floor is accessed from the Entrance Hall via an elegant original sweeping staircase with leaded light window to rear and leading to the galley landing with storage cupboard and access to all seven bedrooms. Bedroom one is particularly spacious with a useful sink and vanity unit, loft access and two windows to front both with outstanding far reaching countryside views. Bedroom two benefits from an en-suite bathroom window to front with outstanding views. Bedroom three also benefits from a sink unit and two windows to front with outstanding views. Bedrooms four and five also benefit from windows to front and the spectacular views. Bedroom six benefits from a built in wardrobe and window to side, and Bedroom seven with window to rear is currently utilised as a Study. A bathroom with obscure glazed window to rear occupies the corner rear of the property with an additional separate WC with wash hand basin. There is also a good size well appointed shower room with obscure glazed window to rear.
THE COACH HOUSE
The Coach House is a separate detached dwelling located a short walk from the main residence and benefits from it's own garden space. The lower ground floor patio doors lead directly into the double aspect Sitting Room with window to side, window to front and door to Kitchen. Kitchen with work surface with 1.5 bowl sink unit inset, storage cupboards above and below, space and plumbing for dishwasher, space and plumbing for washer/dryer, space for electric cooker and extractor fan over, concealed oil fired central heating boiler.
The ground floor of the Coach House is accessed from the front door and benefits from a good size study area with Velux window to rear, access to eaves storage, doors to both bedrooms, bathroom, and window and access door to front. Bedroom one is a double aspect room with window to side and patio doors to front, Bedroom two is also a double aspect room with window to side and window to front. The bathroom has a fully tiled modern built-in shower and mains fed shower unit, pedestal wash basin, shaver point and obscure glaze window to rear. The Coach House garden has a shared lawned area with superb terrace and ample space for outside dining and outstanding views.
TREETOPS (2 Bedroom 2nd Floor Self Contained Apartment)
Treetops is accessed via an external staircase and leads to to the main door and the living/dining room. The living/dining room benefits from ample eves storage areas a dormer
window to front with extensive superb countryside views. There is a useful airing cupboard and separate shower room, a lobby with Velux window and kitchen, again with dormer window and extensive countryside views. The kitchen has worktops with storage cupboards below and stainless steel sink unit inset, and space for a fridge/freezer. Bedroom 1 has a useful large storage cupboard and further eaves storage with a Velux window to rear. Bedroom 2 has further eaves storage with Velux window to rear.
SERVICES & OUTGOINGS
Photovoltaic solar panels with battery (3kw)
mains water, drainage and electricity. Oil fired central heating.
Council - Tax Band E
EPC Rating - D
SITUATION
The seaside town of Minehead is commonly known as the gateway to the Exmoor National Park where there are many interesting walks and other country pursuits to be enjoyed. The town boasts a wide range of shopping, leisure and recreational facilities along with First, Middle and Upper Schools. The County town of Taunton is approximately 25 miles distance with its wider range of shops and access to the motorway network and mainline railway station. Many of the renowned attractions of West Somerset and the Exmoor National Park are also within short motoring distance along with the rugged North Devon coastline.
GARDENS & GROUNDS
The property is approached over a sweeping private driveway, private parking to the side of the Coach House, a timber shed, patio area and gardens mainly laid to lawn. There is a formal garden to the front of the main house which is mainly laid to lawn, a terrace area with shrubs and a plethora of mature plants and a delightful Veranda which runs along the front of the house with access to the front reception rooms and kitchen/dining room with ample space for entertaining with delightful views. To the side elevation is space to park a good number of cars. To the rear of the main house are stairs that lead independently to Treetops the second floor apartment. From the rear are steps that lead to timber stables and to the rest of the land that has been used as pony paddocks in the past offering the most spectacular far reaching views.
Brochures
Particulars- COUNCIL TAXA payment made to your local authority in order to pay for local services like schools, libraries, and refuse collection. The amount you pay depends on the value of the property.Read more about council Tax in our glossary page.
- Band: E
- PARKINGDetails of how and where vehicles can be parked, and any associated costs.Read more about parking in our glossary page.
- Yes
- GARDENA property has access to an outdoor space, which could be private or shared.
- Yes
- ACCESSIBILITYHow a property has been adapted to meet the needs of vulnerable or disabled individuals.Read more about accessibility in our glossary page.
- Ask agent
Moor Road, Minehead, Somerset, TA24
Add an important place to see how long it'd take to get there from our property listings.
__mins driving to your place
Your mortgage
Notes
Staying secure when looking for property
Ensure you're up to date with our latest advice on how to avoid fraud or scams when looking for property online.
Visit our security centre to find out moreDisclaimer - Property reference MIL230150. The information displayed about this property comprises a property advertisement. Rightmove.co.uk makes no warranty as to the accuracy or completeness of the advertisement or any linked or associated information, and Rightmove has no control over the content. This property advertisement does not constitute property particulars. The information is provided and maintained by Greenslade Taylor Hunt, Minehead. Please contact the selling agent or developer directly to obtain any information which may be available under the terms of The Energy Performance of Buildings (Certificates and Inspections) (England and Wales) Regulations 2007 or the Home Report if in relation to a residential property in Scotland.
*This is the average speed from the provider with the fastest broadband package available at this postcode. The average speed displayed is based on the download speeds of at least 50% of customers at peak time (8pm to 10pm). Fibre/cable services at the postcode are subject to availability and may differ between properties within a postcode. Speeds can be affected by a range of technical and environmental factors. The speed at the property may be lower than that listed above. You can check the estimated speed and confirm availability to a property prior to purchasing on the broadband provider's website. Providers may increase charges. The information is provided and maintained by Decision Technologies Limited. **This is indicative only and based on a 2-person household with multiple devices and simultaneous usage. Broadband performance is affected by multiple factors including number of occupants and devices, simultaneous usage, router range etc. For more information speak to your broadband provider.
Map data ©OpenStreetMap contributors.





