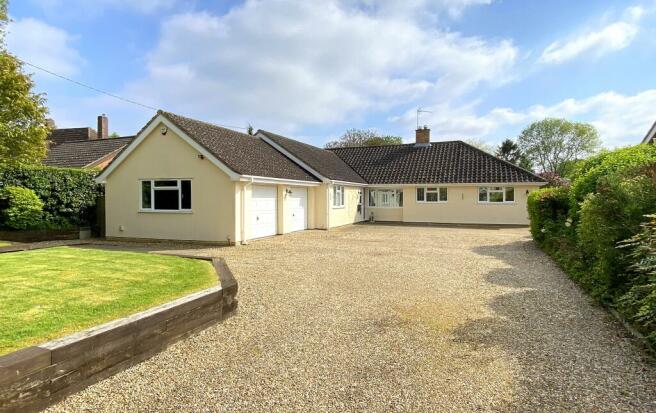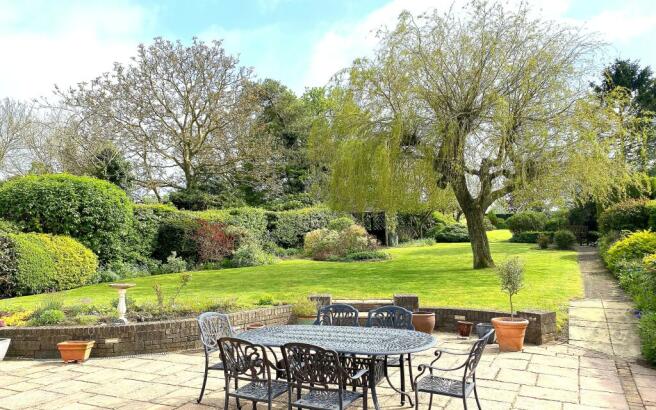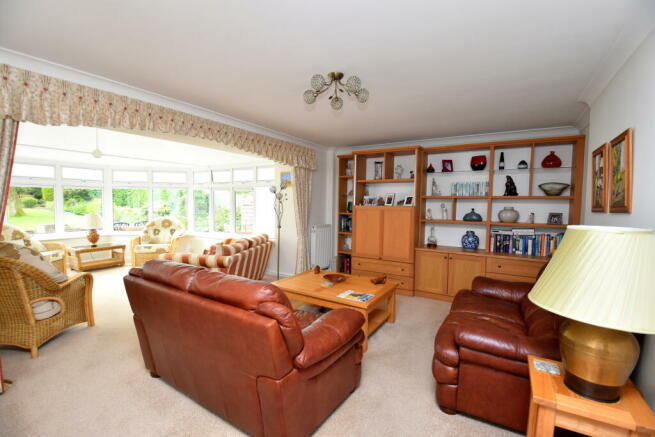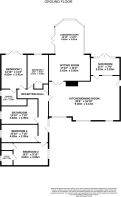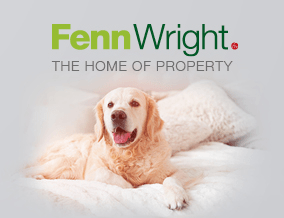
Church Lane, Westerfield, Ipswich, IP6

- PROPERTY TYPE
Bungalow
- BEDROOMS
4
- BATHROOMS
3
- SIZE
Ask agent
- TENUREDescribes how you own a property. There are different types of tenure - freehold, leasehold, and commonhold.Read more about tenure in our glossary page.
Freehold
Key features
- Sought after village just north of Ipswich
- Extended well-planned accommodation
- Four bedrooms
- Two en-suites and bathroom
- 30ft kitchen/dining room
- Sitting room and conservatory
- Double glazing and oil-fired central heating
- Solar panels
- Plot approaching half an acre
- Double garage
Description
Situated just to the north of Ipswich, close to the village church, is this stunning detached bungalow with south-facing landscaped ground approaching half an acre.
This four bedroom residence has a superb 30ft hand-crafted kitchen/breakfast room by Anglia Factors who also installed the main bedroom furniture. Additionally the sitting room features integrated cabinets and storage by Neville Johnson. It is beautifully presented throughout and benefits from solar panels.
Situated in this sought-after village on the northern outskirts of Ipswich lies this superb detached residence. The original property has been extended to the front and rear providing nicely laid out and well-proportioned accommodation. It has double glazing throughout, oil-fired heating and solar panels with excellent feed-in tariff.
The reception hall has a door and side panel to the front, built-in cupboard and doors off. The sitting room opens onto the conservatory and enjoys views across the gardens. It features high-end oak units to one wall incorporating cupboards, drawers, tv cabinet and display shelving. Adjacent is the large conservatory which has brick base, insulated roof incorporating two velux windows and it is double glazed all round with French doors to the garden. The impressive kitchen/dining room has three windows to the front, the kitchen area has an extensive range of oak-fronted base and eye-level units with soft close doors and drawers, granite work surfaces which extend to a breakfast bar and a matching island. Integrated appliances include a brush-steel double oven, microwave, hob and extraction chimney plus dishwasher. The utility area features further units and work tops, plus sink and full-length cupboard housing the oil fired boiler. There is also a door to the garden. The dining area overlooks the front, it has tiled flooring throughout with under-floor heating. Adjacent is a sun room with window to the side, French doors and windows to the rear and a tiled floor.
There are four nice sized bedrooms with the main overlooking the rear garden, also accessed via French doors. There is an extensive range of built-in bedroom furniture by Anglia Factors comprising cupboards, drawers, bedside tables and storage. The en-suite is of contemporary design with window to the side, a walk-in shower with feature tiling, basin and WC with cupboards to one wall. There is contemporary tiling to the walls and floor which has underfloor heating and there is a heated chrome towel rail. The guest bedroom has a window to the side, a walk-in wardrobe and adjacent is an en-suite also with window to side and a modern suite of shower, basin with cupboard below, WC and it is fully tiled. There are two further bedrooms and a good size bathroom which has a bath, basin, WC and separate tiled shower, it is mainly tiled with part-wood paneling. The property is approached by a long stone driveway with lawn enclosed by sleepers to one side and shrubs to the other. The driveway leads to a block paving parking area which provides turning space and parking for many vehicles. This in turn leads to an attached double garage with twin electric rollup doors. Side access leads to the rear garden which has been beautifully landscaped with a very large patio area enclosed by an ornamental wall leading to extensive shaped lawns with established border shrubs and mature trees. It is fully enclosed by hedging and fencing and features a gazebo and seating area to one side.
The property has the added advantage of solar panels which the vendor installed in 2013. Apart from providing for the property with battery back-up there is also a lucrative feed-in tariff as a result of the installation.
Location
Church Lane lies close to the centre of the village which features a lovely church and two well-regarded public houses/eateries. There is a small station nearby and the village provides easy access to Ipswich town centre which has an abundance of shopping facilities, restaurants and bars. To the north is open countryside and Fynn Valley Golf Club.
Directions
Proceed across Ipswich town centre on Crown Street and fork left onto Soane Street at the bottom of Christchurch Park. Turn left at the T-junction onto Bolton Lane which leads into Westerfield Road adjacent to the Woolpack Public House. Continue until reaching the roundabout and proceed straight across onto the continuation of Westerfield Road. After crossing the railway line take the next turning on the right into Church Lane, the property is the third on the right after the church.
Important Information
Services - We understand that mains water, drainage and electricity are connected. Oil fired central heating.
Tenure - Freehold
Council Tax Band - E
EPC rating - C
Brochures
Particulars- COUNCIL TAXA payment made to your local authority in order to pay for local services like schools, libraries, and refuse collection. The amount you pay depends on the value of the property.Read more about council Tax in our glossary page.
- Ask agent
- PARKINGDetails of how and where vehicles can be parked, and any associated costs.Read more about parking in our glossary page.
- Yes
- GARDENA property has access to an outdoor space, which could be private or shared.
- Yes
- ACCESSIBILITYHow a property has been adapted to meet the needs of vulnerable or disabled individuals.Read more about accessibility in our glossary page.
- Ask agent
Church Lane, Westerfield, Ipswich, IP6
NEAREST STATIONS
Distances are straight line measurements from the centre of the postcode- Westerfield Station0.4 miles
- Derby Road Station2.3 miles
- Ipswich Station2.6 miles
About the agent
This branch - one of eleven in Essex and Suffolk - is headed up by Chris Jessup, a Partner at Fenn Wright.
Chris's team at Buttermarket, Ipswich is expert at selling residential homes in Ipswich and nearby villages. A specialist team at this branch handles the sale of new build homes on local developments, for house builders.
Our Signature team are dedicated to finding buyers for the most d
Industry affiliations

Notes
Staying secure when looking for property
Ensure you're up to date with our latest advice on how to avoid fraud or scams when looking for property online.
Visit our security centre to find out moreDisclaimer - Property reference IPS230354. The information displayed about this property comprises a property advertisement. Rightmove.co.uk makes no warranty as to the accuracy or completeness of the advertisement or any linked or associated information, and Rightmove has no control over the content. This property advertisement does not constitute property particulars. The information is provided and maintained by Fenn Wright, Ipswich. Please contact the selling agent or developer directly to obtain any information which may be available under the terms of The Energy Performance of Buildings (Certificates and Inspections) (England and Wales) Regulations 2007 or the Home Report if in relation to a residential property in Scotland.
*This is the average speed from the provider with the fastest broadband package available at this postcode. The average speed displayed is based on the download speeds of at least 50% of customers at peak time (8pm to 10pm). Fibre/cable services at the postcode are subject to availability and may differ between properties within a postcode. Speeds can be affected by a range of technical and environmental factors. The speed at the property may be lower than that listed above. You can check the estimated speed and confirm availability to a property prior to purchasing on the broadband provider's website. Providers may increase charges. The information is provided and maintained by Decision Technologies Limited. **This is indicative only and based on a 2-person household with multiple devices and simultaneous usage. Broadband performance is affected by multiple factors including number of occupants and devices, simultaneous usage, router range etc. For more information speak to your broadband provider.
Map data ©OpenStreetMap contributors.
