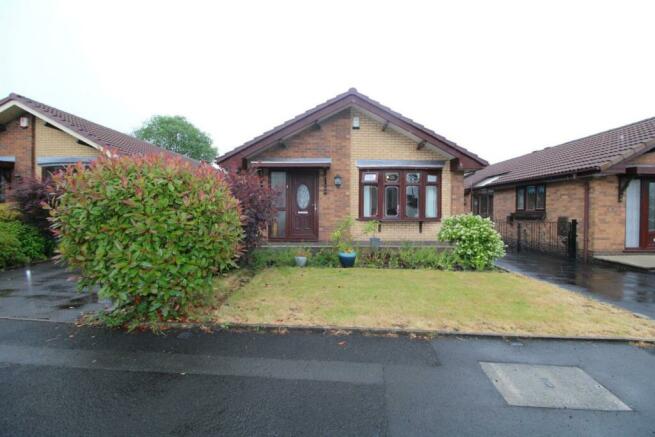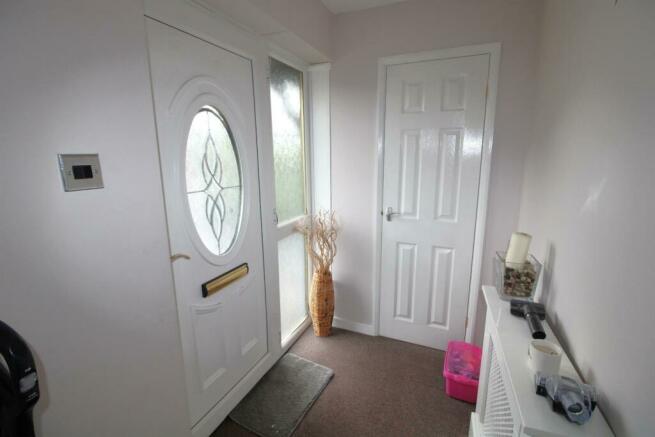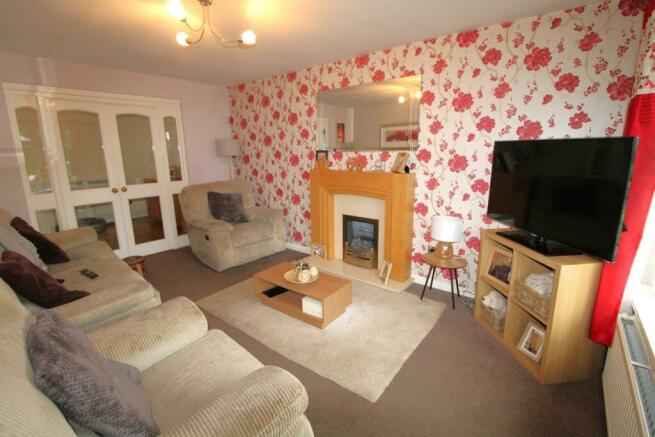Medlock Drive, Bardsley, Oldham

- PROPERTY TYPE
Detached Bungalow
- BEDROOMS
2
- BATHROOMS
1
- SIZE
861 sq ft
80 sq m
Key features
- CHAIN FREE DETACHED BUNGALOW
- TWO BEDROOMS
- FOUR RECEPTION ROOMS
- FOUR PIECE BATHROOM
- FRONT AND REAR GARDENS
- DETACHED GARAGE
- IDEAL FOR FAMILIES
- DESIRABLE LOCATION
- LEASEHOLD
- REDUCED
Description
Tucked away off the main road set on the desirable Medlock Drive is this deceptively spacious two bedroomed detached bungalow located in the Bardsley area. Ideal for a family to occupy with it's ample living space the property comprises of entrance hall with storage, living room leading into spacious dining room with side porch, kitchen, inner hallway with access to four piece family bathroom, two double bedrooms, further sitting room with access into conservatory. Externally presents a front garden with gated access to driveway for two cars providing off road parking, a detached garage which leads to a private split level rear garden with lawned and paved areas. Conveniently located just off Ashton Road where you can access bus links between Oldham and Ashton, surrounding local amenities and schools such as Holy Rosary RC Primary. Viewing highly recommended.
Entrance Hall - 1.22m x 1.83m (4' x 6') - Carpeted, radiator, neutral decor.
Living Room - 4.75m x 3.23m (15'7 x 10'7) - Front facing into bay window, carpeted, radiator, gas fire with surround and hearth.
Dining Room - 2.69m x 5.00m (8'10 x 16'5) - Double doors leading from living room into dining room, laminate flooring, radiator, neutral decor, double doors leading to side porch.
Kitchen - 3.43m x 2.67m (11'3 x 8'9) - Side facing, range of fitted wall and base units in Beech finish with complimentary black worktops. Inset sink and drainer with mixer taps over, built in electric oven and induction hob with extractor hood over, laminate flooring, tiled splashback, partly tiled walls, radiator, breakfast bar, plumbing for dishwasher. neutral decor.
Inner Hallway - Carpeted.
Family Bathroom - 1.93m x 2.69m (6'4 x 8'10) - Side facing, four piece bathroom suite in white comprising vanity sink and toilet, corner jacuzzi bath, corner shower enclosure, radiator, spotlights, fully tiled walls, vinyl flooring.
Bedroom 1 - 3.81m x 2.69m (12'6 x 8'10) - Rear facing, carpeted, radiator, built in wardrobes and drawers.
Bedroom 2 - 2.92m x 2.26m (9'7 x 7'5) - Side facing, carpeted, radiator. built in wardrobe and cupboards.
Sitting Room - 1.65m x 3.20m (5'5 x 10'6) - Rear facing, carpeted, radiator, neutral decor, door leading into conservatory.
Conservatory - 2.84m x 2.67m (9'4 x 8'9) - Rear facing, White upvc frame, tiled flooring, wall light, blinds, neutral decor, patio doors leading to rear garden.
Externally - We have been advised by the vendors that the property is Leasehold with 990 years remaining and Ground Rent of £50.00 per annum.
Tenure - The vendor has confirmed the property is Leasehold with 900 years left on the Lease and ground rent of £50.00 per annum.
Stamp Duty - You must pay Stamp Duty Land Tax (SDLT) if you buy a property or land over a certain price in England and Northern Ireland.
You pay the tax when you:
• buy a freehold property
• buy a new or existing leasehold
• are transferred land or property in exchange for payment, for example you take on a mortgage
The threshold is where SDLT starts to apply. If you buy a property for less than the threshold, there’s no SDLT to pay.
The current SDLT threshold for residential properties is £250,000.
The threshold for non-residential land and properties is £150,000.
Thresholds Property Price SDLT Rate
Up to £250,000 0%
The portion between £250,001 to £925,000 5%
The portion between £925,001 to £1,500,000 10%
The portion over £1,500,001 12%
Example
In October 2021 you buy a house for £295,000. The SDLT you owe will be calculated as follows:-
0% on the first £125,000 = £0
2% on the next £125,000 = £2,500
5% on the final £45,000 = £2,250
Total SDLT = £4,750
How much you pay depends on whether the land or property is residential use or non-residential or mixed-use.
If you’re buying a residential property there are different rates of SDLT if:
• you’re a first-time buyer
• you already own a property and you’re buying an additional property
• you’re not a UK resident
You can use HM Revenue and Customs’ (HMRC) Stamp Duty Land Tax calculator to work out how much tax you’ll pay.
You may be able to reduce the amount of tax you pay by claiming relief, such as if you’re a first-time buyer or purchasing more than one property (‘multiple dwellings’).
First-time buyers:
From 1 July 2021, you’ll get a discount (relief) that means you’ll pay less or no tax if both the following apply:
• you, and anyone else you’re buying with, are first-time buyers
• the purchase price is £500,000 or less
Brochures
Medlock Drive, Bardsley, OldhamBrochure- COUNCIL TAXA payment made to your local authority in order to pay for local services like schools, libraries, and refuse collection. The amount you pay depends on the value of the property.Read more about council Tax in our glossary page.
- Band: D
- PARKINGDetails of how and where vehicles can be parked, and any associated costs.Read more about parking in our glossary page.
- Yes
- GARDENA property has access to an outdoor space, which could be private or shared.
- Yes
- ACCESSIBILITYHow a property has been adapted to meet the needs of vulnerable or disabled individuals.Read more about accessibility in our glossary page.
- Ask agent
Medlock Drive, Bardsley, Oldham
NEAREST STATIONS
Distances are straight line measurements from the centre of the postcode- Ashton-under-Lyne Station1.7 miles
- Oldham Mumps Station1.8 miles
- Hollinwood Station1.9 miles
About the agent
About Us
Mcdermott & Co Property Agents specialise in the sale and letting of residential property in Failsworth and surrounding areas. We are an independent Agent with highly motivated professionals, offering a personal and enthusiastic approach to all your property related requirements, and with low fees, why choose any other Agent?
Notes
Staying secure when looking for property
Ensure you're up to date with our latest advice on how to avoid fraud or scams when looking for property online.
Visit our security centre to find out moreDisclaimer - Property reference 32416103. The information displayed about this property comprises a property advertisement. Rightmove.co.uk makes no warranty as to the accuracy or completeness of the advertisement or any linked or associated information, and Rightmove has no control over the content. This property advertisement does not constitute property particulars. The information is provided and maintained by Mcdermott & Co Property Agents, Failsworth. Please contact the selling agent or developer directly to obtain any information which may be available under the terms of The Energy Performance of Buildings (Certificates and Inspections) (England and Wales) Regulations 2007 or the Home Report if in relation to a residential property in Scotland.
*This is the average speed from the provider with the fastest broadband package available at this postcode. The average speed displayed is based on the download speeds of at least 50% of customers at peak time (8pm to 10pm). Fibre/cable services at the postcode are subject to availability and may differ between properties within a postcode. Speeds can be affected by a range of technical and environmental factors. The speed at the property may be lower than that listed above. You can check the estimated speed and confirm availability to a property prior to purchasing on the broadband provider's website. Providers may increase charges. The information is provided and maintained by Decision Technologies Limited. **This is indicative only and based on a 2-person household with multiple devices and simultaneous usage. Broadband performance is affected by multiple factors including number of occupants and devices, simultaneous usage, router range etc. For more information speak to your broadband provider.
Map data ©OpenStreetMap contributors.




