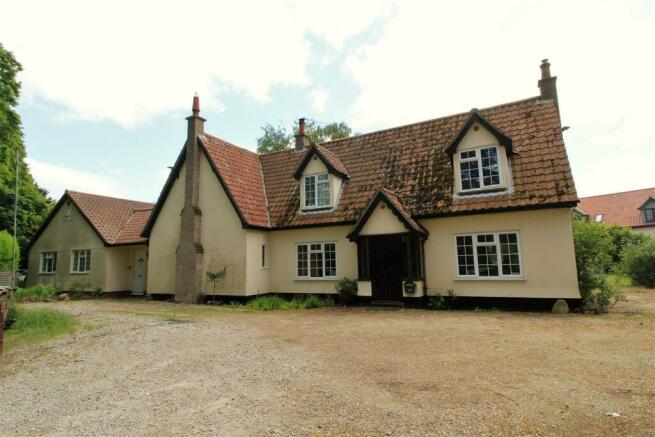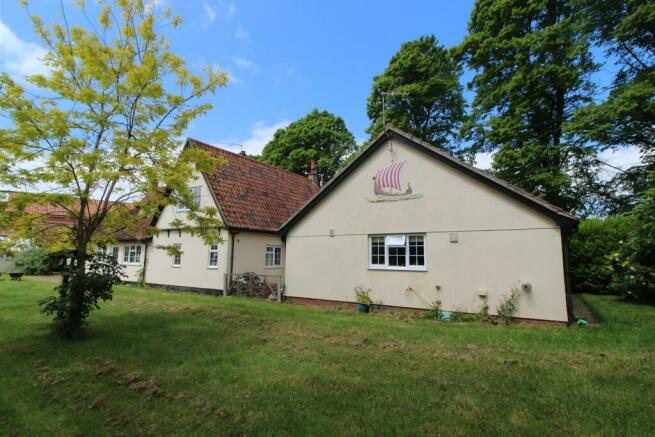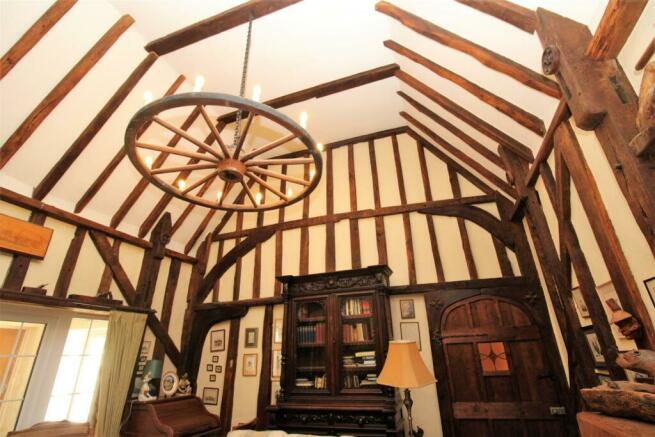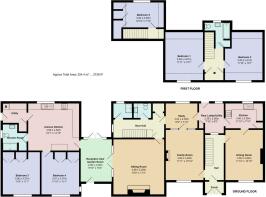
Ixworth Road, Norton, Bury St. Edmunds

- PROPERTY TYPE
Detached
- BEDROOMS
5
- BATHROOMS
3
- SIZE
Ask agent
- TENUREDescribes how you own a property. There are different types of tenure - freehold, leasehold, and commonhold.Read more about tenure in our glossary page.
Freehold
Key features
- Large family home with self contained annexe
- Occupying a pleasant village setting
- Sitting Room, family room, dining room, study, kitchen
- 3 double first floor bedrooms, 3 bath/shower rooms
- Annexe with kitchen/diner, 2 double bedrooms, shower room
- Large gardens, garage & extensive parking
Description
If you have been looking for a property with lots of space, this individual detached home is bound to be of interest. Originally built as a family home approx 50 years ago, with unique period style features, and the property was substantially extended to also include a 2 bedroom self-contained annexe.
Greenacre Cottage occupies a tucked away setting close to the village centre. Norton is a very popular village with a range of amenities including a thriving Public House/Restaurant, Garage with a mini-market, an active community centre with sports facilities and a playgroup. There is also a highly regarded Primary School and Church.
The village is located approximately 11 miles east of the thriving market town of Bury St. Edmunds and around 8 miles north west of Stowmarket, where there is a mainline rail link to London Liverpool Street.
The inidividually built main house approx 50 years young, will require some cosmetic updating but offers very well proportioned rooms including 3 reception rooms. The main sitting room is a very unique feature of the house and includes period style timber framing, a striking brick fireplace, with exposed chimney, and a semi-vaulted ceiling. There are 3 double bedrooms, a first floor bathroom and ground floor shower room.
A large reception hall/garden room links the main house with the annexe. The annexe the most recently extended part of the building is in somewhat better decorative order and includes a spacious kitchen/dining room, a utility room, a shower room and 2 further double bedrooms.
In total, the 2 parts of the house provide over 2700 sq ft of accommodation which could be divided in a number of different ways making this a very flexible home with great potential once updated.
Outside
The gardens to the front of the house are set behind mature hedging and provide extensive parking and access to the detached garage. The main gardens are formed to the rear of the house and a laid mainly to lawn and planted with a variety of trees.
COUNCIL TAX - BAND D
ENERGY PERFORMANCE RATING - House D - Annexe C
Directions
On entering Norton continue past the Norton Dog Public House on the right. The property is down a small private lane, as marked by our for sale board, almost immediately after the Public House
Family Room - 4.83m x 3.63m (15'10 x 11'11) -
Dining Room - 4.80m x 3.61m (15'9 x 11'10) -
Kitchen - 3.56m x 2.39m (11'8 x 7'10) -
Study - 3.05m x 2.41m (10'0 x 7'11) -
Rear Hall -
Shower Room -
Cloakroom -
Sitting Room - 4.83m x 3.63m (15'10 x 11'11) -
Reception Hall/Garden Room - 4.11m x 3.00m (13'6 x 9'10) -
Annexe -
Annexe Kitchen - 4.90m x 4.47m (16'1 x 14'8) -
Annexe Utility - 2.26m x 1.83m (7'5 x 6'0) -
Annexe Shower Room - 2.54m x 2.24m (8'4 x 7'4) -
Bedroom 3 - 3.56m x 4.06m max (11'8 x 13'4 max) -
Bedroom 4 - 3.61m x 4.06m max (11'10 x 13'4 max) -
First Floor -
Bedroom 1 - 4.57m max x 3.61m (15'0 max x 11'10) -
Bedroom 2 - 4.57mmax x 2.95m min (15'0max x 9'8 min) -
Bathroom -
Bedroom 5 (Via 2nd Staircase) - 4.11m x 2.39m (13'6 x 7'10) -
Spacious individual detached family house with adjoining self-contained annexe
Brochures
Ixworth Road, Norton, Bury St. EdmundsBrochureEnergy performance certificate - ask agent
Council TaxA payment made to your local authority in order to pay for local services like schools, libraries, and refuse collection. The amount you pay depends on the value of the property.Read more about council tax in our glossary page.
Ask agent
Ixworth Road, Norton, Bury St. Edmunds
NEAREST STATIONS
Distances are straight line measurements from the centre of the postcode- Elmswell Station2.3 miles
- Thurston Station2.5 miles
About the agent
We are Independent Estate Agents based in the beautiful market town of Bury St. Edmunds.
We have a reputation for being fair and honest, as well as having local knowledge that's second to none. Established in 2008, we pride ourselves on our service, and our clients seem to appreciate it too, because a large proportion of our business come by recommendation from satisfied customers and local solicitors.
Mortimer & Gausden is owned and run by
Industry affiliations


Notes
Staying secure when looking for property
Ensure you're up to date with our latest advice on how to avoid fraud or scams when looking for property online.
Visit our security centre to find out moreDisclaimer - Property reference 32416662. The information displayed about this property comprises a property advertisement. Rightmove.co.uk makes no warranty as to the accuracy or completeness of the advertisement or any linked or associated information, and Rightmove has no control over the content. This property advertisement does not constitute property particulars. The information is provided and maintained by Mortimer & Gausden, Bury St. Edmunds. Please contact the selling agent or developer directly to obtain any information which may be available under the terms of The Energy Performance of Buildings (Certificates and Inspections) (England and Wales) Regulations 2007 or the Home Report if in relation to a residential property in Scotland.
*This is the average speed from the provider with the fastest broadband package available at this postcode. The average speed displayed is based on the download speeds of at least 50% of customers at peak time (8pm to 10pm). Fibre/cable services at the postcode are subject to availability and may differ between properties within a postcode. Speeds can be affected by a range of technical and environmental factors. The speed at the property may be lower than that listed above. You can check the estimated speed and confirm availability to a property prior to purchasing on the broadband provider's website. Providers may increase charges. The information is provided and maintained by Decision Technologies Limited.
**This is indicative only and based on a 2-person household with multiple devices and simultaneous usage. Broadband performance is affected by multiple factors including number of occupants and devices, simultaneous usage, router range etc. For more information speak to your broadband provider.
Map data ©OpenStreetMap contributors.





