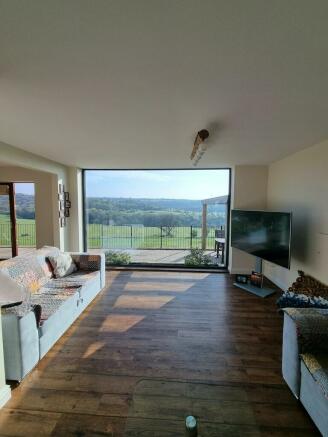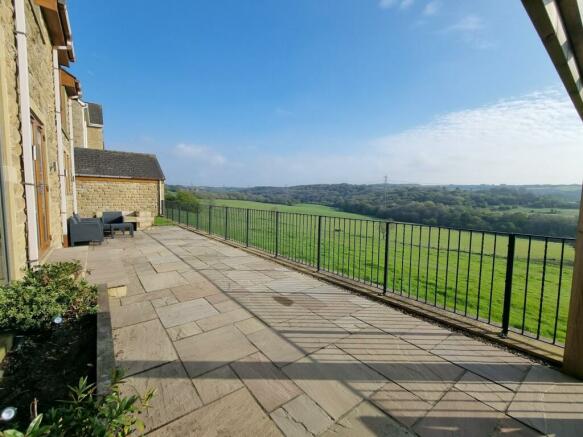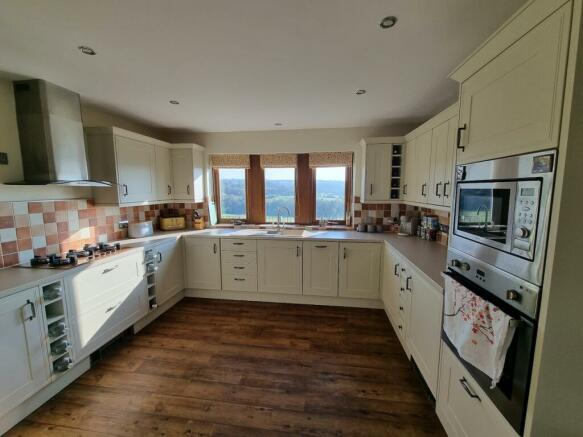Long Croft View, Batley, WF17

- PROPERTY TYPE
Detached
- BEDROOMS
4
- BATHROOMS
2
- SIZE
Ask agent
- TENUREDescribes how you own a property. There are different types of tenure - freehold, leasehold, and commonhold.Read more about tenure in our glossary page.
Freehold
Key features
- Ideal Family Home
- Beautifully Presented Throughout
- Open Plan Living
- garden
- rural
- double-glazed-windows
- sought-after-location
Description
- Stunning 4 Bedroom Detached Family home
- Sought After Location on a Private Road
- Breath-taking Panoramic Views of the Valley
- Spacious Kitchen (Recently Refurbished)
- Open Plan Lounge Diner
- Huge Picture Window
- All Double Bedrooms
- Contemporary Bathroom and Ensuite
- Beautiful Garden, Detached Double Garage and Private Driveway
- Excellent Transport Links
- Green Belt
Property description
Strike are proud to present this stunning 4 bedroom detached family home situated in the sought after location of Upper Batley. Occupying an enviable position on a secluded private road, this beautiful home is truly special and boasts a wonderful finish inside alongside breath-taking panoramic views across the valley (green belt).
On the ground floor there is a newly refurbished, large spacious kitchen which boasts an array of cupboards that offer plenty of storage alongside a great selection of integrated appliances and complimentary tiling and worktops. Dual aspect windows capture the wonderful views and provides the perfect backdrop for cooking. Along the hallway there is a large open plan lounge/diner with a vast feature window that beautifully encapsulates the stunning views of the local fields and woods. This room is ideal for families and could be used as a central hub for relaxation. There is space for a large dining suite for formal meals and in addition there is also plenty of room to relax and unwind. The downstairs space is completed by a helpful guest cloakroom and a separate utility room which matches the kitchen and has also been recently refurbished.
Upstairs this beautiful home offers 4 immaculately presented double bedrooms, each benefitting from the stunning views. Bedroom 1 also boasts an ensuite bathroom and walk in wardrobe. The remaining 3 bedrooms all have fitted wardrobes and the first floor is completed by a large family bathroom.
Externally this incredible home is truly special and offers a professionally designed garden alongside a private driveway and detached double garage. The feature garden sits to the rear of the property and perfectly captures the wonderful panoramic views of the surrounding fields. The garden offers several spacious seating areas which are perfect for alfresco dining and relaxation, whilst the lawned area is ideal for children. Planted zones add a touch of colour to the area.
Long Croft View boasts excellent transport links and is perfectly positioned within easy reach of the M62, M1 and A1. The local train station is just minutes away and there are several bus routes within walking distance of the property, making it accessible for all.
This property is ideal for those who are passionate about sport, with Batley Tennis Centre close by and there are numerous walking, cycling and running routes surrounding the property. Families can also enjoy day trips to Bagshaw Museum, Briar Woods and Oakwell Hall, and with Birstall Retail Park close by, retail therapy is just a few minutes’ drive away.
Kitchen (12' 10'' x 12' 2'' (3.9m x 3.7m))
The spacious kitchen has been refurbished in November 2022 and offers a fantastic selection of wall and base units that provide plenty of storage. There are also a number of integrated appliances for a keen chef such as an oven, hob and microwave alongside a large fridge freezer. A triple window captures the stunning views across the valley.
Lounge Diner (29' 2'' x 14' 5'' (8.9m x 4.4m))
Dining AreaThe spacious dining area offers plenty of room for a larger than average dining suite for formal meals whilst french doors allow gatherings to flow effortlessly outside.
Lounge Area
The beautiful lounge has been finished to an excellent standard with rich wood flooring and neutral cream walls making it a truly tranquil space to relax. A huge picture window creates a wonderful focal point and perfectly encapsulates the beautiful vista of the local fields and woods.
Utility Room (5' 7'' x 9' 6'' (1.7m x 2.9m))
The utility room has been newly refurbished alongside the kitchen and offers further worktops and cupboards and has space for both a washing machine and dryer. A side door provides access to the garden.
Guest Cloakroom
The helpful cloakroom is perfect for guests and offers a low flush toilet and wash basin.
Bedroom 1 (12' 2'' x 10' 6'' (3.7m x 3.2m))
Bedroom 1 is a spacious double bedroom which boasts a beautiful finish with wood flooring and cream walls. A large feature window floods the room with natural light and captures the wonderful views.
Ensuite (3' 3'' x 6' 3'' (1m x 1.9m))
The modern ensuite bathroom offers bright white tiles, shower cubicle, toilet, and wash basin.
Bedroom 2 (13' 5'' x 8' 6'' (4.1m x 2.6m))
Bedroom 2 is a larger than average double bedroom which has been finished to an excellent standard. The room is currently used as a wardrobe/dressing room and boasts fitted wardrobes and a feature mirrored wall. In addition, it has double Velux windows that extend down to capture the stunning views.
Bedroom 3 (12' 2'' x 8' 6'' (3.7m x 2.6m))
Bedroom 3 is currently used as an office to facilitate home working. The room benefits from the same fitted wardrobes and stunning windows as bedroom 2.
Bedroom 4 (9' 10'' x 9' 2'' (3m x 2.8m))
Bedroom 4 is a spacious double which benefits from fitted wardrobes for storage alongside a side window and Velux, both of which flood the room with natural light.
Family Bathroom (9' 6'' x 5' 7'' (2.9m x 1.7m))
The contemporary bathroom has been finished to an outstanding standard and offers a 3-piece suite. The room boasts stunning tiling and flooring whilst a mosaic feature strip adds a sophisticated touch.
Exterior
The property benefits from a stunning rear garden that offers a large terrace with multiple seating areas to relax and take in the stunning views whilst contemporary planters and a luscious lawn add a touch of vibrancy. Finally, there is a private driveway with ample parking and a detached double garage which has power, light, water tap, and an electric rollover door.
These particulars are only a general outline for the guidance of intending purchasers and do not constitute in whole or in part an offer or a Contract.Reasonable endeavours have been made to ensure that the information given in these particulars is materially correct, but any intending purchaser should satisfy themself by inspection, searches, enquiries, and survey as to the correctness of each statement.All statements in these particulars are made without responsibility on the part of the agent or vendor.No statement in these particulars is to be relied upon as a statement or representation of fact.Nothing in these particulars shall be deemed to be a statement that the property is in good repair or condition or otherwise nor that any services or facilities are in good working order.Photographs may show only certain parts and aspects of the property at the time when the photographs were taken and you should rely on actual inspection.No assumption should be made in respect of parts of the property not shown in photographs.Any areas, measurements or distances are only approximate.Any reference to alterations or use is not intended to be a statement that any necessary planning, building regulation, listed building or any other consent has been obtained.
Tenure: Freehold
Council Tax: E
Council TaxA payment made to your local authority in order to pay for local services like schools, libraries, and refuse collection. The amount you pay depends on the value of the property.Read more about council tax in our glossary page.
Ask agent
Long Croft View, Batley, WF17
NEAREST STATIONS
Distances are straight line measurements from the centre of the postcode- Batley Station1.2 miles
- Dewsbury Station2.4 miles
- Morley Station2.4 miles
About the agent
About us
Strike is changing what it means to be an estate agent. For too long, selling your home has meant high fees and pointless jargon. So we’re turning the industry on its head. We’re making selling simple, transparent, and free.
We’re giving customers that you’re-in-the-boss feeling, that confirm-a-viewing-in-a-tap feeling, and that sell-your-home-for-free feeling.
We offer a full estate agency service for free. By combining technology and local expertise, we’ve
Notes
Staying secure when looking for property
Ensure you're up to date with our latest advice on how to avoid fraud or scams when looking for property online.
Visit our security centre to find out moreDisclaimer - Property reference HSS261856. The information displayed about this property comprises a property advertisement. Rightmove.co.uk makes no warranty as to the accuracy or completeness of the advertisement or any linked or associated information, and Rightmove has no control over the content. This property advertisement does not constitute property particulars. The information is provided and maintained by Strike, Yorkshire. Please contact the selling agent or developer directly to obtain any information which may be available under the terms of The Energy Performance of Buildings (Certificates and Inspections) (England and Wales) Regulations 2007 or the Home Report if in relation to a residential property in Scotland.
*This is the average speed from the provider with the fastest broadband package available at this postcode. The average speed displayed is based on the download speeds of at least 50% of customers at peak time (8pm to 10pm). Fibre/cable services at the postcode are subject to availability and may differ between properties within a postcode. Speeds can be affected by a range of technical and environmental factors. The speed at the property may be lower than that listed above. You can check the estimated speed and confirm availability to a property prior to purchasing on the broadband provider's website. Providers may increase charges. The information is provided and maintained by Decision Technologies Limited.
**This is indicative only and based on a 2-person household with multiple devices and simultaneous usage. Broadband performance is affected by multiple factors including number of occupants and devices, simultaneous usage, router range etc. For more information speak to your broadband provider.
Map data ©OpenStreetMap contributors.




