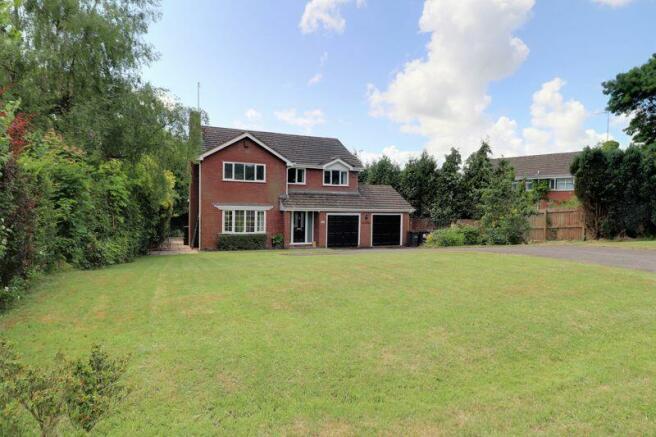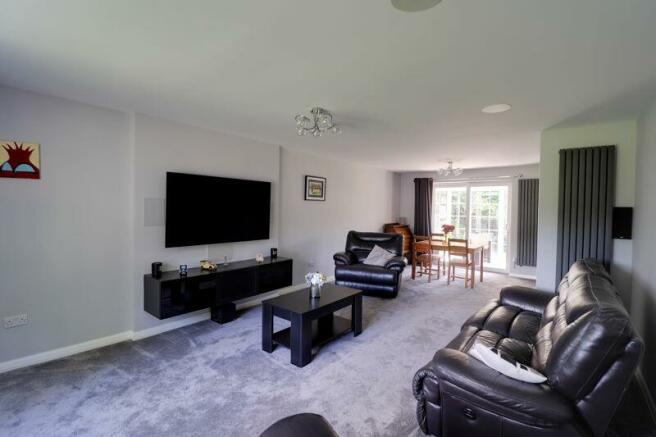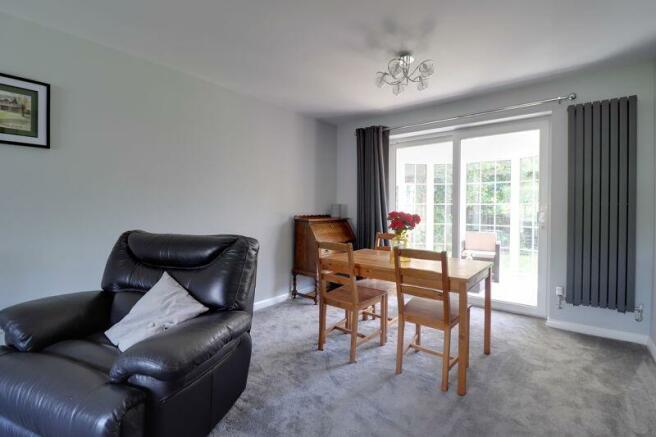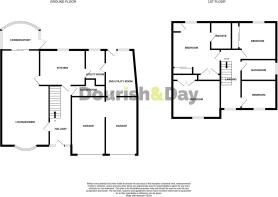
Mucklestone Wood Lane, Market Drayton

- PROPERTY TYPE
Detached
- BEDROOMS
4
- BATHROOMS
2
- SIZE
Ask agent
- TENUREDescribes how you own a property. There are different types of tenure - freehold, leasehold, and commonhold.Read more about tenure in our glossary page.
Freehold
Key features
- Spacious Four Bedroom Detached House
- Refurbished & Well Presented Throughout
- Through Lounge & Conservatory
- Contemporary Stylish En-Suite & Family Bathroom
- Modern Fitted Kitchen & Utility
- Double Garage, Lots Of Parking & Lawns
Description
If you go down to the woods today, you're sure of a big surprise..... Because we have a fantastic refurbished detached house on the highly regarded Mucklestone Wood Lane, facing open countryside to the front and is set on a generous sized plot. The home comprises entrance hall, spacious through lounge/dining room with conservatory off, kitchen kitchen with integrated cooking facilities, recently installed utility, further utility which offers a variety of alternative uses and door to the double garage. The upstairs is even bigger thanks to the integral garage and offers four good sized bedrooms as well as refurbished en-suite to master bedroom and family bathroom. The rooms to the front enjoy open views over the large front garden which also has lots of parking and space to turn the cars. To the rear is a private, mostly lawned garden which can be accessed from either side of the home. This is a true family home with lots of space and a great setting so don't delay in booking your viewing.
Entrance Hallway
Approached through a composite front entrance door with fixed glass side panel. Stairs off to the first floor and radiator.
Lounge & Dining Area
27' 0'' x 13' 7'' (8.24m x 4.13m)
A open plan room which integrated speakers to the chimney breast and ceiling ready for your own sound system, wall mounted entertainment unit, two contemporary column radiators, double glazed window to the front and double glazed patio doors onto the conservatory.
Conservatory
7' 10'' x 10' 6'' (2.4m x 3.2m)
Having double glazed door and windows onto the rear garden and tiling to the floor.
Kitchen
10' 0'' x 12' 11'' (3.05m x 3.93m)
Fitted with a range of base and wall units, work surfaces to three sides, inset one and a half bowel stainless steel sink unit and mixer and tiled splash backs. Integrated four ring gas hob with cooker hood over and separate double oven. Space for dish washer, double glazed window to the rear and radiator.
Utility Room
10' 1'' x 5' 7'' (3.07m x 1.71m)
Recently installed including base unit and work surfaces to two sides with space below for a washer and dryer. Double glazed window to the rear.
Second Utility Room
14' 4'' x 9' 1'' (4.36m x 2.76m)
Recently installed including base unit, work surfaces and sink with space for appliances. Double glazed window to the side and rear and half glass double glazed door to the rear garden and internal door to the garage.
Guest WC
Located off the hallway and fitted with a contemporary low level WC with concealed cistern and vanity wash basin with tiled splash backs. Wall mounted mirror fronted medicine cabinet and contemporary heated towel rail.
First Floor Landing
Having loft access, doors off to all bedrooms and family bathroom. Double glazed window to the front.
Bedroom One
14' 10'' x 13' 8'' (4.53m x 4.16m)
A spacious double bedroom which has built in double door wardrobes as well as two fitted modern wardrobes with integrated lighting. Double glazed window to the rear and radiator
En-suite (Bedroom One)
7' 7'' x 5' 10'' (2.31m x 1.78m)
A refurbished shower room fitted with a contemporary suite comprising dual flush low level WC, vanity wash basin with mixer tap and tiled splash back and double width tiled shower cubicle with glass screen and mains fed shower. Tiling to the floor, double glazed window to the rear and contemporary heated towel rail.
Bedroom Two
10' 6'' x 13' 9'' (3.21m x 4.18m)
A further spacious double bedroom which has fitted modern wardrobes with integrated lighting, double glazed window to the front and radiator.
Bedroom Three
10' 8'' x 10' 9'' (3.24m x 3.28m)
A further double bedroom with built in double door wardrobe, double glazed window to the rear and radiator.
Bedroom Four
8' 0'' x 9' 10'' (2.44m x 3.00m)
Double glazed window to the front and radiator.
Family Bathroom
7' 7'' x 5' 10'' (2.31m x 1.78m)
A refurbished shower room fitted with a contemporary suite comprising dual flush low level WC, vanity wash basin with mixer tap and tiled splash back, panel bath with mixer tap and tiled shower cubicle with mains fed shower. Tiling to the floor, double glazed window to the side and heated towel rail.
Double Garage
19' 5'' x 16' 5'' (5.92m x 5.00m)
Having two up and over doors, partial divide to the garages, power and lighting.
Externally
The home is set behind a good sized front garden and has an open aspect onto fields. The garden is lawned either side of the wide driveway which offers lots of parking and turning space. There is access to the rear garden from both sides which has a mostly lawned garden with a good degree of privacy, a patio adjacent to the home and established conifers to the boundary.
Brochures
Property BrochureFull Details- COUNCIL TAXA payment made to your local authority in order to pay for local services like schools, libraries, and refuse collection. The amount you pay depends on the value of the property.Read more about council Tax in our glossary page.
- Band: E
- PARKINGDetails of how and where vehicles can be parked, and any associated costs.Read more about parking in our glossary page.
- Yes
- GARDENA property has access to an outdoor space, which could be private or shared.
- Yes
- ACCESSIBILITYHow a property has been adapted to meet the needs of vulnerable or disabled individuals.Read more about accessibility in our glossary page.
- Ask agent
Mucklestone Wood Lane, Market Drayton
NEAREST STATIONS
Distances are straight line measurements from the centre of the postcode- Wedgwood Station9.1 miles
About the agent
- Welcome to Dourish & Day
Selling your property involves some important decisions about a hugely valuable asset. It also requires a great deal of hard work and organisation, so it really pays to talk to the right people from the start.
We are a team of quick thinkers and good listeners who do that rare thing; treat customers like individuals, not transactions!
We know great service isn't just about experience and expertise, it's also about keeping the promises that we
Industry affiliations

Notes
Staying secure when looking for property
Ensure you're up to date with our latest advice on how to avoid fraud or scams when looking for property online.
Visit our security centre to find out moreDisclaimer - Property reference 12017360. The information displayed about this property comprises a property advertisement. Rightmove.co.uk makes no warranty as to the accuracy or completeness of the advertisement or any linked or associated information, and Rightmove has no control over the content. This property advertisement does not constitute property particulars. The information is provided and maintained by Dourish & Day, Market Drayton. Please contact the selling agent or developer directly to obtain any information which may be available under the terms of The Energy Performance of Buildings (Certificates and Inspections) (England and Wales) Regulations 2007 or the Home Report if in relation to a residential property in Scotland.
*This is the average speed from the provider with the fastest broadband package available at this postcode. The average speed displayed is based on the download speeds of at least 50% of customers at peak time (8pm to 10pm). Fibre/cable services at the postcode are subject to availability and may differ between properties within a postcode. Speeds can be affected by a range of technical and environmental factors. The speed at the property may be lower than that listed above. You can check the estimated speed and confirm availability to a property prior to purchasing on the broadband provider's website. Providers may increase charges. The information is provided and maintained by Decision Technologies Limited. **This is indicative only and based on a 2-person household with multiple devices and simultaneous usage. Broadband performance is affected by multiple factors including number of occupants and devices, simultaneous usage, router range etc. For more information speak to your broadband provider.
Map data ©OpenStreetMap contributors.





