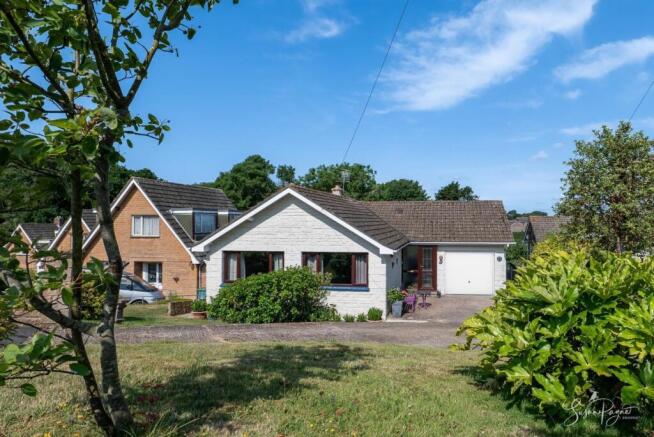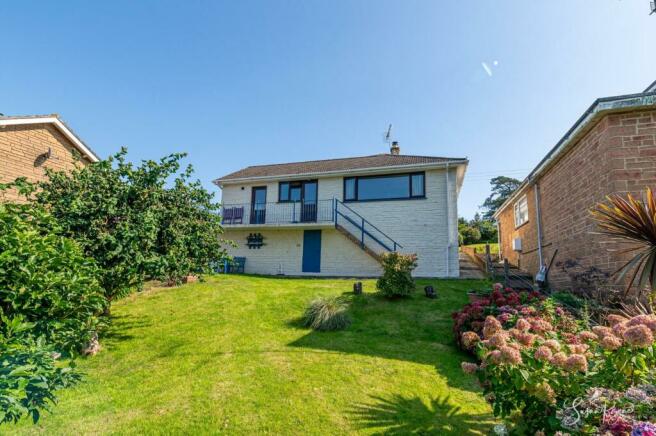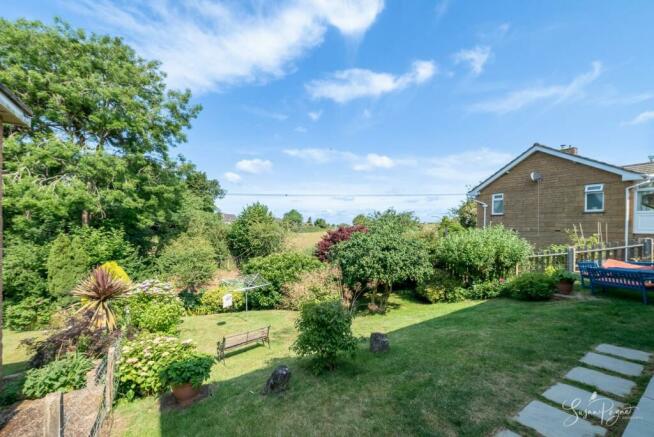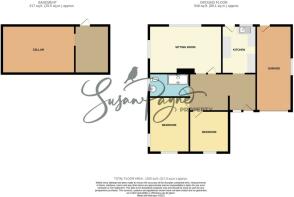*CHAIN FREE* Yarborough Road, Wroxall
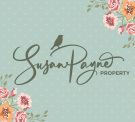
- PROPERTY TYPE
Detached Bungalow
- BEDROOMS
2
- BATHROOMS
1
- SIZE
Ask agent
- TENUREDescribes how you own a property. There are different types of tenure - freehold, leasehold, and commonhold.Read more about tenure in our glossary page.
Freehold
Key features
- Delightfully presented two-bedroom detached home
- *******. CHAIN FREE *********
- New boiler with 5 year warranty and new consumer unit
- Updated throughout with high-quality finishes
- Network of rural footpaths and trails on the doorstep
- Private driveway parking and an integral garage
- Set in a quiet spot at the end of a no-through-road
- Large cellar space offering further potential
- Near to village amenities and public transport links
- Beautifully designed, well-established gardens
Description
With spacious accommodation and stylish, well-designed interiors throughout, this beautiful home provides modern-day living within a quiet, peaceful semi-rural village location. Originally constructed in the late 1960s, and updated by the current owners throughout, the property benefits from high quality finishes including a fantastic, recently upgraded kitchen. Gardens front and rear are well-established, making the most of the sunny position, with an abundance of thriving shrubs and trees, which combine with a stream to create an enchanting outside space.
Offering an idyllic village lifestyle surrounded by spectacular countryside, 57 Yarborough Road is located in the desirable village of Wroxall which is nestled among picturesque downland, between the popular seaside towns of Shanklin and Ventnor, both of which enjoy stunning beaches, independent shops and good restaurants. Within easy walking distance from the property, a variety of village amenities include a convenience store incorporating a post office, a primary school, an active community centre and the village pub. The nearby picturesque village of Godshill boasts some of the oldest and prettiest architecture on the Isle of Wight, such as its medieval church, thatched-roofed cottages and traditional tearooms. For those who enjoy exploring the great outdoors of the Isle of Wight, the popular Red Squirrel Trail is very close by, which provides 32 miles of mostly traffic-free cycling routes through the heart of the Island’s beautiful countryside. Public transport links are provided by Southern Vectis bus route 3, connecting Newport, Wroxall, Ventnor, Shanklin and Ryde, which operates half-hourly through most of the day.
Accommodation is all on one level and comprises a large entrance hall, lounge, kitchen, two double bedrooms and a shower room, surrounded by gardens front and rear and with the added benefit of a driveway, an integral garage and a large cellar space that could provide further potential.
Welcome To 57 Yarborough Road - Benefitting from a tranquil position towards the end of this popular no-through-road, a driveway leads down through a fabulous front garden to the well-presented cream façade of the property. A glazed door leads into the entrance hall.
Entrance Hall - 4.98m x 2.62m max (16'4 x 8'7 max) - Soft green walls combine with neutral, large-scale tiles in the entrance hall to create a welcoming ambience. The hall widens to create plenty of space for a dining table or desk space, and there are a pair of contemporary wall lights and a sleek vertical radiator. A hatch provides access into the part-boarded loft. Oak panel doors lead to the lounge, both bedrooms and to the shower room, and an open doorway connects to the kitchen.
Kitchen - 3.63m x 2.54m (11'11 x 8'4) - The tiled floor flows from the hallway to create continuity into the beautiful, recently updated kitchen. The kitchen comprises a useful mix of shaker style base and wall cabinets, presented in an elegant blue tone with a natural wood-laminate roll-edge worktop and complemented by stunning marble effect metro tiled walls. A stainless-steel sink and drainer sits beneath a window with views over the garden to the fields beyond, and a door leads out to the elevated veranda. There is space for an oven with a fitted extractor hood over, and plenty of room for a large fridge-freezer. The kitchen is finished with a stylish vertical radiator and triple pendant lights.
Lounge - 5.44m x 3.66m (17'10 x 12'0) - Generously proportioned and light, with large dual aspect glazing providing a lovely green view over the garden and fields, the lounge is immaculately presented in a neutral scheme over a chic wood-laminate floor. There is a central pendant light, and the room is arranged around an ornate woodburner, set on a tiled hearth in a characterful chimney breast, finished in a contrasting terracotta colour with an oak mantle.
Bedroom One - 4.19m x 3.02m (13'9 x 9'11) - Elegantly presented in soft pink walls, contemporary grey trim and a fabulous solid oak floor, the primary bedroom is well proportioned and light, with dual aspect glazing to the side and front aspects. There is also a candelabra style chandelier and a radiator.
Bedroom Two - 3.30m x 3.00m (10'10 x 9'10) - The second bedroom benefits from contemporary grey décor and solid oak floor, with a central chandelier, radiator and a large window which looks to the front aspect and fills the room with light.
Shower Room - 3.05m x 1.68m (10'0 x 5'6) - The large neutral tiles continue from the hall into the floor and walls of the shower room, creating a cohesive scheme that enhances the feeling of space. There is a luxuriously large walk in shower complete with a rainfall head and sleek glass screen, contemporary grey vanity unit, with a white basin and chrome mixer tap, and a matching dual-flush low-level WC. The shower room also benefits from three wall-lights, a window to the side aspect that has patterned glass for privacy and a heated chrome towel rail.
Outside - Front - The front garden is a mix of lawns and driveway, complete with a front wall made of Island stone and multiple flowering shrubs and plants. There is parking for at least three vehicles on the driveway, and space for an outside seating area beside the front door. Paths lead either side of the house to connect to the rear, on the north side giving access to the raised veranda, and on the south side descending to the lawn.
Garage - 5.44m x 2.57m (17'10 x 8'5) - The garage is a good size, with an up-and-over door, power and lighting, a large window to the side with frosted glass, a selection of fitted cabinets providing useful storage, and space for a fridge and freezer. The garage is also home to the consumer panel and to the Worcester combi boiler.
Outside - Rear - Accessed from the side path and from doors from the kitchen and garage, a veranda spans the back of the property, providing an elevated spot from which to survey the enchanting garden. Steps, which are currently being renewed, lead down to the lawn. A door beneath the veranda provides access to the cellar. The lawn is dotted with shrubs and trees including twisted hazel, magnolia, hydrangea and gunnera, and leads down to a rocky stream which flows throughout the winter months. The valley creates a wonderful environment for wildlife and further plants, with snowdrops, bluebells, bottlebrush, agapanthus and callicarpa all thriving. A bridge provides access to the opposite bank which is also full of flourishing planting.
Cellar - This large space is approximately the same size as the kitchen and lounge, with a partial wall between. The cellar is currently home to a washing machine and dryer, and could offer further potential for a variety of uses.
57 Yarborough Road presents an enviable opportunity to purchase a move-in ready home, surrounded by fabulous gardens and countryside, set in a tranquil yet convenient position in the sought-after village of Wroxall. An early viewing with the sole agent Susan Payne Property is highly recommended.
Additional Details - Tenure: Freehold
Council Tax Band: C
Services: Mains water, gas, electricity and drainage
Agent Notes:
The information provided about this property does not constitute or form part of an offer or contract, nor may it be regarded as representations. All interested parties must verify accuracy and your solicitor must verify tenure/lease information, fixtures and fittings and, where the property has been extended/converted, planning/building regulation consents. All dimensions are approximate and quoted for guidance only and their accuracy cannot be confirmed. Reference to appliances and/or services does not imply that they are necessarily in working order or fit for the purpose. Susan Payne Property Ltd. Company no.10753879.
Brochures
*CHAIN FREE* Yarborough Road, Wroxall- COUNCIL TAXA payment made to your local authority in order to pay for local services like schools, libraries, and refuse collection. The amount you pay depends on the value of the property.Read more about council Tax in our glossary page.
- Band: C
- PARKINGDetails of how and where vehicles can be parked, and any associated costs.Read more about parking in our glossary page.
- Yes
- GARDENA property has access to an outdoor space, which could be private or shared.
- Yes
- ACCESSIBILITYHow a property has been adapted to meet the needs of vulnerable or disabled individuals.Read more about accessibility in our glossary page.
- Ask agent
Energy performance certificate - ask agent
*CHAIN FREE* Yarborough Road, Wroxall
Add an important place to see how long it'd take to get there from our property listings.
__mins driving to your place
Get an instant, personalised result:
- Show sellers you’re serious
- Secure viewings faster with agents
- No impact on your credit score

Your mortgage
Notes
Staying secure when looking for property
Ensure you're up to date with our latest advice on how to avoid fraud or scams when looking for property online.
Visit our security centre to find out moreDisclaimer - Property reference 32421267. The information displayed about this property comprises a property advertisement. Rightmove.co.uk makes no warranty as to the accuracy or completeness of the advertisement or any linked or associated information, and Rightmove has no control over the content. This property advertisement does not constitute property particulars. The information is provided and maintained by Susan Payne Property, Wootton Bridge. Please contact the selling agent or developer directly to obtain any information which may be available under the terms of The Energy Performance of Buildings (Certificates and Inspections) (England and Wales) Regulations 2007 or the Home Report if in relation to a residential property in Scotland.
*This is the average speed from the provider with the fastest broadband package available at this postcode. The average speed displayed is based on the download speeds of at least 50% of customers at peak time (8pm to 10pm). Fibre/cable services at the postcode are subject to availability and may differ between properties within a postcode. Speeds can be affected by a range of technical and environmental factors. The speed at the property may be lower than that listed above. You can check the estimated speed and confirm availability to a property prior to purchasing on the broadband provider's website. Providers may increase charges. The information is provided and maintained by Decision Technologies Limited. **This is indicative only and based on a 2-person household with multiple devices and simultaneous usage. Broadband performance is affected by multiple factors including number of occupants and devices, simultaneous usage, router range etc. For more information speak to your broadband provider.
Map data ©OpenStreetMap contributors.
