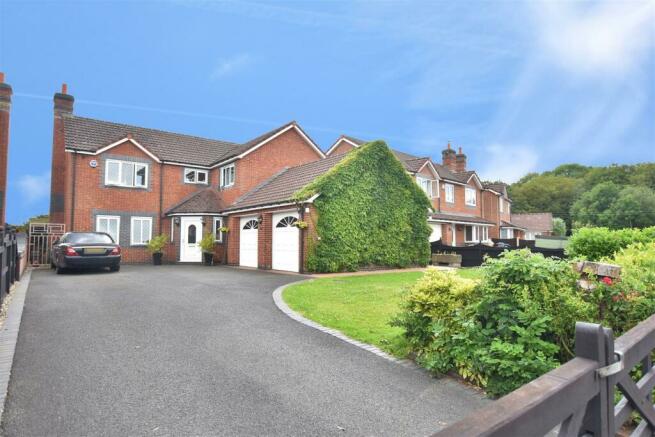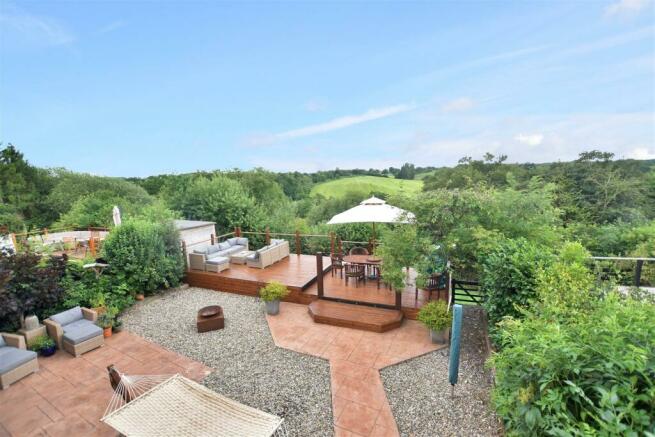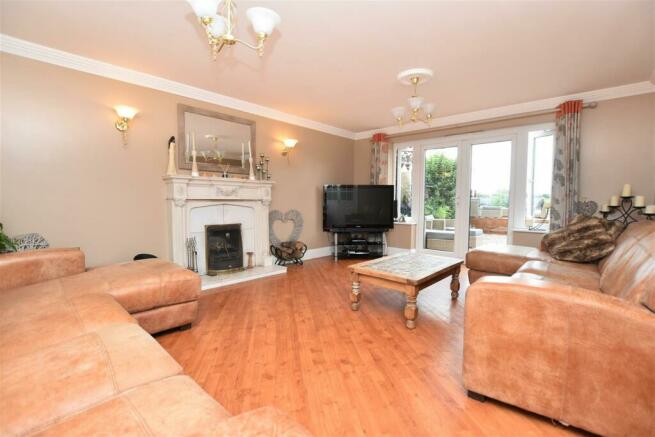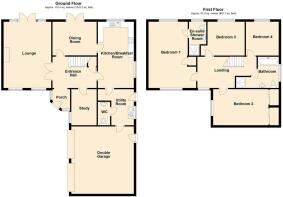
Hill Crest, Penley, Wrexham

- PROPERTY TYPE
Detached
- BEDROOMS
4
- BATHROOMS
2
- SIZE
Ask agent
- TENUREDescribes how you own a property. There are different types of tenure - freehold, leasehold, and commonhold.Read more about tenure in our glossary page.
Freehold
Key features
- Spacious detached house
- Within popular village location
- Welcoming hallway, lounge
- Dining room
- Kitchen/breakfast room
- Utility, cloaks/w.c, home office
- Four bedrooms (1 en-suite)
- Family bathroom
- Private driveway, double garage
- Gardens to front and rear
Description
Location - The Village of Penley offers the benefits of semi-rural living and yet is within commuting distance to both Wrexham and Whitchurch. The Village has highly regarded primary and secondary schools nearby as well as a well stocked convenience store. The popular and picturesque Village of Ellesmere is approx. 4 miles away and there are good shopping facilities and social amenities within Wrexham and Whitchurch.
Directions - From Wrexham city centre proceed along the A525 Kingsmills Road into Marchwiel, turn right at the church towards Overton. Proceed through the Village of Overton and continue into the village of Penley, passing the schools on your right. Take the right hand turn onto Ellesmere Lane and then right into Hill Crest with the property being observed on the left.
On The Ground Floor - Upvc part glazed entrance door opening to:
Welcoming Hallway - Which features a wood effect Karndean floor, staircase to first floor landing with useful storage cupboard below, two radiators, detailed cornice ceiling, two upvc double glazed windows and six panel white woodgrain effect doors off to all rooms.
Lounge - 5.66m x 4.09m (18'7 x 13'5 ) - Double part glazed doors from the hallway open into this good sized reception room with two upvc double glazed windows to front, open fire set within surround and tiled hearth, cornice ceiling, radiator, two ceiling roses, wall lights and upvc double glazed French doors opening to the rear patio with adjoining side windows.
Dining Room - 3.81m x 2.90m (12'6 x 9'6 ) - Wood effect flooring, upvc double glazed French doors opening to the rear garden, radiator, cornice ceiling and internal door to:
Kitchen/Breakfast Room - 5.66m x 2.90m (18'7 x 9'6 ) - Fitted with a shaker style range of base and wall cupboards complimented by work surface areas incorporating a stainless steel single drainer sink unit with mixer tap and upvc double glazed window above overlooking the rear garden, integrated dishwasher, integrated fridge, oven/grill, Stoves four ring electric hob with extractor hood above, part tiled walls, inset ceiling spotlights, tiled flooring, upvc double glazed window to side, radiator and internal door to:
Utility - 3.15m x 2.67m max (10'4 x 8'9 max ) - Stainless steel single drainer sink unit set within worktop with base cupboard below, plumbing for washing machine, Worcester oil fired combination boiler, tiled floor, alarm control panel, upvc part glazed stable door and internal door to the garage.
Cloaks/W.C - Appointed with a wash basin with vanity unit and illuminated mirror above, close coupled w.c, part tiled walls, tiled flooring, inset ceiling spotlights and extractor fan.
Home Office - 3.15m x 2.06m (10'4 x 6'9 ) - Wood effect flooring, upvc double glazed window, telephone point and radiator.
On The First Floor - Approached via the staircase from the hallway to:
Landing - With gallery over stairwell, ceiling hatch to roof space, upvc double glazed window to front and six panel white woodgrain effect doors off.
Bedroom One - 5.69m x 4.11m (18'8 x 13'6 ) - A light and airy bedroom enjoying a dual aspect with upvc double glazed window to front and lovely far reaching countryside views to the rear through a upvc double glazed window, built-in storage cupboard and internal door to:
En-Suite - Appointed with low flush w.c, wash basin set within vanity cupboard, shower enclosure with mains thermostatic shower and Drench style shower head, chrome heated towel rail, wall mounted mirror, part tiled walls and tiled flooring.
Bedroom Two - 4.19m x 3.15m (13'9 x 10'4 ) - Having the benefit of full width mirror fronted wardrobes, radiator and upvc double glazed window.
Bedroom Three - 3.23m x 2.92m (10'7 x 9'7 ) - Upvc double glazed window to rear from which to admire the views and radiator.
Bedroom Four - 2.92m x 2.92m (9'7 x 9'7 ) - A good sized fourth bedroom that can accommodate a double bed to include upvc double glazed window to rear and radiator.
Family Bathroom - 3.66m max x 2.59m max (12'0 max x 8'6 max ) - Appointed with a white four piece suite of double ended bath with central mixer tap, low flush w.c, pedestal wash basin, shower enclosure with mains thermostatic shower, chrome heated towel rail, Travertine wall and floor tiles, upvc double glazed window and inset ceiling spotlights.
Outside - The property is approached through double gates to a large private driveway providing parking for approximately six cars and leading to the:
Double Garage - 5.36m x 5.79m (17'7 x 19'0 ) - Having the benefit of two electric metal up and over doors, lighting, power sockets and useful attic space. Externally there is an electric charging point.
Gardens - Front shaped lawned garden with hedging and external lighting. A gated side path leads to the oil tank. An additional gated path leads alongside the house passing a cold water tap into the rear garden which features a south facing aspect, excellent degree of privacy and panoramic countryside views from which to admire from the illuminated full width timber decked patio area which is ideal for alfresco dining and relaxation. A further patio adjoins the house bordered by decorative gravel, external electric socket and lighting.
Council Tax Band - G -
Brochures
Hill Crest, Penley, WrexhamBrochureCouncil TaxA payment made to your local authority in order to pay for local services like schools, libraries, and refuse collection. The amount you pay depends on the value of the property.Read more about council tax in our glossary page.
Band: G
Hill Crest, Penley, Wrexham
NEAREST STATIONS
Distances are straight line measurements from the centre of the postcode- Ruabon Station7.7 miles
About the agent
Wingetts Ltd is an independent locally owned Estate Agents and Auctioneers with town centre offices in both Wrexham and Llangollen that has been established for over 60 years specialising in a range of professional services. Owned by 2 RICS qualified Valuers , Richard Evans FRICS and Leigh Hayward MRICS have an extensive local knowledge of the property market and together with their experienced team are able to offer an excellent standard of service. Our diverse range of services include Sale
Industry affiliations



Notes
Staying secure when looking for property
Ensure you're up to date with our latest advice on how to avoid fraud or scams when looking for property online.
Visit our security centre to find out moreDisclaimer - Property reference 32423266. The information displayed about this property comprises a property advertisement. Rightmove.co.uk makes no warranty as to the accuracy or completeness of the advertisement or any linked or associated information, and Rightmove has no control over the content. This property advertisement does not constitute property particulars. The information is provided and maintained by Wingetts, Wrexham. Please contact the selling agent or developer directly to obtain any information which may be available under the terms of The Energy Performance of Buildings (Certificates and Inspections) (England and Wales) Regulations 2007 or the Home Report if in relation to a residential property in Scotland.
*This is the average speed from the provider with the fastest broadband package available at this postcode. The average speed displayed is based on the download speeds of at least 50% of customers at peak time (8pm to 10pm). Fibre/cable services at the postcode are subject to availability and may differ between properties within a postcode. Speeds can be affected by a range of technical and environmental factors. The speed at the property may be lower than that listed above. You can check the estimated speed and confirm availability to a property prior to purchasing on the broadband provider's website. Providers may increase charges. The information is provided and maintained by Decision Technologies Limited.
**This is indicative only and based on a 2-person household with multiple devices and simultaneous usage. Broadband performance is affected by multiple factors including number of occupants and devices, simultaneous usage, router range etc. For more information speak to your broadband provider.
Map data ©OpenStreetMap contributors.





