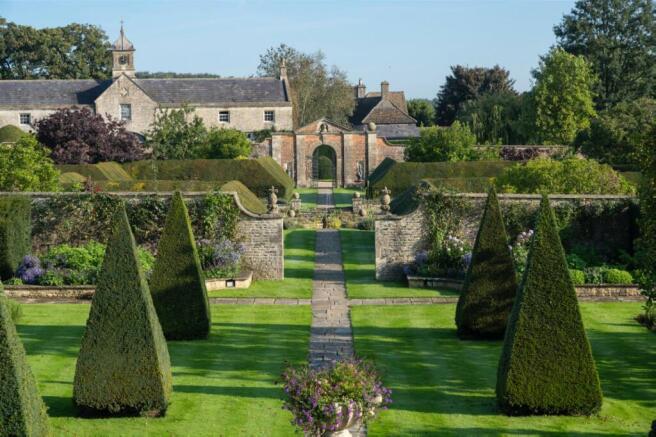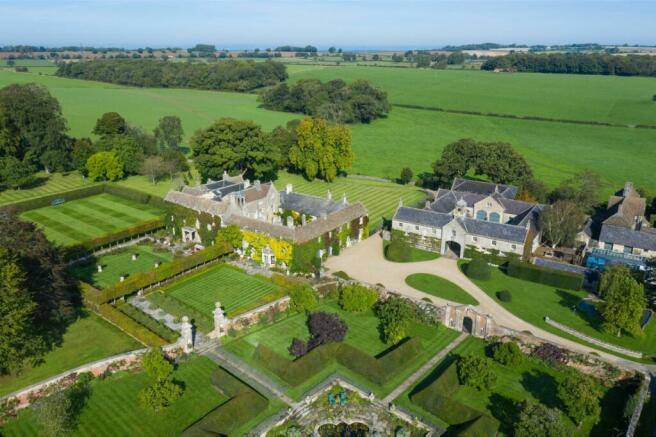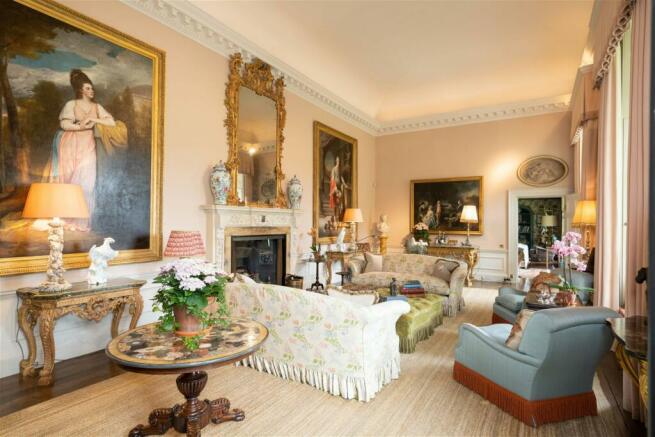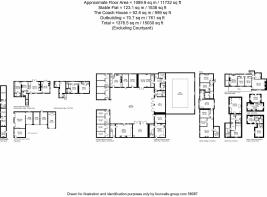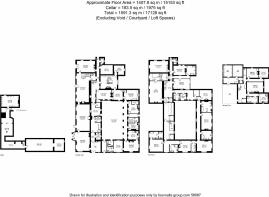Lyegrove, Badminton, South Gloucestershire

- PROPERTY TYPE
Country House
- BEDROOMS
9
- BATHROOMS
12
- SIZE
15,030 sq ft
1,396 sq m
- TENUREDescribes how you own a property. There are different types of tenure - freehold, leasehold, and commonhold.Read more about tenure in our glossary page.
Freehold
Description
Why we love Lyegrove
The house is approached through fine gates with ball capped stone piers, past the lodge and along a half mile long avenue of beech and lime trees. The drive ends, just short of the house, by a grass forecourt leading to an elaborate
stone porch with pillars and moulding. This leads to the panelled front door with fanlight window above.
Arranged around a central courtyard, the house, makes for a very easy property to navigate with the principal reception rooms all leading from one to another and all of which are very light, being south facing and spacious.
The first floor follows a similar layout to the ground floor and along with the principal bedroom suite which consists
of a bathroom, shower room and dressing room there are five further bedroom suites along with a magnificent library.
The second floor is well laid out as either a self-contained or further bedrooms. To the north of the Courtyard on the ground floor is a further self-contained one-bedroom flat which can either be additional guest suite or staff flat
The spectacular gardens at Lyegrove
To the south-east is an ornamental stone lily pond at the apex of the two vistas. The north south vista starts at the arched gate in the brick wall closest to the stable block and extends through wide clipped yew hedges to the late 17th century three arched summerhouse Listed Grade II*. The other vista goes west east to a loggia from the magnificent late 17th century gate piers. In front of the summer-house are sunken lawns surrounded by tall yew hedges. To the west of the house is a small wood principally comprising beech trees. To the north of the house there is a new hard tennis court.
The beautiful stable yard is close to the east of the house. Large double doors with clock tower above lead into the stable yard which is set out around a central courtyard.
Garage Block
This building is situated to the east of the stables and is built of stone under a slate roof. Garaging is possible for 8 cars, two garages have hydraulic ramps making garaging for 4 cars with another 4 garages situated under the Coach House.
Coach House
The Coach house is a flat above the garage block accessed via a stone staircase, with 2 double bedrooms, family bathroom, kitchen and a large sitting room overlooking farmland to the East. This property also has a large garden with a stone storage shed.
Courtyard, Swimming Pool, Gym and Screening room
Part of the original stables have been converted to create a superb leisure and entertainment space which includes a supremely comfortable private screening room with an amazing sound system.
A fully equipped gym and perhaps one of the most beautiful indoor heated swimming pools in the country complement this exceptional space.
Westmoreland Cottage
This is the principal guest cottage arranged with four bedrooms and 3 bathrooms (2 en suite). The third bedroom and bathroom are accessed by an external stone staircase.
Lodge
The Lodge is a two bedroom Gatehouse Lodge with own private garden and outside stores. Situated at the entrance to the property. Constructed in 1835 in the Gothic Style, built of stone, part rendered and under a slate roof.
Garden Cottage
3 bedroom property, 1 upstairs Bathroom recently refurbished, upstairs sitting room over looking garden, very large kitchen dining room downs stairs with a downstairs cloakroom. Has private garden with a summer house and a stone storage shed.
Both recently refurbished, a 1 bedroom cottage, with kitchen dining room down stairs, upstairs sitting room with log burner and views over the garden, double bedroom and bathroom.
The Land
The grounds as with the gardens are impeccably maintained and are surrounded by the Badminton Estate.
The history of this fine house
The first recorded mention of Lyegrove was more than three hundred years ago by Sir Robert Atkyns in his ‘The Ancient and Present state of Gloucestershire’. The history of Lyegrove begins in the early part of the 17th century with the erection of a manor house that was to be altered and added to over the subsequent years to produce the Lyegrove of today.
The earliest documented mention of the name Lyegrove occurs in 1470. The house in its present form, was built in the early reign of James I, with later changes around 1728. It is believed the carved fireplace in the drawing room was installed at this time.
The Hartley family in 1830 set about a major programme of restoration. Long sashed windows replaced mullioned windows giving the main reception rooms the undoubted elegance that is much appreciated today. The low east wing that had been introduced in the middle of the 18th century was altered with the building of domestic offices
behind. By 1856, they completed their building works with the construction of a classic stable block, to the east of the house, as required by a fashionable household of the time.
The property later became part of the adjoining Badminton Estate and it was from the 9th Duke of Beaufort that the 14th Earl and Countess of Westmorland purchased Lyegrove in 1926. The Westmorlands proceeded to carry out extensive improvements. A porch, copied from another family property, was built to give the house interest and relief. New down-pipes were added and shields containing the Westmorland crest and coronet were mounted on each of the four gables. A new oak staircase was designed at the west end incorporating some old newel posts which had survived. The gardens have received wide acclaim in publications like ‘Great Gardens of Britain’ and have achieved an international reputation as a result of their beauty. They have been described as “a garden laid out like a Persian carpet”
The current owners have continued this fine tradition and the gardens and house have an elegancy and beauty seldom seen.
Lyegrove occupies a fine rural setting with far reaching views predominantly to the southeast. The nearby thriving town of Chipping Sodbury which is about 3 miles away has several local shops. The larger centres of Tetbury, Malmesbury and Bath provide more comprehensive shopping facilities. The railway stations at Chippenham and Bath only 12 miles away provide fast rail services to Paddington in 67 and 75 minutes respectively. The house is exceptionally well placed for communications to the motorway network with the M4 (Junction 18) only about 3 miles away providing fast access to Bristol and London and the M5 giving easy access to Birmingham and the Midlands.
- COUNCIL TAXA payment made to your local authority in order to pay for local services like schools, libraries, and refuse collection. The amount you pay depends on the value of the property.Read more about council Tax in our glossary page.
- Ask agent
- LISTED PROPERTYA property designated as being of architectural or historical interest, with additional obligations imposed upon the owner.Read more about listed properties in our glossary page.
- Listed
- PARKINGDetails of how and where vehicles can be parked, and any associated costs.Read more about parking in our glossary page.
- Yes
- GARDENA property has access to an outdoor space, which could be private or shared.
- Yes
- ACCESSIBILITYHow a property has been adapted to meet the needs of vulnerable or disabled individuals.Read more about accessibility in our glossary page.
- Ask agent
Energy performance certificate - ask agent
Lyegrove, Badminton, South Gloucestershire
Add an important place to see how long it'd take to get there from our property listings.
__mins driving to your place
Get an instant, personalised result:
- Show sellers you’re serious
- Secure viewings faster with agents
- No impact on your credit score
Your mortgage
Notes
Staying secure when looking for property
Ensure you're up to date with our latest advice on how to avoid fraud or scams when looking for property online.
Visit our security centre to find out moreDisclaimer - Property reference S237565. The information displayed about this property comprises a property advertisement. Rightmove.co.uk makes no warranty as to the accuracy or completeness of the advertisement or any linked or associated information, and Rightmove has no control over the content. This property advertisement does not constitute property particulars. The information is provided and maintained by Blue Book, Covering the Country and London. Please contact the selling agent or developer directly to obtain any information which may be available under the terms of The Energy Performance of Buildings (Certificates and Inspections) (England and Wales) Regulations 2007 or the Home Report if in relation to a residential property in Scotland.
*This is the average speed from the provider with the fastest broadband package available at this postcode. The average speed displayed is based on the download speeds of at least 50% of customers at peak time (8pm to 10pm). Fibre/cable services at the postcode are subject to availability and may differ between properties within a postcode. Speeds can be affected by a range of technical and environmental factors. The speed at the property may be lower than that listed above. You can check the estimated speed and confirm availability to a property prior to purchasing on the broadband provider's website. Providers may increase charges. The information is provided and maintained by Decision Technologies Limited. **This is indicative only and based on a 2-person household with multiple devices and simultaneous usage. Broadband performance is affected by multiple factors including number of occupants and devices, simultaneous usage, router range etc. For more information speak to your broadband provider.
Map data ©OpenStreetMap contributors.
