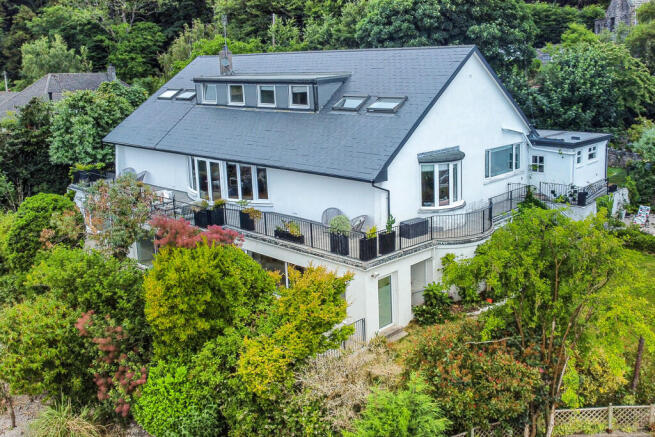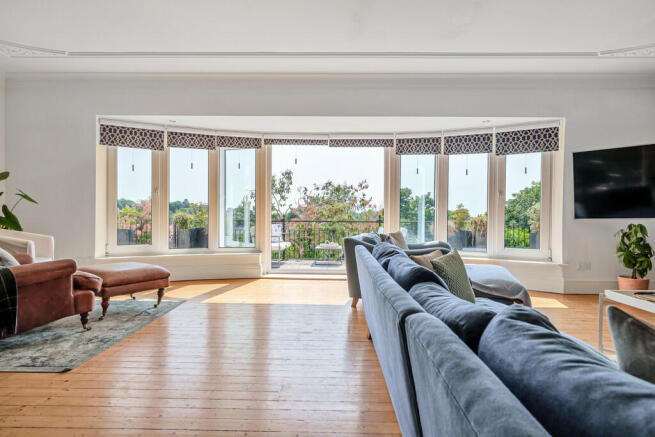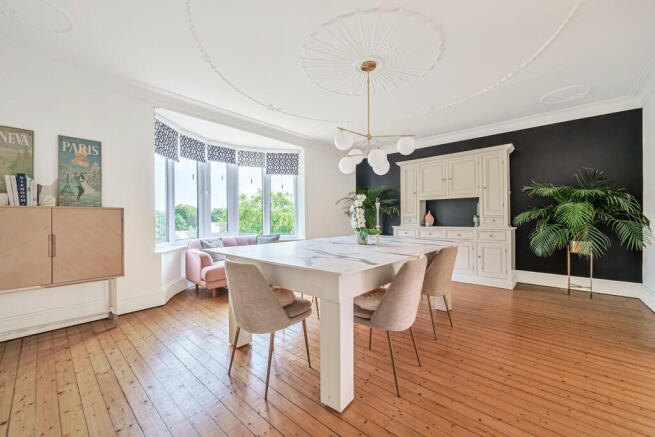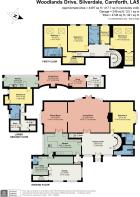6 bedroom detached house for sale
8 Woodlands Drive, Silverdale, Carnforth, Lancashire, LA5 0RU

- PROPERTY TYPE
Detached
- BEDROOMS
6
- BATHROOMS
4
- SIZE
Ask agent
- TENUREDescribes how you own a property. There are different types of tenure - freehold, leasehold, and commonhold.Read more about tenure in our glossary page.
Freehold
Key features
- Impressive Detached Art Deco Style House
- Two Reception Rooms
- Five Bedrooms
- Wrap Around Balcony
- One Bedroom, One Reception Self Contained Annexe
- Period Style Features
- Garden, Off Road Parking & Garage
- Stunning Views Towards The Bay
- Within the Arnside & Silverdale AONB
- Ultrafast Broadband 1000mbps*
Description
Step inside to discover a grand main house featuring five bedrooms, two reception rooms, and a magnificent wraparound balcony, offering panoramic views of the surroundings towards the Bay. Additionally, a remarkable self-contained one-bedroom annexe below provides versatility and convenience.
Located in the highly sought-after Village of Silverdale, this property offers the best of both worlds. Enjoy the charm and warmth of village life, with the Village pub just a stone's throw away, while only a short five-minute drive separates you from the inviting beach.
Don't miss the opportunity to call 8 Woodlands Drive your home. Experience the ultimate blend of comfort, elegance, and an enviable location. Contact us now to arrange a viewing and immerse yourself in the splendour of this remarkable property.
Location Silverdale is a highly sought after village with a range of amenities that can be easily accessed from Emesgate Lane, with a well regarded primary school, two churches, village hall, shops, post office, golf club, Indian restaurant and a choice of three pubs. The surrounding countryside offers a plethora of walks and stunning scenery that gives Silverdale its AONB status. The train station also provides regular commutes into the City of Lancaster and Manchester and the M6 is just a 15 minute drive away.
Property Overview This remarkable property offers a blend of elegance and period features, creating an atmosphere reminiscent of Hollywood glamour. Step through the double doors into the fabulous hallway and prepare to be amazed.
The main floor boasts an extraordinary lounge featuring an open log burner with a marble surround and hearth. The bay window, with double doors, leads to a wrap-around balcony, offering stunning views. Adjacent to the lounge is a dining room fit for royalty, adorned with decorative coving and another bay window overlooking the side garden.
Continuing on, you'll discover a modern kitchen with a cozy American diner feel. This well-equipped kitchen boasts fitted wall and base units, quartz worktops, built-in Hotpoint fridge drawers, a built-in dishwasher, and a Belling range cooker with a 7-ring gas hob. The kitchen also provides access to a good-sized utility room with plumbing for a washing machine, additional wall and base units, and a pantry and a wash room. From here, you can access the garage and the balcony.
Back in the entrance hall, you'll find a ground floor cloakroom with a separate toilet and washbasin. There is also a fourth bedroom on this floor, complete with its own en-suite bathroom. The en-suite features fully tiled walls and floor, a bath with an overhead shower, a toilet, and a basin.
As you ascend the curved stairs to the upper floor, you'll be greeted by an open landing bathed in natural light from the Velux windows. The master bedroom awaits, offering excellent views to the bay through the Velux windows. It includes fully fitted wardrobes and an en-suite bathroom with an L-shaped bath and over shower, his and hers sinks, a toilet, and a hidden cupboard within the wall mirror. Also on this floor, you'll find a second bedroom with its own walk-in wardrobe and Velux windows, a third bedroom with bay views, and a fifth bedroom that currently serves as a dressing room but can easily be transformed into a home office. A family bathroom with fully tiled walls and floor, a grand corner shower, a freestanding bath, a toilet, and a vanity basin with cupboards below completes this level.
Returning to the main staircase, you'll find another door leading to the self-contained annexe on the lower level. This versatile space can be utilized as a holiday let or a private retreat for extended family members. The annexe has its own front door, opening into a galley kitchen with a full-length window, a Lamona electric oven, a 4-ring hob, tiled splashbacks, and wall and base units with complementary surfaces. Adjacent to the kitchen, you'll find the annexe living room with a unique curved wall and sliding doors that open onto a paved patio area. Continuing through the annexe, there is a snug area, ideal for relaxation, and a utility room with plumbing for a washing machine and a separate WC. The annexe also features a double bedroom with fitted wardrobes and a bathroom with a walk-in shower, basin, and WC.
Overall, 8 Woodlands Drive offers an exceptional living experience, combining classic charm with modern amenities and the potential for versatile use of the self-contained annexe. Don't miss the opportunity to make this extraordinary property your own!
Outside The outdoor spaces of 8 Woodlands Drive are equally enchanting, providing a perfect setting for relaxation and enjoyment. Stepping out onto the idyllic wrap-around balcony, you'll be greeted by breath taking views of Silverdale towards the magnificent bay. This balcony is the ideal spot to unwind in the evening sun, savouring a bottle of wine while taking in the picturesque surroundings.
Below, you'll find a well-maintained garden, complete with a lush lawn and a gravel seating area. Surrounded by mature shrubs, this garden offers a cozy and private retreat where you can spend quality time with family and friends. Whether it's hosting outdoor gatherings or simply enjoying some peaceful moments, this garden provides a serene oasis.
Additionally, the self-contained annexe boasts its very own slabbed patio area. This dedicated outdoor space allows the annexe's residents to relax and soak up the fresh air in a private setting.
There is also a storage area offering a secure storage space for items such as bicycles, gardening equipment, or recreational gear.
The outdoor areas perfectly complement the elegance and charm of the interior spaces, creating a seamless transition between indoor and outdoor living.
Parking Parking is convenient and ample for both residents and guests. As you approach the property, a parking area capable of accommodating 3 to 4 cars awaits you. This provides ample space for vehicles, ensuring that parking is never a concern for you or your visitors. In addition to the parking area, the property features a spacious garage with an electric up-and-over door.
For the self-contained annexe, there is a dedicated parking space provided. This ensures that residents of the annexe have their own designated area for parking their vehicle.
Directions From the Arnside office, Head west on The Promenade and turn left onto Silverdale Road, follow for approx. 1.8 miles and continue onto Cove Road, turn left onto Elmslack Court, turn right onto Elmslack Lane and turn right onto Woodlands Drive. Continue up the hill and the property can be found on the right by our For Sale board.
What 3 Words ///playback.defenders.tornado
Accomodation (with approximate dimensions)
Entrance Hall 20' 09" x 14' 09" (6.32m x 4.5m)
Living Room 27' 00" x 23' 05" (8.23m x 7.14m)
Dining Room 19' 11" x 14' 11" (6.07m x 4.55m)
Kitchen 24' 01" x 14' 03" (7.34m x 4.34m)
Utility 11' 11" x 9' 09" (3.63m x 2.97m)
Bedroom Four 20' 00" x 14' 10" (6.1m x 4.52m)
En-Suite
Cloakroom
Master Bedroom 15' 00" x 14' 01" (4.57m x 4.29m)
En-Suite
Bedroom Two 15' 03" x 14' 11" (4.65m x 4.55m)
Bedroom Three 16' 06" x 13' 02" (5.03m x 4.01m)
Bedroom Five 11' 08" x 5' 10" (3.56m x 1.78m)
Family Bathroom
Garage 21' 02" x 9' 11" (6.45m x 3.02m)
Annexe
Kitchen 22' 05" x 7' 00" (6.83m x 2.13m)
Living Room 19' 00" x 9' 07" (5.79m x 2.92m)
Snug 10' 11" x 7' 00" (3.33m x 2.13m)
Store/Utility 11' 02" x 7' 00" (3.4m x 2.13m)
Bedroom 14' 11" x 9' 08" (4.55m x 2.95m)
Bathroom
Property Information
Services Please note that due to updated regulations for septic tanks and private drainage facilities, interested parties may wish to seek independent advice on the installation.
Council Tax Council Tax Band F - Lancaster City Council
Tenure Freehold. Vacant possession upon completion.
EPC The full Energy Performance Certificate is available on our website and also at any of our offices.
Viewings Strictly by appointment with Hackney & Leigh Arnside Office.
Anti Money Laundering Regulations Please note that when an offer is accepted on a property, we must follow government legislation and carry out identification checks on all buyers under the Anti-Money Laundering Regulations (AML). We use a specialist third-party company to carry out these checks at a charge of £42.67 (inc. VAT) per individual or £36.19 (incl. vat) per individual, if more than one person is involved in the purchase (provided all individuals pay in one transaction). The charge is non-refundable, and you will be unable to proceed with the purchase of the property until these checks have been completed. In the event the property is being purchased in the name of a company, the charge will be £120 (incl. vat).
Brochures
Brochure- COUNCIL TAXA payment made to your local authority in order to pay for local services like schools, libraries, and refuse collection. The amount you pay depends on the value of the property.Read more about council Tax in our glossary page.
- Band: F
- PARKINGDetails of how and where vehicles can be parked, and any associated costs.Read more about parking in our glossary page.
- Garage,Off street
- GARDENA property has access to an outdoor space, which could be private or shared.
- Yes
- ACCESSIBILITYHow a property has been adapted to meet the needs of vulnerable or disabled individuals.Read more about accessibility in our glossary page.
- Ask agent
8 Woodlands Drive, Silverdale, Carnforth, Lancashire, LA5 0RU
Add an important place to see how long it'd take to get there from our property listings.
__mins driving to your place
Get an instant, personalised result:
- Show sellers you’re serious
- Secure viewings faster with agents
- No impact on your credit score
Your mortgage
Notes
Staying secure when looking for property
Ensure you're up to date with our latest advice on how to avoid fraud or scams when looking for property online.
Visit our security centre to find out moreDisclaimer - Property reference 100251027146. The information displayed about this property comprises a property advertisement. Rightmove.co.uk makes no warranty as to the accuracy or completeness of the advertisement or any linked or associated information, and Rightmove has no control over the content. This property advertisement does not constitute property particulars. The information is provided and maintained by Hackney & Leigh, Arnside. Please contact the selling agent or developer directly to obtain any information which may be available under the terms of The Energy Performance of Buildings (Certificates and Inspections) (England and Wales) Regulations 2007 or the Home Report if in relation to a residential property in Scotland.
*This is the average speed from the provider with the fastest broadband package available at this postcode. The average speed displayed is based on the download speeds of at least 50% of customers at peak time (8pm to 10pm). Fibre/cable services at the postcode are subject to availability and may differ between properties within a postcode. Speeds can be affected by a range of technical and environmental factors. The speed at the property may be lower than that listed above. You can check the estimated speed and confirm availability to a property prior to purchasing on the broadband provider's website. Providers may increase charges. The information is provided and maintained by Decision Technologies Limited. **This is indicative only and based on a 2-person household with multiple devices and simultaneous usage. Broadband performance is affected by multiple factors including number of occupants and devices, simultaneous usage, router range etc. For more information speak to your broadband provider.
Map data ©OpenStreetMap contributors.







