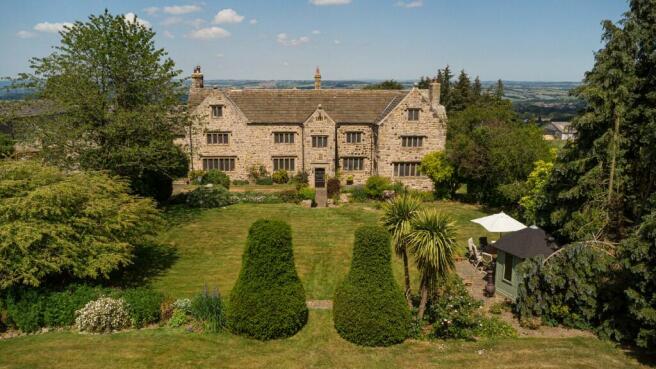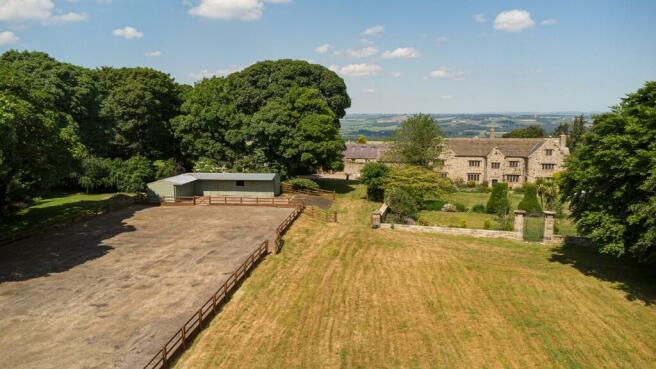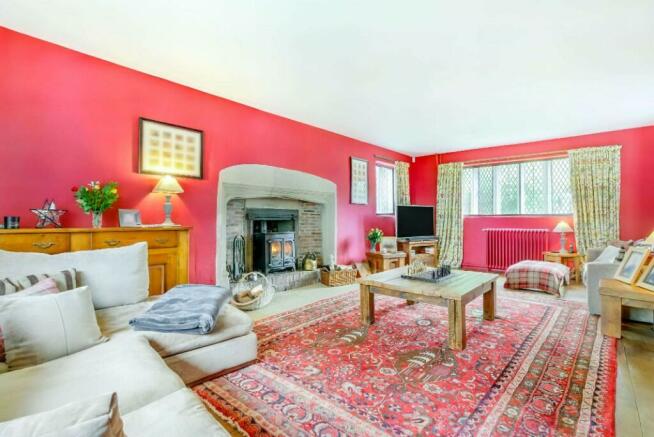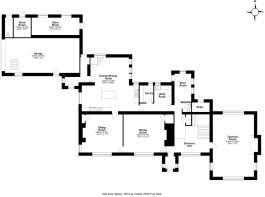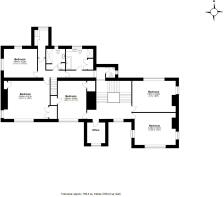
Apperley Farm, Stocksfield, Northumberland

- PROPERTY TYPE
Country House
- BEDROOMS
6
- BATHROOMS
3
- SIZE
7,635 sq ft
709 sq m
- TENUREDescribes how you own a property. There are different types of tenure - freehold, leasehold, and commonhold.Read more about tenure in our glossary page.
Freehold
Key features
- Magnificent & Striking Property
- Grade II Listed
- Full of History & Character
- Around 5,000 ft²
- Extensive Gardens & Grounds
- Superb Equestrian Facilities
- Paddocks & Arena
- Extending to 11.79 Acres in All
- Glorious Rural Surroundings
Description
Apperley Farm
Vestibule | Entrance Hall | Drawing Room | Sitting Room | Dining Room | Kitchen/Breakfast Room | Pantry | Laundry/Utility Room | Boot Room | Ground Floor WC | Five First Floor Bedrooms | Bathroom | Shower Room | First Floor WC | Office | Principal Bedroom Suite with Dressing Room & Shower Room | Basement
Externally
Garage with First Floor Storage | Store Rooms | Gardeners WC | Boiler House | Fuel Store | Formal Gardens | Vegetable Garden | Orchard | Woodland
Equestrian Facilities
Stables | Tack Room & Hay Store | Arena | Paddocks | Field Shelter
The Property
A magnificent and historic Grade II Listed country house, Apperley Farm stands in imposing fashion to overlook extensive grounds that encompass elegant formal gardens, an orchard, woodland and fabulous equestrian facilities served by well-maintained paddocks. The beautiful six bedroom stone-built house was originally built in the 17th century and was home to the local Boutflower family until 1766. Major work to extend and remodel was undertaken around 1930 by Lord Gort, a notable figure in the British Army in the 20th century. The property today displays all the hallmarks of a fascinating history, with features including original door surrounds, fireplaces and charming beamed ceilings along with stone mullioned and leaded windows.
The stout and sturdy oak front door offers a characteristically striking welcome, leading through a vestibule to the grand hall with access to the ground floor accommodation and wide oak staircase rising to the first floor. To the east of the hall is the expansive drawing room, a stunning reception room with windows to all four sides and an impressive fireplace of stone and brick with a warming woodburning stove. On the opposite side of the hall is the dining room for wonderful formal occasions. Entertaining and dining can be enjoyed beneath the eye-catching timber ceiling beams whilst maple flooring runs underfoot. Adjoining the dining room is the sitting room with further relaxing reception space. Both rooms benefit from a southerly outlook over the formal gardens.
The kitchen/breakfast room is spacious yet also homely and cosy, with a traditional country house style and atmosphere married with the modern luxury of underfloor heating. The fine range of cabinetry houses quality integrated appliances and boasts granite worksurfaces, as does the complementary central island. The centrepiece is a wonderful traditional oil-fired AGA with electric companion set within a wide inglenook with exposed brickwork, timber mantel over and charming period tiling. The room flows on to offer plenty of space for a table and chairs for day-to-day dining. A staircase from the rear corner climbs to the first floor and there is access to a rear hall with external doors to front and back. The kitchen is served by an adjoining laundry/utility room and a walk-in pantry. The ground floor is completed by a useful WC and a boot room to the rear, perfect for muddy boots when returning from a day of equestrian activity or local exploration.
There are five bedrooms arranged across the first floor, all appointed in crisp, elegant style for absolute relaxation. In addition to the bedrooms there is also an office, ideal for working from home. There is great versatility to configure the first floor accommodation for individual requirements, with the option to create a nursery, play room, further study space or a hobby room. The bedrooms are served by a bathroom and a separate shower room. The bathroom has a sleek contemporary suite incorporating bath, shower cubicle and heated towel rail along with a wash hand basin and WC set in a vanity unit. The shower room features a shower with wash hand basin and WC. Another separate WC adds further practicality.
A concealed staircase from the first floor hall leads up to the second floor and the bright and airy principal suite. Light décor and subtle lighting highlight the exposed beams. The expansive bedroom has a private dressing room and a fully tiled en-suite shower room with a contemporary boutique style.
The property also has a basement with ample storage space, and also additional attic space that could potentially be developed, subject to securing the necessary consents.
Externally
Apperley Farm is set in extensive gardens and grounds extending in all to around 11.79 acres and approached along a private woodland drive that approaches the western elevation. The formal gardens extend away from the front elevation in a southerly direction to capture the best of the sunlight throughout the day and at all times of the year. Manicured lawns are separated and defined by colourful plantings and attractive topiary, with the whole garden surrounded by handsome Grade II Listed stone walls. A summerhouse sits to one side with patio and outdoor seating space.
Beyond the formal garden there is an orchard of 250 apple trees, whilst an area of woodland to the west provides shelter and privacy. For the keen cottage gardener there is a vegetable garden with raised beds and a greenhouse. Garden stores and a gardener's WC adjoin the garage which is to the rear of the house. The garage provided secure parking and also has an upper floor with more useful storage space. A separate purpose-built outbuilding houses the biomass boiler and a fuel store for the boiler pellets.
The equestrian facilities will be hugely appealing to any interested parties looking for a comprehensive yet manageable set up in a beautiful location. The south-facing wooden stable block incorporates three loose boxes with a tack room and adjoining hay store. Mains electricity and water are connected. Hardstanding in front of the stables links directly to the superb 40m x 20m floodlit arena which is well-fenced and secure. A holding paddock of around 0.5 acres connects to the main paddock which extends to approximately 7 acres of excellent level land, stretching from the house and including the apple trees. Both paddocks benefit from water supplies, and a field shelter is nestled to one side of the main field.
Local Information
Stocksfield is a popular, attractive Tyne Valley commuter village situated on the south bank of the River Tyne. The village offers local amenities including a range of shops, doctors' surgery, garage, post office and sports facilities including a golf course and tennis club. The village provides an excellent alternative to city life, giving an opportunity to enjoy the rural situation with good access to city and business centres. For the outdoor enthusiast, the beautiful surrounding Northumberland countryside offers stunning views and excellent walks. Nearby Corbridge has a wide variety of local amenities including a range of artisan shops, a renowned delicatessen, supermarket, restaurants, inns, doctor and dentist surgeries, community services and a garage, while Matfen Hall and Close House offer excellent leisure facilities including spa, gym, golf courses and driving range. The market town of Hexham provides further professional, retail and recreational services including a hospital while Newcastle city centre provides comprehensive cultural, educational, recreational and shopping facilities. There are also excellent shooting and hunting facilities nearby.
For schooling, there is a primary school in the village, while senior schooling is available in Prudhoe and Hexham. In addition, Mowden Hall Preparatory School provides private education from nursery up to 13 years, and there are several private day schools in Newcastle.
For the commuter, there are excellent road links east and west to Newcastle and Carlisle, with onward access to the A1 and M6 respectively. The rail station in Stocksfield provides regular cross-country services, which in turn link to other main line services to major UK cities. Newcastle International Airport is also easily accessible.
Approximate Mileages
Stocksfield Station 3.4 miles | Corbridge 8.9 miles | Hexham 11.5 miles | Newcastle City Centre 15.4 miles | Newcastle International Airport 18.1 miles
Services
Mains electricity and water. Drainage to septic tank. Biomass (pellet or logs) boiler central heating which also generates quarterly RHI (Renewable Heat Incentive) scheme payments. Oil boilers as an alternative to the biomass system. Underfloor heating to kitchen/breakfast room.
Wayleaves, Easements & Rights of Way
The property is being sold subject to all existing wayleaves, easements and rights of way, whether or not specified within the sales particulars.
Agents Note to Purchasers
We strive to ensure all property details are accurate, however, they are not to be relied upon as statements of representation or fact and do not constitute or form part of an offer or any contract. All measurements and floor plans have been prepared as a guide only. All services, systems and appliances listed in the details have not been tested by us and no guarantee is given to their operating ability or efficiency. Please be advised that some information may be awaiting vendor approval.
Submitting an Offer
Please note that all offers will require financial verification including mortgage agreement in principle, proof of deposit funds, proof of available cash and full chain details including selling agents and solicitors down the chain. To comply with Money Laundering Regulations, we require proof of identification from all buyers before acceptance letters are sent and solicitors can be instructed.
Brochures
BrochureCouncil TaxA payment made to your local authority in order to pay for local services like schools, libraries, and refuse collection. The amount you pay depends on the value of the property.Read more about council tax in our glossary page.
Ask agent
Apperley Farm, Stocksfield, Northumberland
NEAREST STATIONS
Distances are straight line measurements from the centre of the postcode- Stocksfield Station1.8 miles
- Riding Mill Station3.3 miles
- Prudhoe Station3.4 miles
About the agent
Specialists in the marketing of individual properties throughout the North of England & Scottish Borders.
Finest Properties is a modern and innovative estate agency, here to assist you with all your property requirements. We are an independent estate agency with one goal, which is to satisfy our clients. As a result we regularly receive repeat business and recommendations; our clients are our best advertisement.
How we are different...We kno
Notes
Staying secure when looking for property
Ensure you're up to date with our latest advice on how to avoid fraud or scams when looking for property online.
Visit our security centre to find out moreDisclaimer - Property reference ApperleyFarm. The information displayed about this property comprises a property advertisement. Rightmove.co.uk makes no warranty as to the accuracy or completeness of the advertisement or any linked or associated information, and Rightmove has no control over the content. This property advertisement does not constitute property particulars. The information is provided and maintained by Finest Properties, Corbridge. Please contact the selling agent or developer directly to obtain any information which may be available under the terms of The Energy Performance of Buildings (Certificates and Inspections) (England and Wales) Regulations 2007 or the Home Report if in relation to a residential property in Scotland.
*This is the average speed from the provider with the fastest broadband package available at this postcode. The average speed displayed is based on the download speeds of at least 50% of customers at peak time (8pm to 10pm). Fibre/cable services at the postcode are subject to availability and may differ between properties within a postcode. Speeds can be affected by a range of technical and environmental factors. The speed at the property may be lower than that listed above. You can check the estimated speed and confirm availability to a property prior to purchasing on the broadband provider's website. Providers may increase charges. The information is provided and maintained by Decision Technologies Limited.
**This is indicative only and based on a 2-person household with multiple devices and simultaneous usage. Broadband performance is affected by multiple factors including number of occupants and devices, simultaneous usage, router range etc. For more information speak to your broadband provider.
Map data ©OpenStreetMap contributors.
